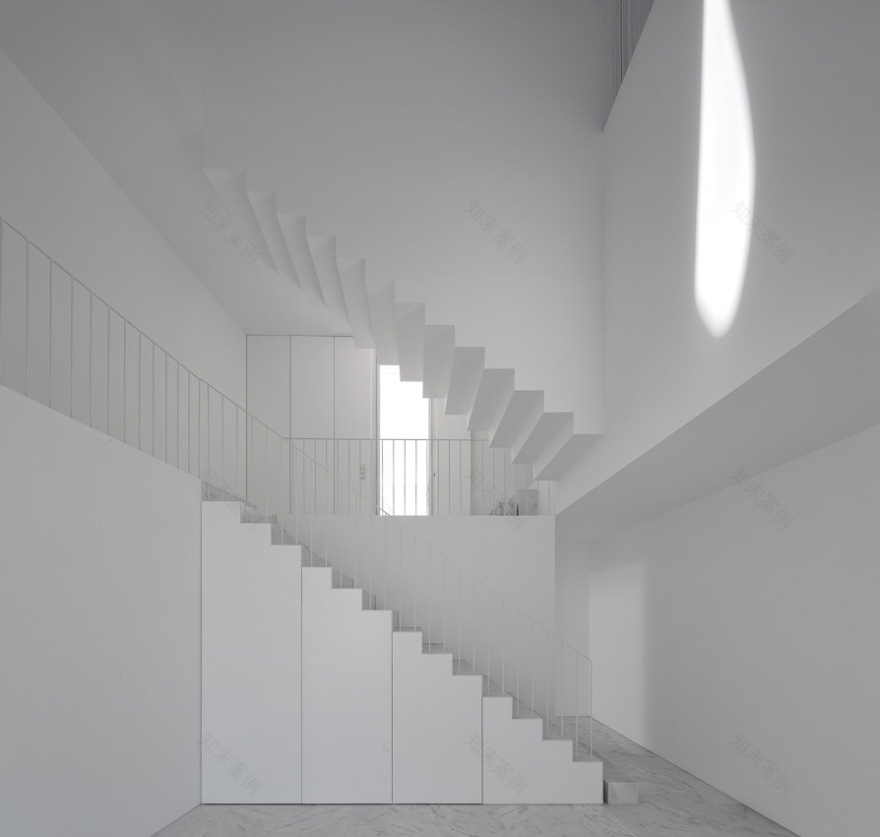查看完整案例

收藏

下载
这座位于葡萄牙西部小城阿尔科巴萨的建筑记录着交叠的时间:旧有建筑经过改造似乎已焕然一新,但墙壁上残存的窗框仍暗示着旧日的痕迹。改造后的建筑内部通过简洁的落地门窗与外界相连,上下贯通的整体空间出人意料,却又似乎在情理之中。白色墙壁围出的扩建部分悄悄耸立在侧,低调而不动声色。内切的天井将阳光引入室内,营造出极富安全感的私密性空间。利用现有场地的高差,扩建部分向滨河一侧打开,内部为业主的居住、生活空间,而其屋顶部分则与街道平面无缝衔接,成为小花园。干净利落的内切天井空间连通了室内外,空间显得沉静而富有诗意。这座建筑以其独特的方式,记录下了新、旧时光的相遇。
The house designed in the historical center of Alcobaça is a record of overlapping times: A small building reconstructed to perpetuate the vernacular common scale, and a wall thoroughly shaped to house the quiet extension. On the existing building a void is created managing the thickness of the peripheral walls. An absence of space is freed collecting luminosity from a skylight that grants a private and protected atmosphere. The compartments appear as internal additions, connected to the exterior through reinterpreted windows in the façades, but proposing an unexpected internal space. The extension of the house takes the difference between two levels: The street level and the garden that is generated with the river Baça. The form of the new wall defines courtyards that mediate the contemplation to the exterior. The social areas, work as a spatial continuum that spread through the two times of the intervention.
▽ 建筑沿河立面,高耸的三层小屋为改造部分,旁边的一层体块则为扩建部分,the small building is reconstructed from the previous one and the lower volume is the extension
▽ 场地有一层高的高差,临河一侧略矮于后侧街道一层,the garden is generated with the river Baça,one floor lower than the street level
▽ 建筑入口位于后侧街道,建筑的二层,entrance at the street level
▽ 扩建部分屋顶与街道平面无缝衔接,成为小花园,the rooftop use as garden at street level
▽ 建筑上残存的窗框痕迹是对就建筑窗框的重新演绎,the frames on the façade is the reinterpretation of the old windows
▽ 极富雕塑感的体量切割,staircase
▽ 内切的天井,An absence of space
▽ 上下贯通的改造空间及奇妙的光影变化,unexpected internal space
▽ 改造部分与扩建部分衔接处,the interface of the reconstruction and extension
▽ 室内空间沐浴在天井带来的自然光线中,internal space is illuminated by the sunlight enter from the skylight
▽ 总平面图,site pla
▽ 一层平面,ground floor
▽ 二层/三层平面,second/third floor
▽ 立面,elevation
▽ 剖面,section
Name of the Project:House in Alcobaça
Project Date:2007-2010
Construction Date:2010-2011
Area:475m²
Colaborators:Catarina Bello
Enginering:Betar, Ecoserviços
Constructor:Manuel Mateus Frazão
Construction Coordination:Jaime Coelho
copyright ©Sergio Guerra + Fernando Guerra
客服
消息
收藏
下载
最近










































