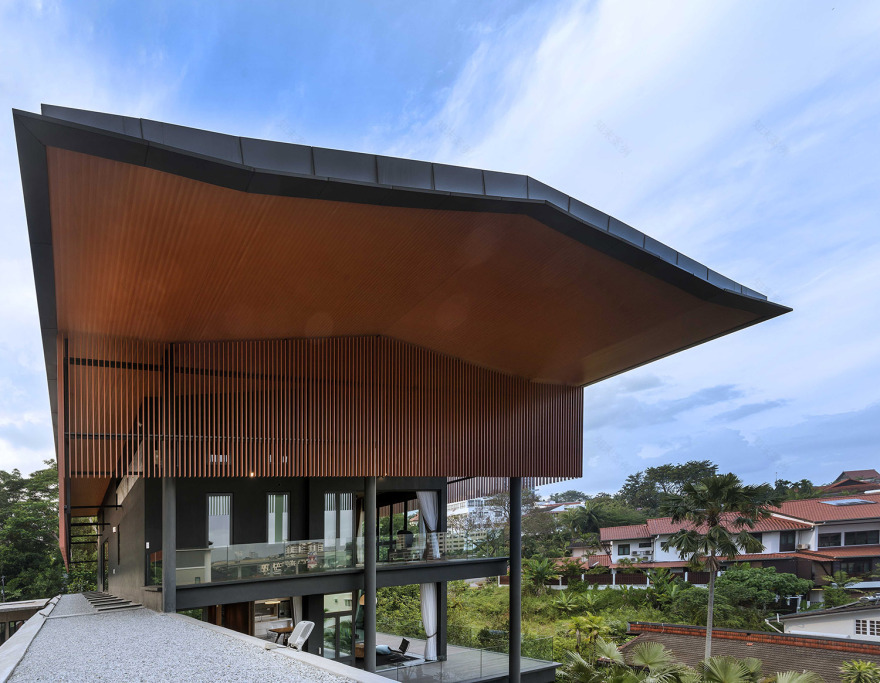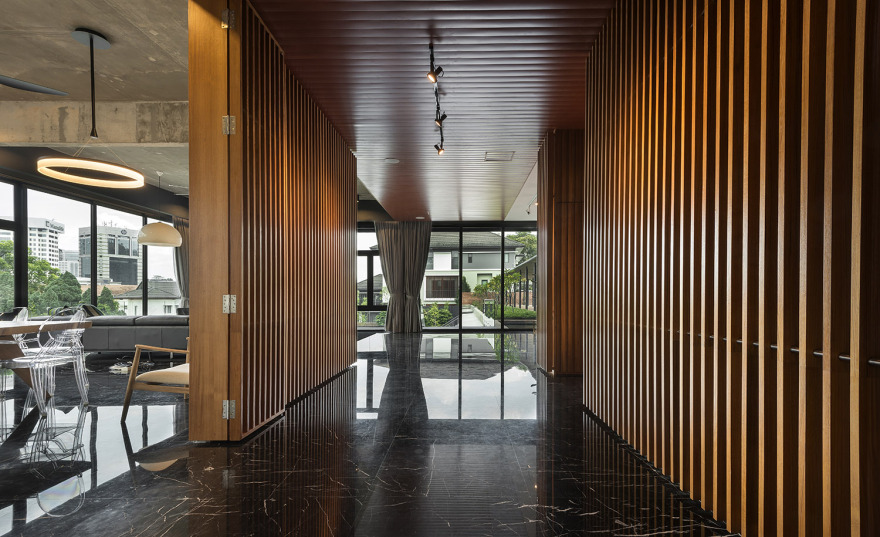查看完整案例

收藏

下载
8D住宅位于吉隆坡武吉白沙罗富人聚居的城郊的一处山坡上,可以远眺著名的KLCC双子塔。周围是一座座建成的具有本土风格的2层或3层小楼。业主的要求是建造一座可供两代人居住的房屋,配备度假设施,同时也要绿色环保。
8D House is located on a hillside in the affluent suburb of Bukit Damansara with views of KLCC Twin Towers. The surrounding neighbourhood is fully developed with generally large vernacular 2 to 3 storey bungalows. The brief required a house for a two generational family with resort facilities and also green sustainable features.
窄长形的基地位于一处最低点与路面有10m高差的斜坡上。建筑师沿着长度可观的沿街面设计了一条70m的热带游廊,构成了建筑的主立面,同时也成为串联起从到达到起居再到娱乐等系列功能空间的线索。游廊使用钢柱和脱自木模的混凝土板作为材料。此外建筑师使用未加工的粘土砖砌成围墙,铺装室外地面。游廊上方的整个居住空间则使用金属遮阳格栅包裹起来。壮观的大跨度隔热屋面从建筑立面远远地悬挑出去,提供必要的庇护和遮阳。
The site comprised a long and narrow lot sloping down from the road by about 10 meters. The long road frontage provided an opportunity to design a 70m long tropical verandah which would be the main façade axis that ties the entire program together from arrival to living and recreation. The verandah material was steel and off-form concrete with sawn timber finish. This was complemented by the raw clay brick boundary wall and above by the metal louvered sun screen that wraps the entire mass of the living spaces. A large insulated overhanging canopy roof covers the entire building providing the necessary shelter and shade.
▽ 从周围房屋看建筑,view from surrounding builiding
▽ 沿街立面,view from street
▽ 入口,entrance
▽ 游廊,verandah
▽ 雨篷屋面,canopy roof
▽ 金属遮阳格栅,metal louvered sun screen
▽ 水池,pond
▽ 室外楼梯,outdoor stair
▽ 夜景,night view
泳池和度假设施位于半地下的混凝土建造的附属用房内。私人卧室则位于地上两层。
The pool and resort facilities are located at the lower level and supported by the under-croft annexe formed out of raw concrete. The private bedrooms are located on the 1st and Lower Ground floors.
8D House is a modern green resort home set in the midst of metropolis Kuala Lumpur
▽ 游泳池和健身房,swimming pool and gym room
▽ 起居室外廊,living area patio
▽ 地下一层起居室,family living hall
▽ 一层起居室、餐厅、厨房,living room, dinner area, kitchen
▽ 私人房间,private rooms
▽ 室内楼梯,staircase
▽ 内装木料,FSC timber lined interiors
▽ 平面图,plans
Architect: DRTAN LM Architect
Location: Damansara Heights, Kuala Lumpur, MALAYSIA
Completion: December 2015
Built-up: 15,406 sqft
Land area: 21,904 sqft
Photographer: H.Lin Ho
客服
消息
收藏
下载
最近



























































