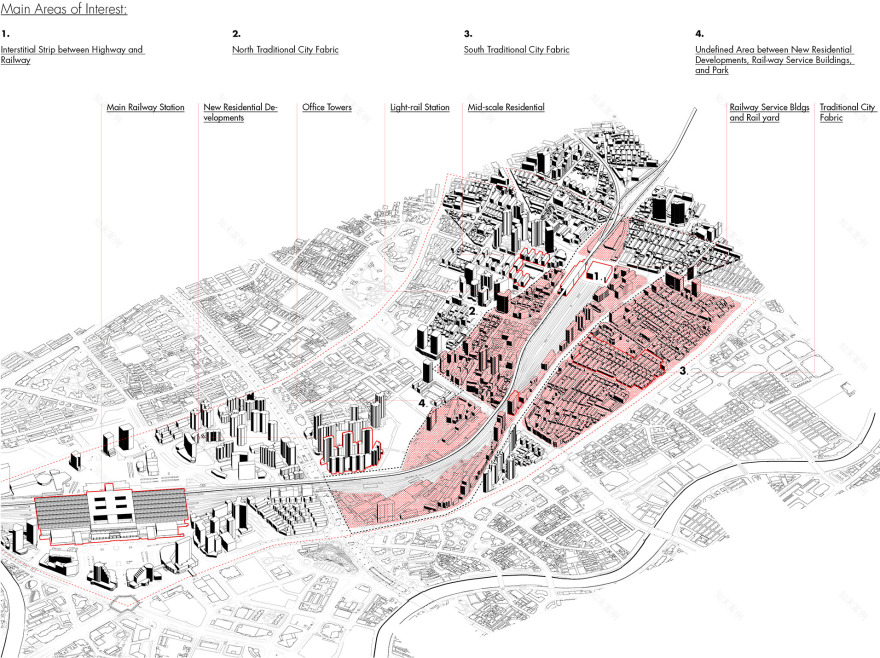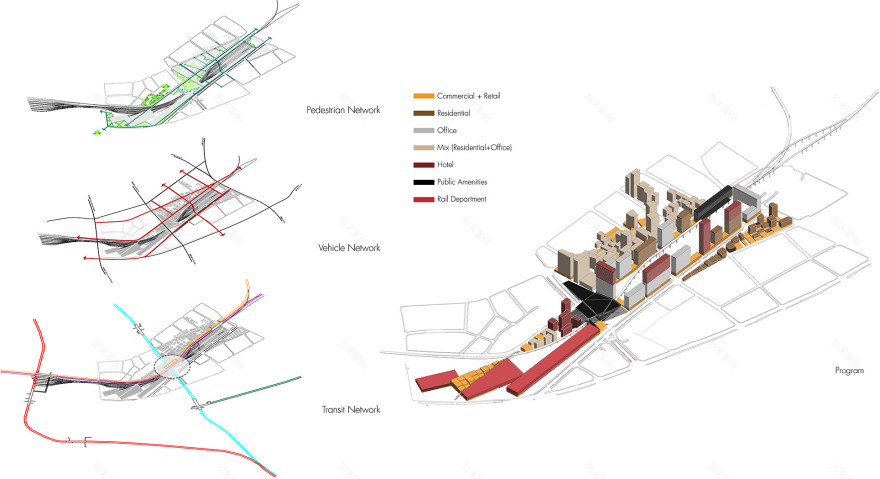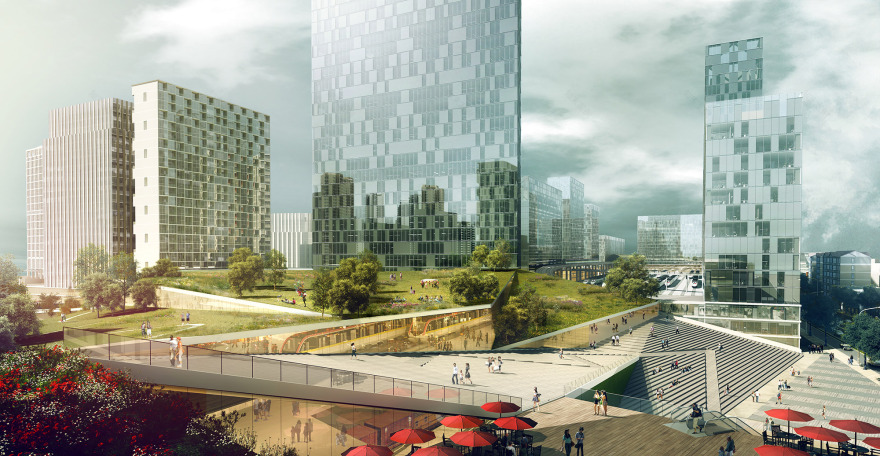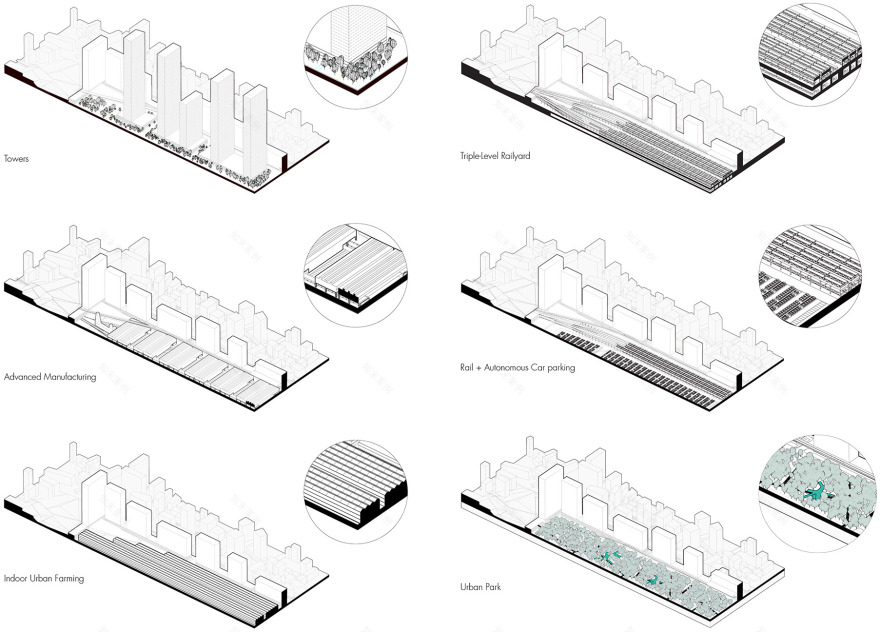查看完整案例

收藏

下载
MIT recently unveiled their 2nd Prize(Joint with UPC) proposal for International Student Urban Design Competition for Shanghai Railway Station Area.
视频 video (建议点选下方HD,选择720像素)
Urban Design for Shanghai Railway Station Area from Difei Xu on Vimeo.
麻省理工团队发布了他们在铁路上海站地区城市设计大学生国际竞赛中的二等奖作品。基础设施在原本城市边缘的堆积,往往是城市扩张过程中会遇到的问题。这一过程将影响城市空间的运作,降低城市空间的质量。在这个环境下,上海铁路站地区城市设计竞赛希望为如何合理地、高效地重新开发上海站铁路车场周边区域找到答案。应该如何应对城市核心高密度区向外扩散,基础设施严重阻隔城市联系,建筑类型过于单一?历史上一般有三种基本的策略:1)转移铁路设施,彻底清理用地(圣路易斯海滨);2)覆盖铁路设施,上盖进行新的开发(纽约Hudson Yards);3)尽可能地保留铁路设施的现状,重新定义周边的城市空间,提升区域的开发潜能。MIT团队选择了后者。
MIT recently unveiled their 2nd Prize proposal for International Student Urban Design Competition for Shanghai Railway Station Area. A recurring problem in many mature cities is their inevitable engulfing of large logistical infrastructures originally intended for the urban periphery. This process often leads to compromises in both operations and the quality of the urban space. Within this larger category, the competition poses the question of how to properly engage and profitably redevelop the area surrounding Shanghai’s main railyard as the city’s dense core expands outwards, while also resolving the existing issues of spatial connectivity and architectural typological heterogeneity. Ultimately, three basic strategies exist for such a problem: a) transfer rail operations elsewhere and clear the land completely (St. Louis’s waterfront), b) cover the rail-operations with new development (Hudson Yards), or c) somehow work with and around the railyard, finding a more realistic and feasible solution that could leave the operations intact while re-qualifying the urban space and increasing the area’s development potential. We chose the latter.
▼ Masterplan Aerial 总体规划鸟瞰
基地毗邻上海火车站,上海周边、长三角地区的各大城市均与这个车站相连,几乎都在一两个小时高铁车程以内。未来内外一体的轨道交通体系将使上海火车站成为将近五千万人口的“中央火车站”,强化长三角地区的城际商务交流。
在城市尺度上,这片基地阻隔了目前上海商业走廊的发展。社区尺度上,基地1.6千米的铁路车场分割了南北街区,仅有隧道和高架穿过。铁路系统和城市的边界造成了极为不规则的街区和不合理的道路系统,使这里成为未定义的缓冲地带。
The site operates differently at the scale of the region, the city, and the neighborhood. It lies next to Shanghai’s Railway Station which links the city to a surrounding constellation of urban areas with 20 million inhabitants, all roughly an hour train ride or less away. At the scale of the city, the site blocks the current development of Shanghai’s existing pattern of commercial corridors, with the middle of the site being a potential cross-axis of two of these commercial bars. At the neighborhood scale, it isolates the Northern and Southern neighborhoods from each other along the 1.6 km long railyard and service areas with only a few car traffic thruways linking them. Furthermore, the boundary between rail-system and city produces awkward and unusable block geometries, unclear and poorly connected blocks and street networks, and informal buffers zones with uncertain identities and uses.
▼ Urban Analysis 区域分析
▼ Site Analysis 场地分析
多层尺度上的问题造就了四个相互关联的解决方式:一种新的街区形态以连接城市肌理;横跨铁路的建筑赋予新的活动场所;整合铁路服务设施,清理出具有价值的城市用地;最后,一种特殊的框架式开发,调和铁路空地与城市的关系,并为未来开发创造空间。
Ultimately, our understanding of the multi-scalar problems of the site led to a set of 4 interrelated solutions: a new block typology towards a continuous fabric; an architecture for bridging the rails and concentrating new activities; a consolidation strategy for the rail services with the free-up of new public spaces for the city; and a unique plinth typology that mediates the relation between the void of the railyards and the city while structuring the space above for future development.
▼ Site Strategies 场地策略
1.
原本的铁路设施厂房像脚手架一样依附于现存的铁路上。整合之后,这里将集中铁路管理和维修服务,并促进不同部门之间的交流,提供更好的铁路服务系统。偏于轴线的方向恰恰为城市和周边的居民创造了一系列口袋公共空间。大型厂房的四周包裹了条状的底层商户开发,包括餐饮,办公,超市等,都是当地社区日常所需的功能;这些功能也将削弱大型厂房的尺度感,与公共空间一起让人们在这拥挤的城市得到一些缓解。
Warehouses: The railyard warehouses acts as scaffolding around which existing rail functions attach themselves. The consolidation of rail functions produces a centralized location for rail management and repair, providing better interaction and communication between each department. The off-axis orientation of the warehouses produces deep pockets of protected space away from the highway interchange and busy road. Wrapping the outside of the warehouses, a layer of private development and offices with ground level programs such as restaurants, grocery stores, and day-care centers, provide the day-to-day needs of the local community and rail-workers. The programing of this external layer also breaks down the scale of warehouses, providing a series of linked and vegetated public spaces where children, families, and market-goers alike can find respite from the crowded city.
▼ Masterplan 总体规划
▼ Ground Plan 2.7 m 2.7米标高平面
▼ Floorplan +13 m 13米标高平面
2.
在交汇点上,三条轨道交通线路和一条隧道交汇在一起,正是这样的汇集,让城市利用起来成为一个节点,整合最高级别的公共活动和场所。通过屋顶缓缓的公共坡道将这个交汇点覆盖起来,周边的居民和工作的人们将拥有一个共享的开放场所。屋顶下不仅仅有一个永久的市场,也将有一系列世界级的场所:一个可容纳2000人的音乐厅,一个15米高的展厅,以及一个会议中心。所有这些功能都因为距离上海火车站仅两分钟的车程,而指向上海以及周边城市的五千万人口。
Intersection: The point of highest congestion – where three rail lines and a buried highway converge – might not be the obvious place to locate Shanghai’s newest cultural center. However, it is precisely this congestion that we seek to intensify and redirect onto our site by creating a new public equipment for the city. By covering the existing railyard and elevated light-rail line with a gently sloping public lawn, workers and residents from all four neighborhoods have a shared space of meeting and interchange to the other neighborhoods. Underneath the roof we install a space for permanent markets as well as new, world-class amenities: a performance hall, a 15m high exhibition hall, and a conference center. All of these programs are easily accessed by a relocated light-rail stop, with direct connection to Shanghai’s main train station, to inside the Intersection.
▼ Programming + Infrastructures 功能分布与基础设施
▼ Intersection Concept 交汇点叠加概念
▼ Intersection Layers 交汇点层次
▼ Intersection Detail Plan 1 交汇点局部平面
▼ Intersection Detail Plan 2 交汇点局部平面
▼ Intersection Render 交汇点渲染图
3.
在四周创建一个定义清晰的边框后,事实上铁路车场不再与背向城市,而是一个迎接的姿态。现存的轻轨车站和办公塔楼被整合进21米厚的围合基座中,这些基座和塔楼既可以是足够厚度的办公空间,也可以是拥有足够日照和通风的住宅或者研究室。同时,这些塔楼可以由不同的开发商分别开发,保证了多样性。即使铁路车场暂时作为留白,基座上的高层也能够将容积率提升到5.0,这样的留白也为城市未知的未来提供了空间。
Frame: The frame delimits a clear boundary between the critical infrastructure of the railyard and the city. We propose to trace the framed railyard with a continuous three story, 21m thick plinth. This mediates the relation between the city and the railyard, while maximizing development around the previous leftover space. The frame also sets the foundation for a series of wide towers. Different developers can take on the building and designing of these towers as they wish, while the plinth itself guarantees the design of full-depth office and research spaces with optimal day-light and cross-ventilation. Even though the railyard is left completely un-touched, we achieve an FAR over 5.0 with better environmental performance than typical block structures. Leaving the working railyard untouched opens it to future expansion or re-development if and when rail becomes overtaken by new technologies, or naturally moves to another location.
▼ Warehouse Consolidation 铁路车间整合
4.
新的街区拥有更灵活的开放式形态。每个街区有一个或多个基座,底层为商业空间,作为高密度开发的催化剂。公共空间和基座两个系统的叠加,确保了高质量且有差异性街区。这样的街区类型拥有以下的优势:1)加强街区中心的可达性;2)便于提供医疗、技术和制造等后勤通道;3)一二层大空间提供更灵活的功能分布;4)公共屋顶空间为高密度的城市创造室外空间;5)高容积率的同时拥有良好的采光、通风;6)一个清晰的信号:即使上方是私人场所,底层都是属于大家的公共场所。
Neighborhoods: The new street structure defines clear, well sized, and rationally shaped blocks for parcelization and re-development. Each block contains at least one shared commercial plinth between two to four towers, and one small public plaza. This block typology provides the following benefits: a) better access to the middle of blocks for shared public and semi-public spac¬es; b) special logistical / freight access for medical, technical, or advanced manufacturing research and production; c) more flexibility for programing due to larger ground and second floor footprints; d) public roof-space to increase outdoor areas in congested urban settings; e) higher FAR’s while maintaining good day-light and ventilation to the interior of the blocks; and f), a clear signal to inhabitants that the ground-floor is the more democratic layer of the city, being always publicly accessible even when topped with privately controlled office, residential, and institutional towers.
▼ Warehouse Plaza Rendering 铁路车间广场效果图
▼ New City Fabric 新城市肌理
▼ New City Fabric Rendering 新城市肌理效果图
▼ Frame Possibilities 框架的可能性
▼ Frame Rendering 框架效果图
Competition Organizer:
Planning and Land Administration Bureau of Zhabei District, Shanghai
竞赛举办方:
上海市闸北区规划和土地管理局
Total Floor Area:1,567,410m²
总建筑面积:1,567,410 平方米
FAR: 3.4
容积率:3.4
Design Team:
Difei Xu, SMArchS ‘15
Gabriel Kozlowski, SMArchS ‘15
David Birge, SMArchS ‘15
设计团队:
徐涤非
加布里埃尔-科兹洛夫斯基
大卫-伯奇
Advisors:
Michael Dennis
指导老师:
迈克尔-丹尼斯
客服
消息
收藏
下载
最近






















