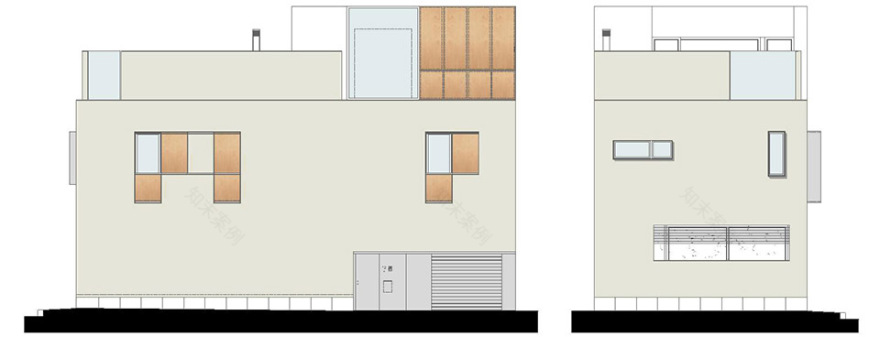查看完整案例

收藏

下载
CS住宅位于意大利巴里城区Bitritto广场附近,周边场地的建筑不光密度大而且历史久远。新建的CS住宅大胆的以白色体量存在,成为环境中特别的存在。为了获得足够的隐私,建筑师尊重客户的意见,设计了一栋充满私密性的建筑。地面层几乎无开窗,只有一侧客厅部分开高窗。楼上的卧室窗户狭窄并在外层设置了木质百叶窗。顶层阳台可以俯瞰都市风景。
Casa CS is a residential building located near to the main square of Bitritto, a small town close to Bari, in a corner site within a dense built part of the city. Situated among beautiful antiquated buildings, the white monolith volume is a bold and distinctive structure. The request of the client was to transform the building, formerly dedicated to different uses, in a solely residential building. The project is essentially focused on the relationships between the new building and the urban context around and between internal and external spaces of the house.The residence is positioned on a corner lot, thus the architects provided ample privacy for the building, including wooden shutters and and slit glazings. A balcony on the upper level overlooks the cityscape, and can be accessed via the main stairs.
▽外观。白色体量的新建筑在老城是一个特别的存在。这是一栋充满私密性的建筑。facade
▽卧室小窗,外设木质百叶。其造型是建筑立面的耀眼元素。facade
▽外观。窗户让立面光影生动。三层是露台,露台扶手挡墙与建筑融为一体。 facade
▽建筑在街区中是个显眼的存在。顶部大窗为楼梯间带去充足的光线。车库大门和人行入口大门也为白色。facade
▽站在入口向上看 facade
▽入口玄关 entrance
▽从楼梯间底层抬头向上往 staircase
▽顶层楼梯间,左侧通往工作室,右侧通往屋顶露台。staircase
▽主卧 master bedroom
▽模型 model
▽1F
▽2F
▽3F
▽立面 elevation
▽剖面 section
▽剖面 section
客服
消息
收藏
下载
最近



















