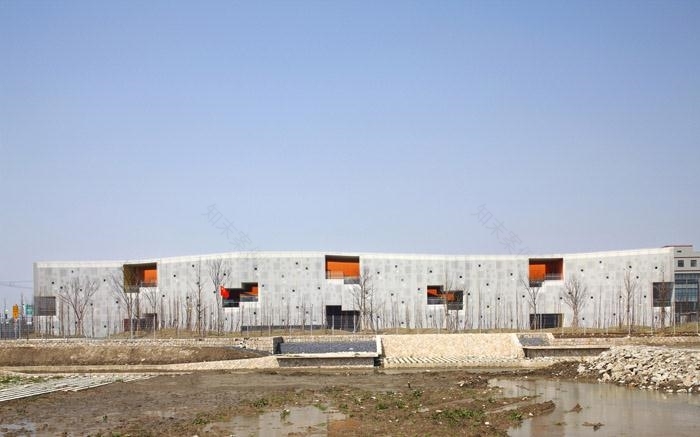查看完整案例

收藏

下载
嘉定新城幼儿园位于上海北部郊区一片旷野之中,和我们其它习惯于尝试分散体量的设计策略不同,这次是选择了将完整且有力的体量矗立于空旷的环境中。
建筑由两个大的体量南北并置而成,北侧这个体量是主要的交通空间——一个充满了连接不同高度高差的坡道的中庭,南侧这个体量则是主要的功能教学用房,总共有15个班级的活动室和卧室,还有一些合班使用的大教室。
以坡道为主要交通联系的中庭提供了超越日常经验的空间体验。这是一个令人兴奋的、有趣的、有活力的、有想象力的空间,是每个儿童每天在进入这幢建筑之后,再分别到各自的教室去的必经之路,这是一个被刻意“放大”了的空间体验,它揭示了这幢建筑所有与众不同之处的根源。
中庭空间内的高差变化最终以一种内在的必然性反应到建筑的南立面上。这种平面高度上的错动令这座建筑充满动感,在高差发生变化的位置还有意设置了一些向内凹的户外活动空间,一方面这加剧了高差变化在立面上的可视程度,另一方面也令传统意义上的沿水平方向展开的庭院组织模式转化为沿垂直方向展开,“庭院”及其幼儿的活动由此成为建筑立面的一部分。
空间的模糊和不确定性为这座幼儿园的使用提供了更多的可能性。
The kindergarten is located in the Jiading new town of the northern suburb in Shanghai, it is neither countryside nor urban in the traditional sense. Face to the ambiguous and uncertain surrounding, the architecture emphasizes the self-improvement, directly intervening into the site, and making a very clear juxtaposition of the architecture and the site. Compare with the open environment, the kindergarten acts as an introversive area.
The architecture is divided into two general parts: one is the rational and efficient area, which is composed of 15 classrooms and a number of playrooms; the other is the intentionally enlarged transportation space, which is an atrium with ramp ways connecting with different storey. This atrium contributes to an emotional and entertaining spatial experience that is beyond the common daily experiencing. Beside the transportation function, it is the vagueness and uncertainty that also provide a number of possibilities in spatial utilization. The external form and the façade represent the inevitability to the internal relation as well. Apart from the two separated shapes of this architecture, the constantly transformed height among different floors is been represented onto the façade as well. The open activity space are being put into these changed elevation places, and the courtyards has been extended along the vertical direction instead of the horizontal direction in the traditional method.
Thus, the courtyards and activities of the children act as an important part of the façades. Everyday, kids and teachers are shuttling between the architecture and the site, between the two-separated parts of the architecture. They are shielded by the architecture and experiencing the inside and outside, the balance of passion and reason.
嘉定新城幼儿园
建筑师:大舍(柳亦春/陈屹峰)
设计小组:陈屹峰、柳亦春、王舒轶、刘谦、高林
项目地点:上海嘉定新城区洪德路
设计时间:2008/4-2008/12
建成时间:2010/1
建筑面积:6600平方米
用地面积:12100平方米
摄影:舒赫
Kindergarten of Jiading New Town,Shanghai
Architect: Atelier Deshaus (Liu Yichun / Chen Yifeng)
Design Team: Chen Yifeng, Liu Yichun, Wang Shuyi, Liu Qian, Gao Lin
Location: Hongde Rd, Jiading, Shanghai, China
Design: 2008/4-2008/12
Completion: 2010/1
Building Area: 6600㎡
Site Area: 12100㎡
Photographer: Shu He
客服
消息
收藏
下载
最近























