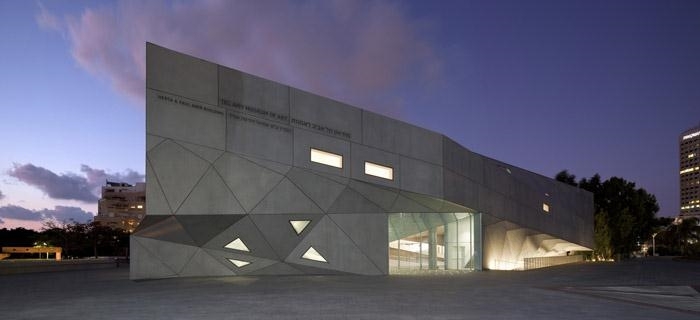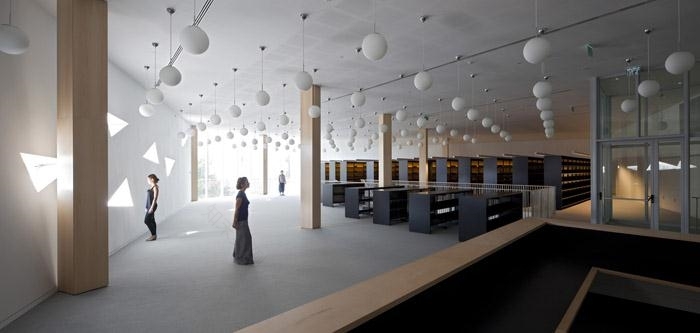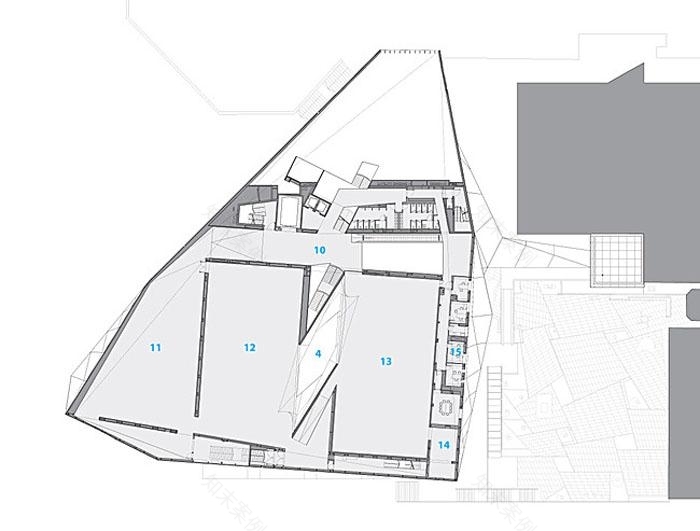查看完整案例

收藏

下载
Project Description
Design and construction of a freestanding new building for the complex of the Tel Aviv Museum of Art, the leading museum of modern and contemporary art in Israel. Housing an installation of the Museum’s comprehensive collection of Israeli art, as well as its architecture and design galleries, drawings and prints galleries, photography study center, art library, new auditorium, a large gallery for temporary exhibitions and public amenities, the Herta and Paul Amir Building is intended to create an outstanding, forward-looking work of architecture for the Municipality of Tel Aviv.
Location The Museum is located in the heart of Tel Aviv at 27 Shaul Hamelech Boulevard, set back from the street behind a large plaza. The Ministry of Justice stands to the east; the Beit Ariela Municipal Library and the Center for the Performing Arts are to the west. The site for the Amir Building is a triangular plot between the existing Museum complex , the Library and the Center for the Performing Arts.
Design Highlights
The design for the Amir Building arises directly from the challenge of providing several floors of large, neutral, rectangular galleries within a tight, idiosyncratic, triangular site. The solution is to “square the triangle” by constructing the levels on different axes, which deviate significantly from floor to floor. In essence, the building’s levels—three above grade and two below—are structurally independent plans stacked one on top of the other.
These levels are unified by the “Lightfall”: an 87-foot-high, spiraling, top-lit atrium, whose form is defined by subtly twisting surfaces that curve and veer up and down through the building. The complex geometry of the Lightfall’s surfaces (hyperbolic parabolas) connect the disparate angles of the galleries; the stairs and ramped promenades along them serve as the surprising, continually unfolding vertical circulation system; while the natural light from above is refracted into the deepest recesses of the half-buried building. Cantilevers accommodate the discrepancies between plans and provide overhangs at the perimeter.
In this way, the Amir Bulding combines two seemingly irreconcilable paradigms of the contemporary art museum: the museum of neutral white boxes, which provides optimal, flexible space for the exhibition of art, and the museum of spectacle, which moves visitors and offers a remarkable social experience. The Amir Building’s synthesis of radical and conventional geometries produces a new type of museum experience, one that is as rooted in the Baroque as it is in the Modern.
Conceptually, the Amir Building is related to the Museum’s Brutalist main building (completed 1971; Dan Eytan, architect). At the same time, it also relates to the larger tradition of Modern architecture in Tel Aviv, as seen in the multiple vocabularies of Mendelsohn, the Bauhaus and the White City.The gleaming white parabolas of the façade are composed of 465 differently shaped flat panels made of pre-cast reinforced concrete. Achieving a combination of form and material that is unprecedented in the city, the façade translates Tel Aviv’s existing Modernism into a contemporary and progressive architectural language.
特拉维夫艺术博物馆无疑是以色列领先的现代和当代艺术博物馆建筑,建筑全方位的收集以色列的艺术品,备有画廊,研究中心,图书馆,礼堂,临时画廊以及其它公共设施。这是一个优秀具有前瞻性的建筑。
建筑位于特拉维夫Shaul Hamelech大道27号,背临一个大广场。位于法院东侧,图书馆和剧院的西侧。建筑在这三个建筑之间,有着复杂微妙的关联。
三角形的场地现状使得建筑内部画廊成长条形并排列紧凑,同时带来楼层的挑战,设计师将楼层设计为错层,因此,建筑有三层,其中两层的顶部结构还能提供额外的独立层面。最后,建筑有一个87英尺高,成螺旋状上升的明亮中庭。沿中庭周边的形式经过巧妙的定义和设计,复杂的双曲线多角度楼梯串联起展厅,形成惊人的垂直环流交通,并使得顶部光线直达建筑底层最深处。
这里结合了两种不同的现代艺术博物馆典范:将中性的,最适合展览的,具有灵活空间的展厅与奇妙的博物馆动线体验结合起来,形成非凡的情景体验。先锋与传统的在这里碰撞,产生了一个全新的博物馆。
从概念上讲,该博物馆脉承野兽派主要代表作(1971; Dan Eytan, architect),同时吸取现代建筑精华。465个预置混凝土板形成不同形状的表面。这是一个将形式和材料充分落实的,根植于特拉维夫的现代主义建筑。
1 lobby, 2 bookstore, 3 coat check, 4 lightfall, 5 architecture and design gallery I, 6 architecture and design gallery II, 7 architecture and design gallery III, 8 library, 9 architecture and design curatorial offices 10 israeli art promenade, 11 gallery of israeli art I (pre-1948), 12 gallery of israeli art II (1948-1970), 13 gallery of israeli art III (1970-present), 14 video room, 15 israeli art curatorial offices 16 classrooms, 17 photography gallery, 18 photography archive and study room 19 auditorium, 20 special exhibition gallery, 21 reception hall, 22 café/bar 23 classrooms, 24 loading dock, 25 preparation kitchen 26 glass connector, 27 lobby, 28 gallery, 29 gallery, 30 gallery, 31 conference room, 32 restaurant, 33 restaurant terrace, 34 sculpture garden, 35 library stacks, 36 classroom, 37 library offices
Size 195,000 square feet (18,500 square meters), built on a triangular footprint of approximately 48,500 square feet (4,500 square meters)
Cost $45 million (estimated)
Leadership Mordechai Omer
Director and Chief Curator, Tel Aviv Museum of Art
Architect Preston Scott Cohen , Inc., Cambridge, Massachusetts
Preston Scott Cohen, Principal
Key Dates Architectural competition: 2003
Design development and construction documents: 2005-06
Groundbreaking: 2007
Opening: October 2011
Principal Spaces Israeli Art galleries 18,500 square feet
Architecture and Design galleries 7,200 square feet
Drawings and Prints galleries 2,500 square feet
Temporary exhibitions gallery 9,000 square feet
Photography study center 3,700 square feet
Art library 10,000 square feet
Auditorium 7,000 square feet
Restaurant 3,200 square feet
Offices 2,700 square feet
Principal Materials Pre-cast reinforced concrete (facades), cast-in-place concrete (Lightfall),
glass, and steel (structural frame)
Design Competition Preston Scott Cohen, Inc. was selected through a two-stage design
competition organized under the direction of architect Jacob Grobman.
Stage One, January 2003: Open and anonymous competition for Israeli licensed architects. 77
firms submitted proposals, joined by a parallel group of 20 Israeli architecture students (whose
submissions were judged separately). The jury was comprised of Mordechai Omer (chairman);
architects Zvi Hecker, David Reznik, Shulamit Nadler and Dani Keizer; and Meira Yagid Haimovici,
Curator of Architecture and Design, Tel Aviv Museum of Art. Four of the submissions were
selected to advance to the next round: the proposals from Yehoshua Gutman and Lluís Ortega;
Toledano Architects; Rafi Segal and Eyal Weizman, with Merav Twig; and Lyd and Uri Zur
Architects.
Stage Two, April 2003: The four proposals from the first stage were joined by proposals from five
invited firms: Gigon-Guyer Architects, Zurich; Chyutin Architects, Tel Aviv; Ada Karmi-Melamede
and Ram Karmi Architects, Tel Aviv; Sanaa Ltd., Tokyo; and Preston Scott Cohen, Inc.,
Cambridge, MA.
The jury for the second stage was comprised of Mordechai Omer (chairman) with Herta and Paul
Amir; Robert Oxman, The Technion, Haifa; Yehuda Safran, Columbia University; Moshe Safdie,
Jerusalem and Boston; Dani Keizer, Tel Aviv; and Meira Yagid Haimovici.
Project Team Preston Scott Cohen, principal in charge of design
Amit Nemlich, project architect; Tobias Nolte, Bohsung Kong, project assistants
Consultants Project Managers: CPM Construction Managment Ltd.
Structural Engineers: YSS Consulting Engineers Ltd., Dani Shacham
HVAC: M. Doron – I. Shahar & Co., Consulting Eng. Ltd.
Electrical: U. Brener – A. Fattal Electrical & Systems Engineering Ltd.
Lighting: Suzan Tillotson, New York
Safety: S. Netanel Engineers Ltd
Security: H.M.T
Elevators: ESL- Eng. S. Lustig – Consulting Engineers Ltd.
Acoustics: M.G. Acistical Consultants Ltd.
Traffic: Dagesh Engineering, Traffic & Road Design Ltd.
Sanitation: Gruber Art System Engineering Ltd.
Soil: David David
Survey: B. Gattenyu
Public Shelter: K.A.M.N
Waterproofing: Bittelman
Kitchen Design: Zonnenstein
Competition Consultants Structural: Ove Arup & Partners, Caroline Fitzgerald, Tom Dawes
MEP: Ove Arup & Partners_Mark Walsh-Cooke
Cost Estimator: Hanscomb Faithful and Gould
客服
消息
收藏
下载
最近



































