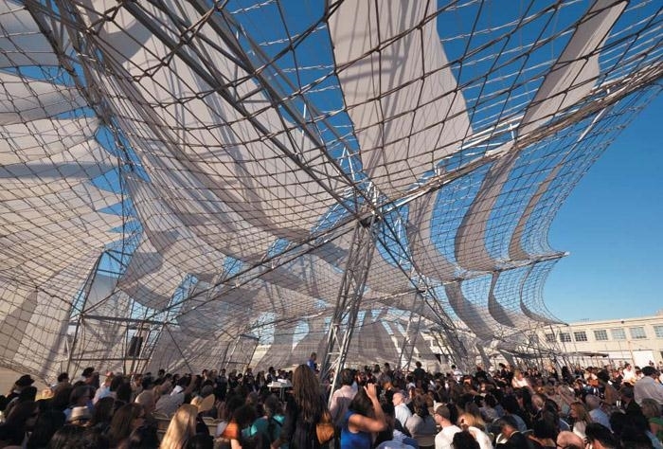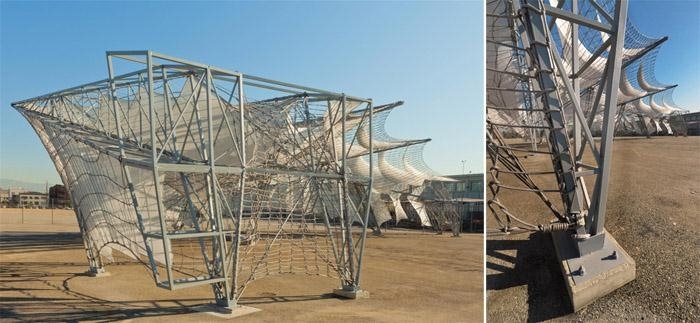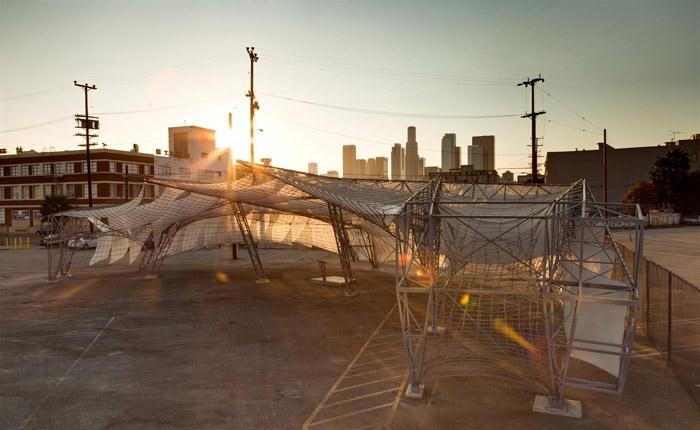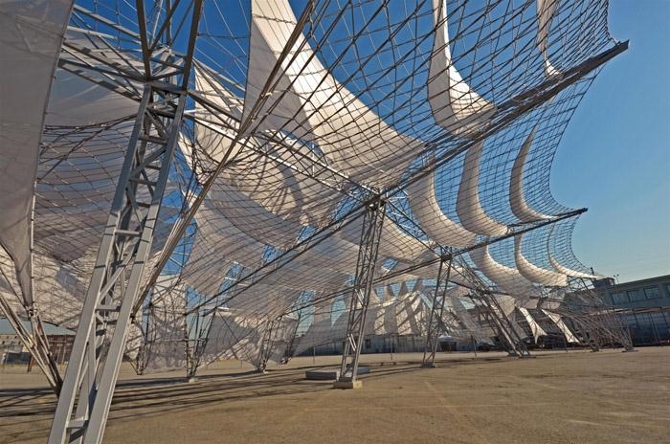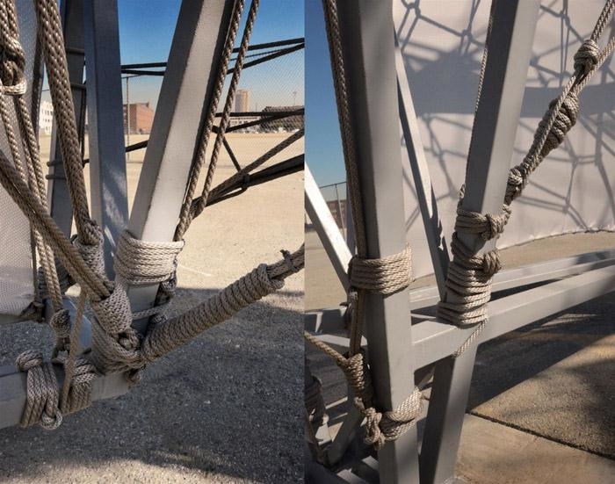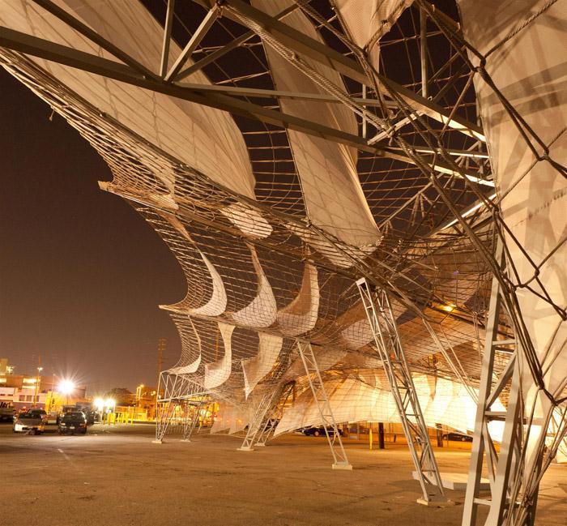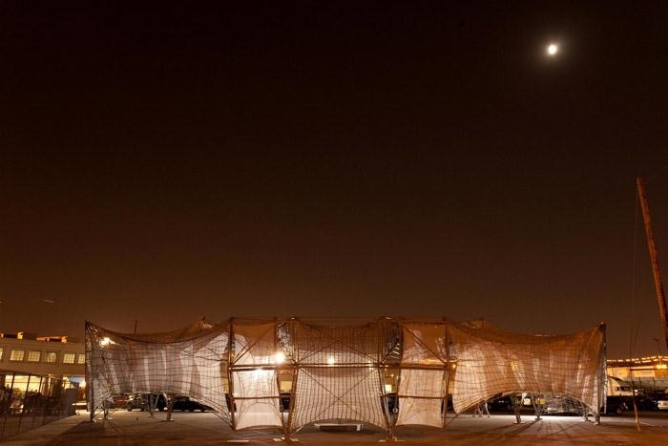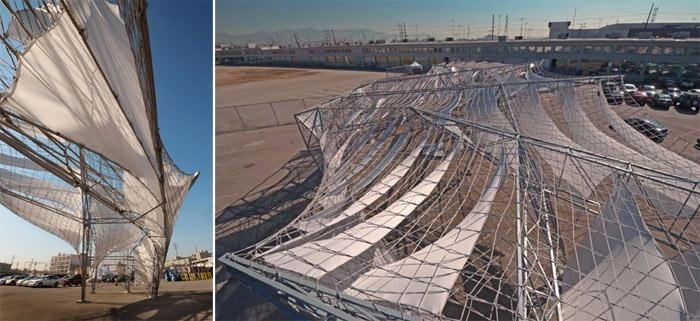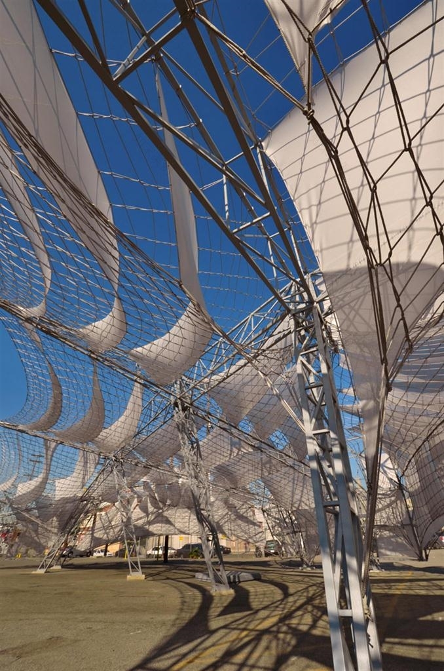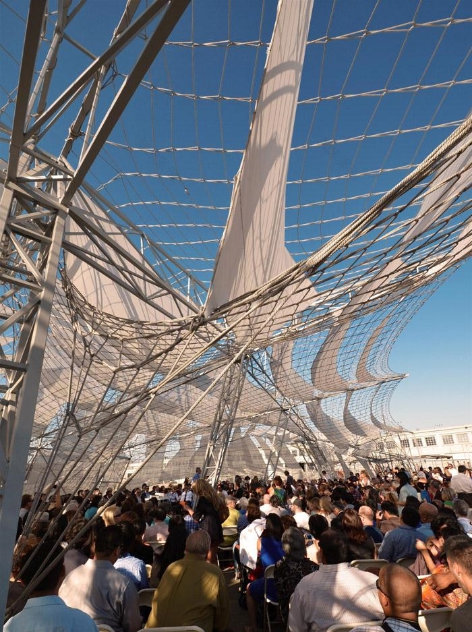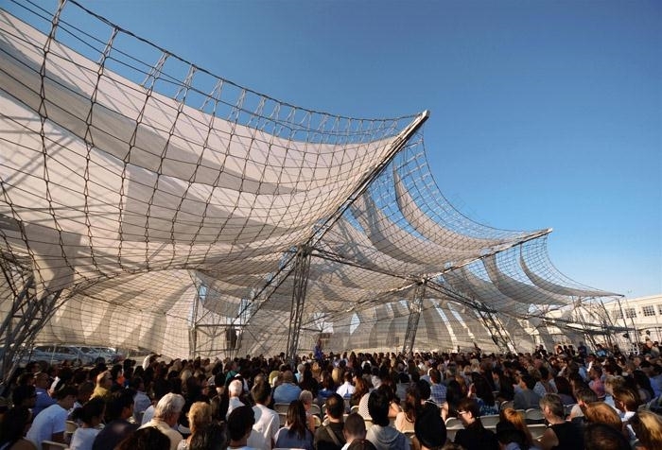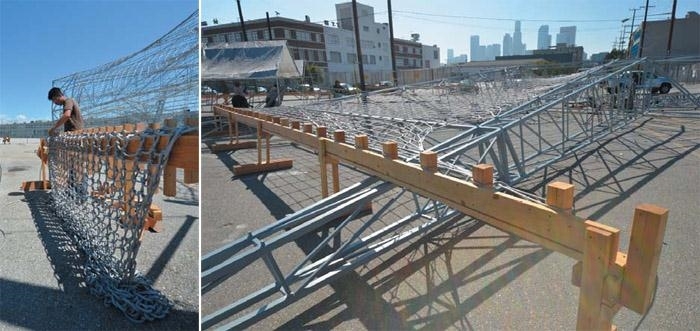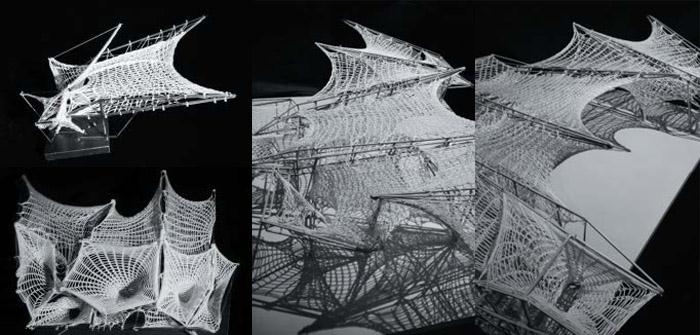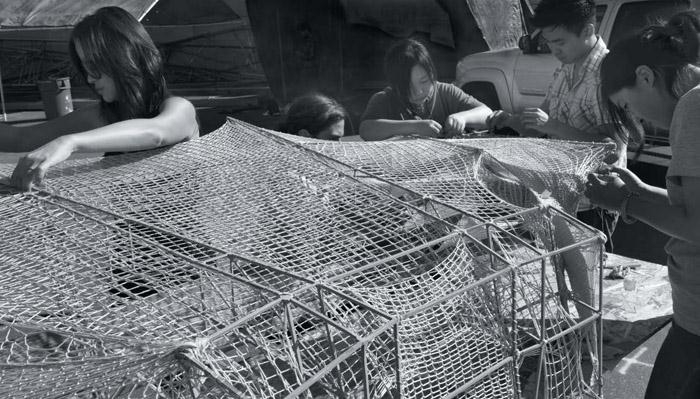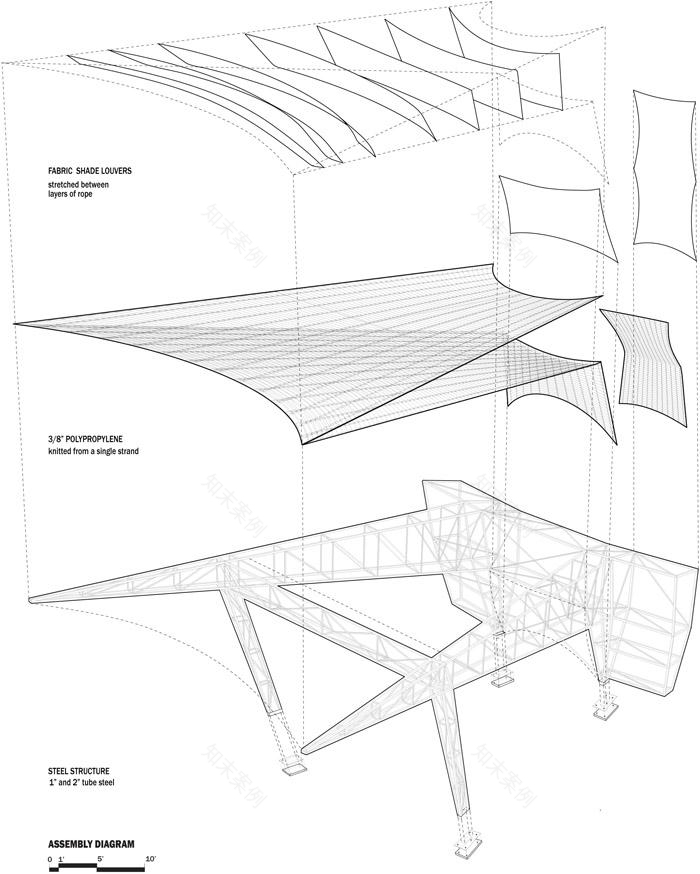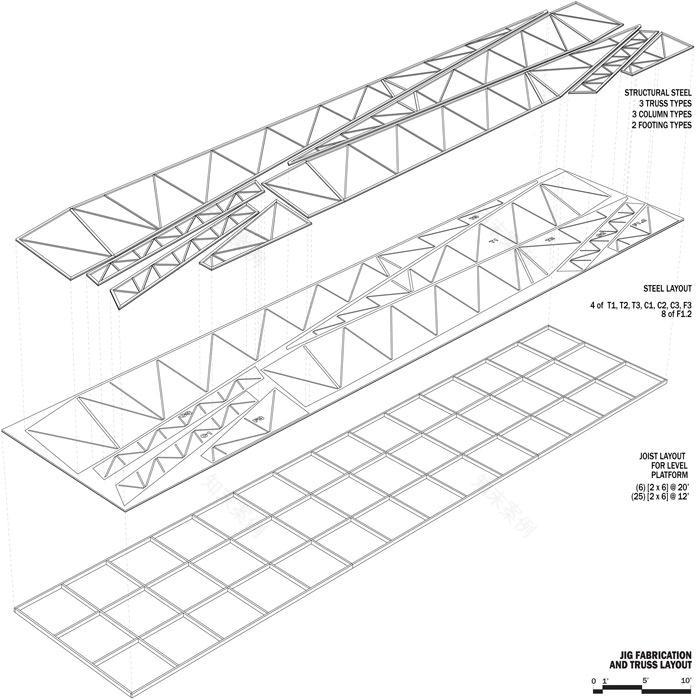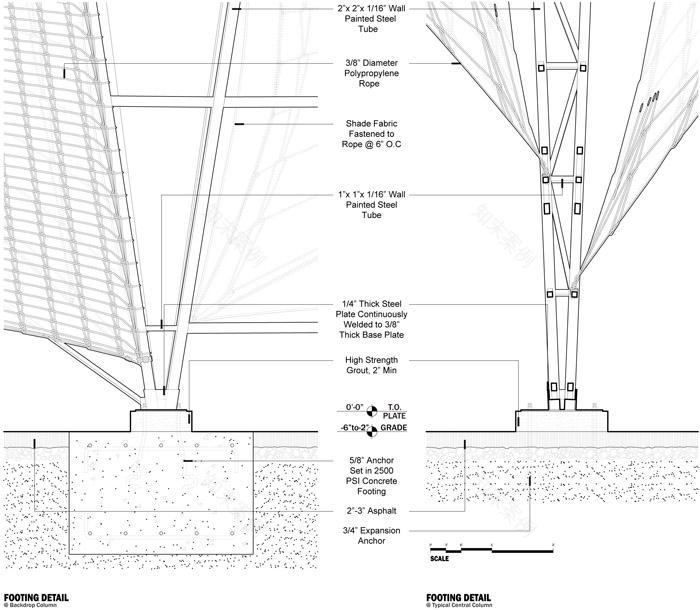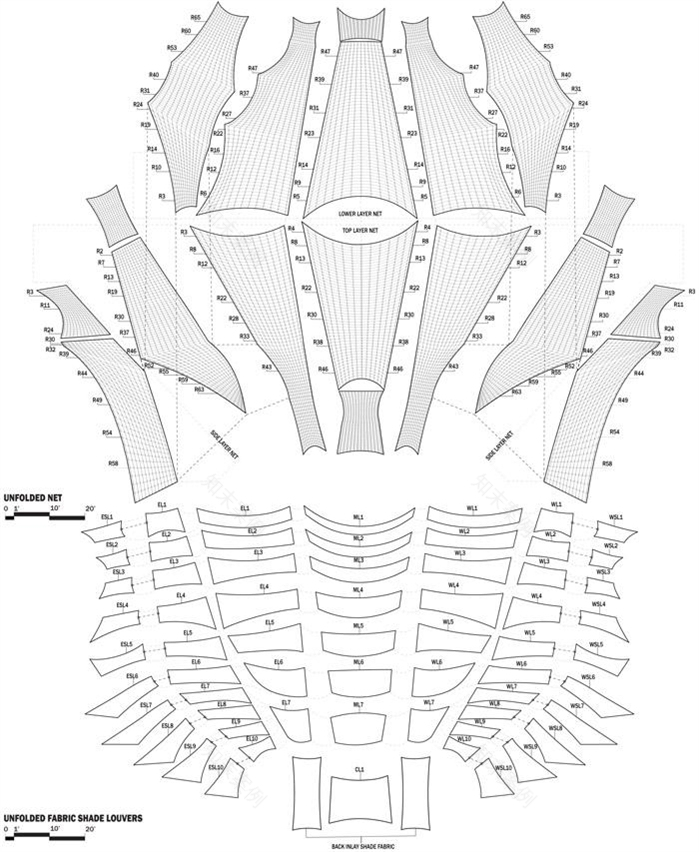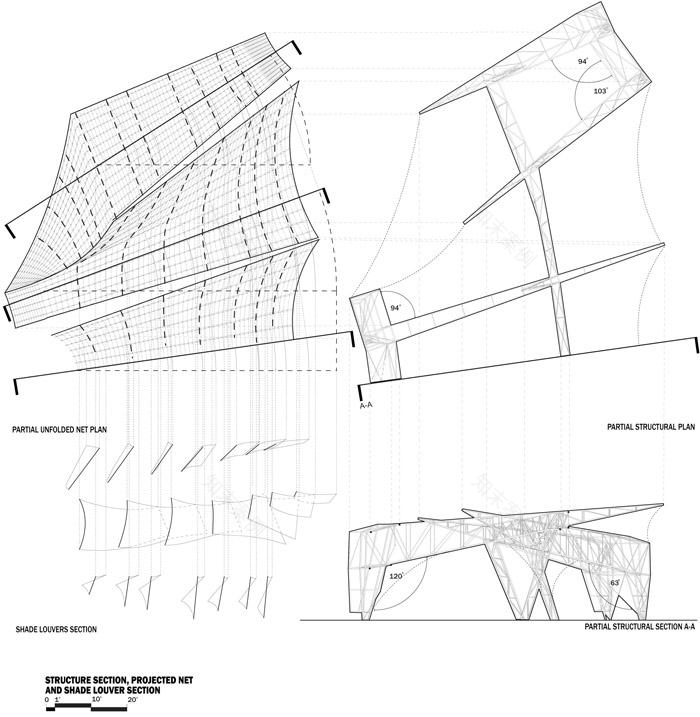查看完整案例

收藏

下载
▼ 点击下方视频(VIDEO)进行观看
Every year in early September, as graduate students at the Southern California Institute of Architecture (SCI-Arc) in Los Angeles put the finishing touches on their thesis projects, a Sci-Arc faculty member and students prepare a temporary pavilion for the annual graduation ceremony. This year, faculty members Dwayne Oyler and Jenny Wu of Oyler Wu Collaborative, along with their students, designed a pavilion entitled Netscape for the event that stretches across the northern end of the SCI-Arc parking lot, providing seating for 900. Consisting of 45,000 linear feet of knitted rope, 6000 linear feet of tube steel, and 3000 square feet of fabric shade louvers, the pavilion creates a sail-like canopy of rope and fabric that floats above the audience. With its fabric louvers tilted toward the western sky, the canopy is designed to provide shade for the specific date and time.
Netscape utilizes a double layer of netting in varying configurations to create a three-dimensional field of billowing shade louvers. Based on a conventional knitting technique, like that used in the making of a sweater, the pavilion exploits the malleability of this technique as it stretches to conform to the three-dimensional shape of the structure. Unlike a conventional net, the knitting technique is not fixed at its intersections, allowing the shape of the nets (and their grids) to contort both at the upper and the lower surface. With the nets contorting differently, the shade louvers that are stretched between them become a dynamic field of fabric, twisting and bending in order to span across the space in between. Design of the project involved an elaborate back and forth between digital and analog systems of investigation. With engineering done by Nous Engineering, analysis of the tension in the nets provided constant feedback that informed the shape and three-dimensionality of the structure, as well as some basic form-finding for the nets. As the project progressed, however, large three-dimensional models provided a means of studying the behavior of the grids and their resulting geometries.
With the shade louvers designed to block the setting sun in the west, the view from inside the pavilion offers a dramatically different experience. The three-dimensionality of the double-layered netting reaches depths of about 10’, and becomes open and porous when facing eastward into the complex three-dimensional field of fabric and rope.
在每年的九月,美国洛杉矶的南加州建筑学院(SCI-Arc)都会举行学生毕业典礼。SCI-Arc的老师和学生会为这一大典准备一个临时展馆。今年,SCI-Arc的老师Dwayne Oyler 和 Jenny Wu(来自Oyler Wu Collaborative)与学生合作,设计了这一展馆。展馆提供900个座位,穿越整个SCI-Arc的停车场并在其北端结束。使用了总长45000英尺的绳子,6000英尺的钢管以及总面积3000平方英尺的遮阳面料,创建出如同树冠般的绳索体系,让遮阳面料漂浮在观众上方,其遮阳面料向西倾斜,为毕业典礼提供阴影。
在多变的立体构架上采用双层衬垫式网状系统,营造出一个三维的如浪般的遮阳百叶。展馆基于传统的编织技术,就像织毛衣那样,具有可变性,让编织延展并符合立体造型。与传统的网不同的是,此编织并未在交结处进行固定,这使得网的形状可以在上下范围能够扭曲。而这种扭曲特别之处是,当遮阳百叶被其拉伸时会变成跨越这些空间并具有动势的面料,不断的如浪般飘扬飞舞。项目设计时运用数字技术及模拟技术进行反复的精心推敲。通过专业的工程公司Nous,对结构,形状以及网的张力进行持续的评估,以及对网的基本形式进行评估。遮阳百叶阻止了西晒,并为展馆内部提供截然不同的体验。立体双层网深度达到10’,越往东则变得越开放和多孔。
▲ Installation of the nets as they are stretched between the steel trusses
▲ (Left) Rope being knitted (Right) The steel structure as well as the nets were constructed/knitted on the ground and lifted into place. Once the structural canopy was lifted, the steel columns were attached and the net was was folded over to form the lower surface. The fabric louvers were then stretched between the two nets.
▲ Physical study models were used to investigate different knitting techniques as well as configuration strategies for the pavilion
▲ A large knitted model was used in the final stages of design to explore different strategies for placement of the shade louvers. The model was placed outside oriented properly to the sun in order to study the effectiveness of each louver.
Project Credits
Principal Architects: Dwayne Oyler, Jenny Wu
Project Team, Oyler Wu Collaborative: Nick Aho, Chris Eskew, Matt Evans, Andy Hammer,
Michael Ho, Richard Lucero, Sanjay Sukie, Yaohua Wang
Project Team, SCI-Arc: Jacob Aboudou, Casey Benito, Paul Cambon, Julian Daly, Hung Diep,
Jesus Guerrero, Clifford Ho, Duygun Inal, Mina Jun, David Kim, Noorey Kim, Jacques Lesec,
Zachery Main, Tyler McMartin, Richard Nam, Kevin Nguyen, Manuel Oh, Carlos Rodriquez,
Bryant Suh, Kyle von Hasseln, Liz von Hasseln, Jie Yang
Engineering: Nous Engineering
Principal Engineer: Matt Melnyk
Photography: Scott Mayoral, Dwayne Oyler


