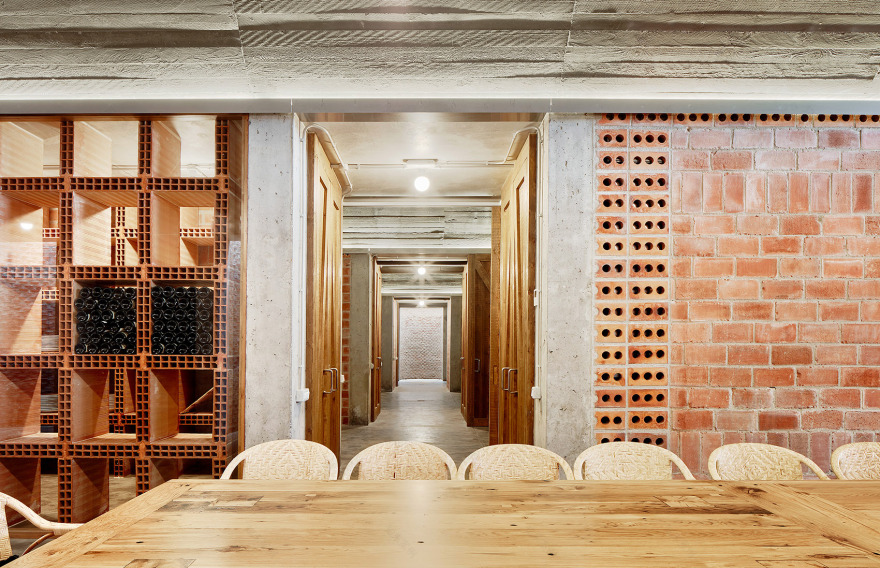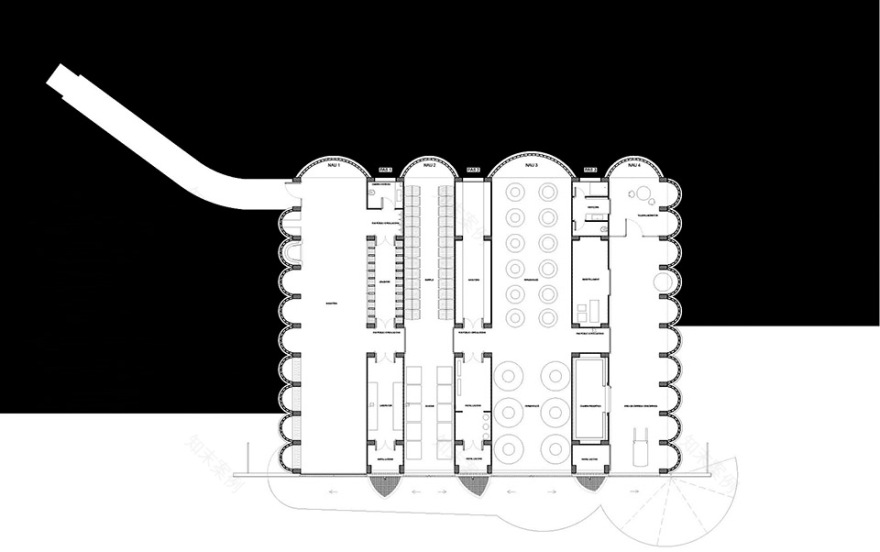查看完整案例

收藏

下载
Mont-Ras酿酒厂的设计旨在将葡萄酒酿造工艺与场地内的现有建筑相结合。酒厂中设有四个葡萄酒酿造流程相关的生产空间,生产空间之间为三处服务区域,设有相关设施与存储空间。
▼项目概览,overall view © José Hevia
The winery program is the result of the need to produce wine and organize a relationship with the existing land house. There are four main spaces for the wine production with three more areas between them. These three are service spaces with all the facilities and storage.
▼由葡萄园看建筑,viewing the winery from the vineyard © José Hevia
▼建筑立面,facade © José Hevia
▼半覆土的建筑形式,the winery is partially covered with soil © José Hevia
生产区域的入口位于屋顶上方,由一条隧道式的入口进入,而剩下的三个服务区可以直接从葡萄园进入。土壤湿度有助于葡萄酒的保存。因此,本项目采用了覆土的建筑形式,将建筑埋于地下的策略不仅能够保持内部的理想温度,同时也为现有的乡村住宅创造出一座户外平台。可以说Mont-Ras酿酒厂的空间源于场地,同时也回归到这片土地当中。
▼分析图,analysis diagram © Jorge Vidal Studio
The access through a tunnel from the upper side of the house serves as an organizer for the circulation of the owners. The three remaining service areas are accessed directly from the vineyards. The soil humidity improves the conservation of the wine. We decided to grave the winery into the earth to maintain an ideal temperature within and to create a platform for the existing country house as well. The actual earth is the one that helps us to create space.
▼侧立面,profile © José Hevia
▼隧道入口,entrance tunnel © José Hevia
入口右侧的第一个主要空间,紧邻实验室和冷冻室,该空间内存放了葡萄园所有农具和工具。第二空间则用于“大多数葡萄酒”的生产,设有一系列大型酿造桶。第三个空间则为葡萄酒的陈酿过程提供了场所。最后一个空间则专门用于葡萄酒品尝,以及存放准备开瓶的葡萄酒。
▼分析图,analysis diagram © Jorge Vidal Studio
The first main space on the right, next to the laboratories and freezers, is the one for all the farming instruments and tools for the vineyards. The second one is for all the vats needed for the “mosto wine” production. The third one is for those vats and bottles that are resting. The last one, and forth, is the area for tastings, enjoyment and storage of the bottles that are ready to be open.
▼工具储存间,the tool storage room © José Hevia
▼工具储存间细部,details of the tool storage room © José Hevia
▼酿造间外立面,exterior view of the production hall © José Hevia
▼酿造间室内,interior of the production room © José Hevia
▼陈放间,the resting room of wine © José Hevia
▼天窗,the skylight © José Hevia
空间的深度吸收了声音、空虚和阴影,而光则组织了从明到暗的空间序列,反之亦然。建筑为这片土地创造出一处自然的平台,混凝土拱顶上方形成了一座生机勃勃的屋顶花园。同时,这座花园也起到贮存雨水、二次利用水资源的作用。经过优化的双曲拱屋顶彰显出和谐的几何之美,同时外墙也采用了最佳几何形状设计,以减轻对土壤的压力与破坏。
The space deepness absorbs the sound, the emptiness and the shade. The light organizes the space that goes from the brightness to the shadow and vice versa. The building is a platform inside the earth. Its roof is a garden that lies on top of the concrete volts; and its optimized calculations have drawn a section of hyperbolic arches. At the same time the platform is the water keeper for its re-use. The external walls are designed with the best geometry to ease the compressing power of the earth.
▼品酒间,tasting room © José Hevia
▼由品酒间看走廊,viewing the corridor from the tasting room © José Hevia
▼待开瓶葡萄酒酒窖,interior facade of the wine cellar © José Hevia
▼服务空间细部,details of service room © José Hevia
▼模型,model © Jorge Vidal Studio
▼平面图,plan © Jorge Vidal Studio
▼剖面图,section © Jorge Vidal Studio
Site: Mont-Ras, Baix Empordà, Girona
Status: Built 2016
Program: 573,64 sqm
Client: Private
Coauthor: Víctor Rahola
Structure: BAC
Facilities and Sustainability: Egavic
Technological Suport: Mario Barredo
Photography: José Hevia
Awards:
First prize in Premios cerámica arquitectura de ASCER 2017
Finalist in Girona Architecture Awards 2017
Finalist in Architecture Enor Awards 2017
Finalist and Mention of the Jury in Barcelona Building Construmat Awards 2017
客服
消息
收藏
下载
最近




































