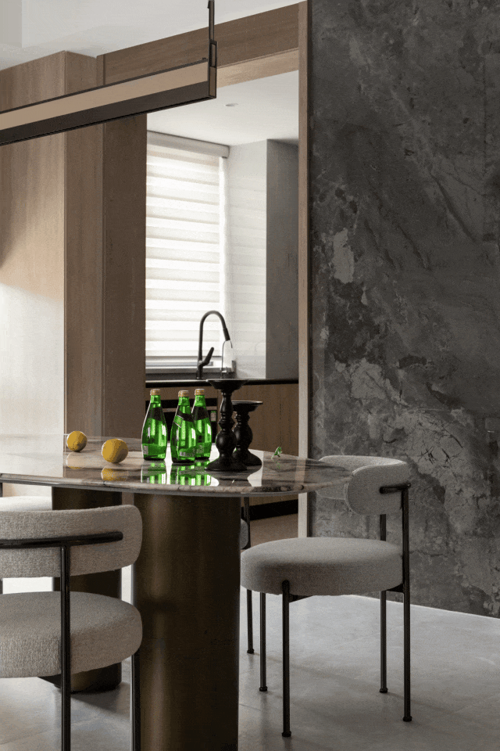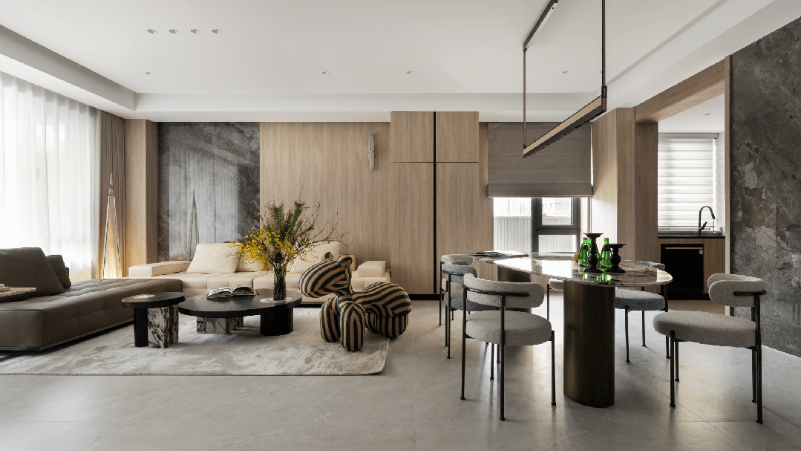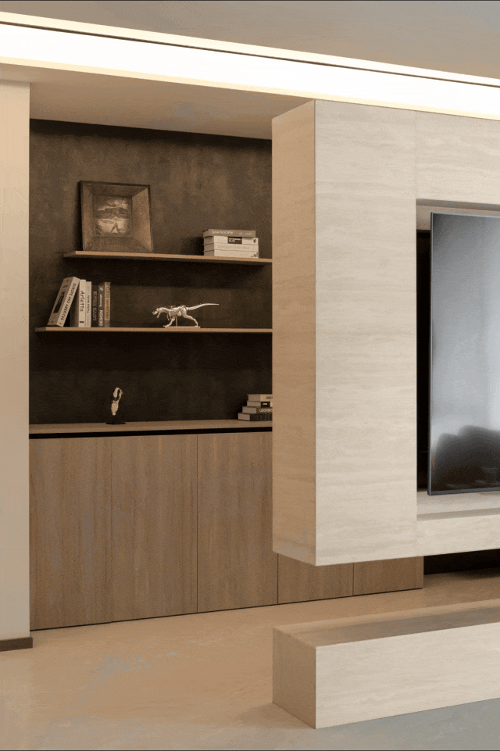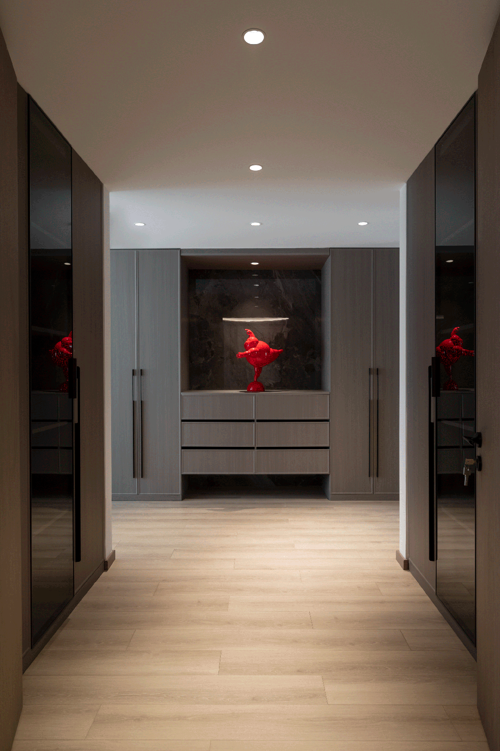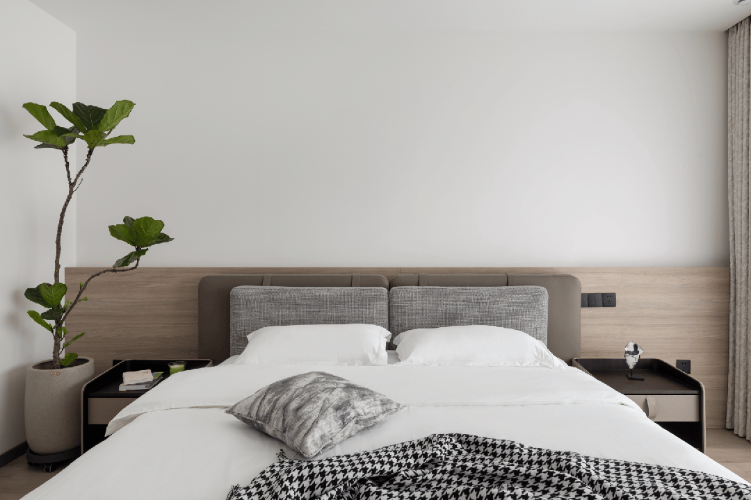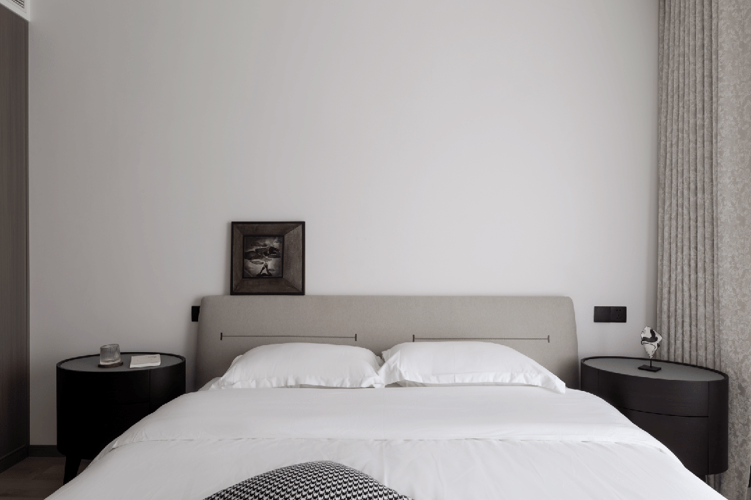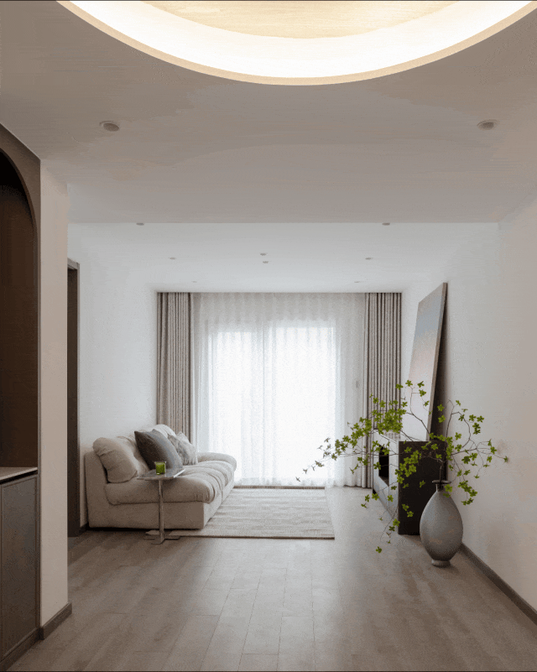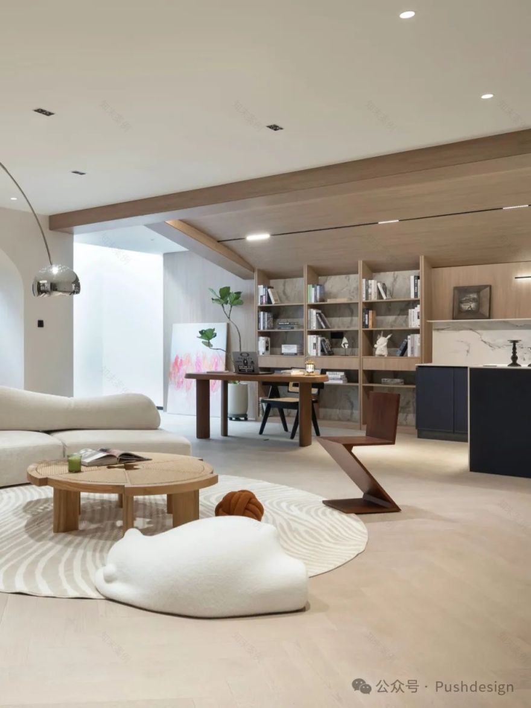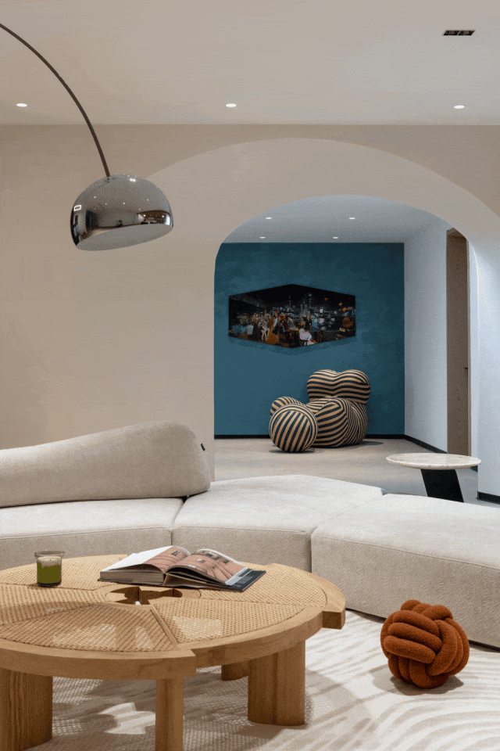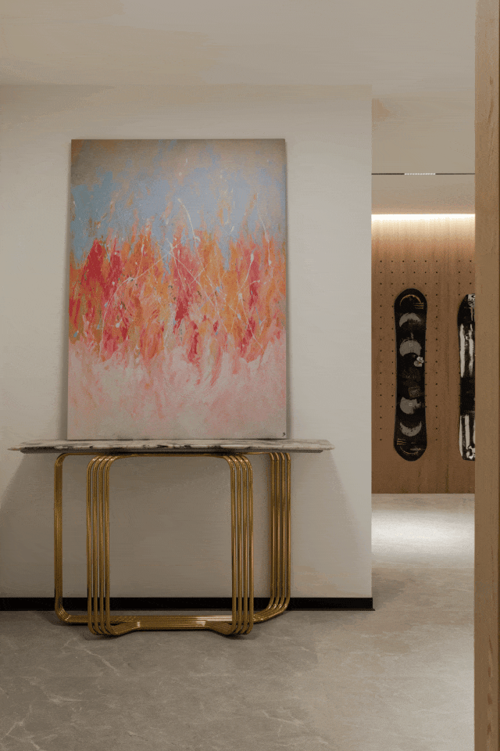查看完整案例


收藏

下载
人生在世,成绩斐然,却还依然诗意地栖居在大地——荷尔德林。
本案位于北京昌平,筑墅于康熙行宫百年福祉之上,坐拥佳局,得行宫百年文化熏染,具备深厚的文化底蕴。别墅户型多了几许“久在繁华里,复得返自然”的寻觅和向往,于是在设计理念上,便也增了几多豁达与超然。
This case is located in Changping, Beijing, with a villa built on top of the century-old welfare of the Kangxi Palace. It has a great reputation and has been influenced by the century-old culture of the palace, possessing a profound cultural heritage. The villa layout has added a bit of search and longing for "staying in the hustle and bustle for a long time, returning to nature", so in terms of design philosophy, it has also added a lot of openness and transcendence.
设计师汲取在地山野风光,以季节、空间和光影,搭配室内繁花与绿意,用简约设计手法进行了有层次的意境表达,营造出一个自然居家空间。
The designer drew inspiration from the local mountain and wilderness scenery, using seasons, space, and light and shadow, combined with indoor flowers and greenery, and used minimalist design techniques to express a layered artistic conception, creating a natural home space.
一个居住空间应当融合环境的触感、居住的舒适、生活的形式于一体。
▽
LIVING ROOM
与光同行
暖色调永远是喜爱自然的设计师的归乡,它在一定程度上既可以抹平空间的杂乱的视觉感受,还可以传递出来自其他家具的微妙情愫。
设计师完全信任木色,并以深浅的不同、纹理的多样来使其丰富,搭配充足的自然光线创造了一种简约疗愈的环境。
Warm tones are always the home of designers who love nature. They can to some extent smooth out the chaotic visual experience of space and convey subtle emotions from other furniture. The designer fully trusts wood color and enriches it with different shades and textures, creating a minimalist and healing environment with sufficient natural light.
穿过长长的走廊玄关才算是真正到达了内部,自然色调的饰面使其如同洞穴一般,温暖而又深邃...
Through the long corridor, you can really reach the interior. The natural color finish makes it like a cave, warm and deep...
家,赋予居住者更多的人间温暖与精神的放松。三代同堂居住于此,烟火与诗意缠绕,置身其中,在忙碌的现代生活中感受宁静、和谐、美好。
Home provides residents with more human warmth and spiritual relaxation. Three generations live together here, intertwined with fireworks and poetry, immersing themselves in the busy modern life and experiencing tranquility, harmony, and beauty.
暖白色和木色的搭配无疑为整个空间增添了一份温柔,色泽的柔和与空间框架相得益彰。整个空间的设计简洁明了,但却不失平静的祥和气质,仿佛一股略带寂寥的灰调在其中流淌,共同打造出这个家优雅的灵魂。
The combination of warm white and wood undoubtedly adds a touch of gentleness to the entire space. The softness of the color complements the spatial framework. The design of the entire space is simple and clear, but it still maintains a calm and peaceful temperament, as if a slightly lonely gray tone is flowing in it, jointly creating the elegant soul of this home.
从生活空间到餐厅,随着场景的置换,单色主义也发生了微妙的变化,在原木色中另添了一味天然洞石。这个颜色主要由空间的物质性体现,从昂贵石料打造的背景墙到精心挑选的奢石餐桌,石材在室内形成一种良性的循环,在温和中抒写了温馨。
From living spaces to restaurants, with the replacement of scenes, monochromism has undergone subtle changes, adding a natural cave stone to the natural wood color. This color is mainly reflected by the materiality of the space. From the expensive stone background wall to the carefully selected luxury stone dining table, the stone creates a virtuous cycle inside the room, expressing warmth in a gentle way.
人际关系之间的相处奥秘就是舒服,对于空间来说,特别是自己的家,同样重要的就是舒服。
一层的客厅更多服务于家庭成员,沙发的组合满足家人的不同的喜好。
围合而成的区域,是家人间重要的情感交汇点,沟通、陪伴,悠闲自然。
The secret to interpersonal relationships is comfort, especially when it comes to space, especially one’s own home. Equally important is comfort.
The living room on the first floor serves more family members, and the combination of sofas meets their different preferences.
The enclosed area is an important emotional intersection between family members, where communication, companionship, and leisure are natural.
▽
DINING ROOM
引光之美
餐厅映照着家庭的点点滴滴。室外春光透过玻璃窗向内延伸,投射在大小错落的天花板上,明暗对比间,享受静谧的美好。空间功能分离而不隔离,互相交流汇合,冲破桎梏。
The restaurant reflects every detail of the family. The outdoor spring light extends inward through the glass windows and projects onto the scattered ceiling, creating a serene and beautiful contrast between light and darkness. Separation of spatial functions without isolation, mutual communication and convergence, breaking free from constraints.
剔除了繁琐的设计元素,保留直白的装饰语言和完整的户外光源来营造回家的简约氛围,是餐厨空间的大气构成。家人共享的四季三餐,笑语晏晏之间皆是迎光而至的美秒。
Eliminating cumbersome design elements and retaining straightforward decorative language and complete outdoor lighting to create a minimalist atmosphere at home is the atmospheric composition of the dining and kitchen space. The four seasons and three meals shared by family, with laughter and laughter, are all beautiful moments welcoming the light.
▽
BED ROOM
向光回应
沿着楼梯上二层,这里是相对私密的卧室空间。主卧衣帽间,仍然延续了大自然的木色,天然的木浑厚深沉的色泽透出一种厚重的时光感。表面木头经过自然风化产生的纹理与棕色天然大理石相结合,让整个空间有一种复古的味道。充满戏剧性色差的艺术品静静地伫立在那,悄然散发令人动容的时光味道。
Following the stairs up to the second floor, this is a relatively private bedroom space, while the master bedroom wardrobe continues the natural wood color. The natural wood’s rich and deep color exudes a heavy sense of time. The texture of the surface wood, which has undergone natural weathering, is combined with brown natural marble, giving the entire space a retro flavor. Art pieces full of dramatic color differences stand quietly there, Quietly emitting a moving scent of time.
减少颜色和形式的多样繁复,在感官之外,舍弃颜色,大面积使用蛋壳光的乳胶漆搭配木质,寻找更大的有待创造的无限可能。
Reduce the diversity and complexity of colors and forms, abandon colors beyond the senses, and extensively use eggshell light latex paint paired with wood, seeking greater infinite possibilities to be created.
在这样的环境里完全放松下来,享受舒适的自我空间,心无旁骛,只调用身体的感官来感受...
Relax completely in such an environment, enjoy a comfortable self space, focus without distractions, and only use the body’s senses to feel.
也许没有高奢家具的精细,背景天然材料的表达不加修饰的特质,就如同一扇回忆的大门,纷纷以一种亲切的姿态触发人们内心深处的情感记忆。
Perhaps without the delicacy of luxury furniture and the unadorned expression of natural materials in the background, it is like a door to memories, triggering deep emotional memories in people’s hearts with a friendly attitude.
卫生间简约却精致,大理石纹理瓷砖增添几分复古感,喜爱自然的设计师,强调的氛围感与舒适感,活生生将仪式感嵌进生活。
The bathroom is simple yet exquisite, with marble textured tiles adding a touch of retro feel. Designers who love nature emphasize the atmosphere and comfort, vividly incorporating a sense of ceremony into their lives.
儿童房的设计相较而言更为通透,当自动窗帘随太阳升起而缓缓拉开,一镜到底的景色便纳入眼底。空间中汇集出流动鲜活的生气,呼应起户外天光云影的随机变化,契合着整体自然的常新意趣。
The design of the children’s room is more transparent compared to others. When the automatic curtains slowly open as the sun rises, a panoramic view is taken into consideration. The space gathers flowing and lively vitality, echoing the random changes of outdoor sky light and cloud shadows, which is in line with the overall natural novelty and interest.
二层为休闲居家空间。无限延伸而上勾勒出的惬意空间,既是开放式休闲区也是孩子的快乐天地。日长睡起无情思,闲看儿童捉柳花。展望未来,在这个 4+1 室中,长辈可以享受含饴弄孙的乐趣,孩子可以获得独立成长的空间。
The second floor is a leisure and home space. The cozy space that extends infinitely upwards is not only an open leisure area but also a joyful place for children. Sleeping without emotion for a long time, watching children catching willow flowers leisurely. Looking ahead to the future, in this 4+1 room, elders can enjoy the pleasure of indulging in grandchildren, and children can have space for independent growth.
▽
DRAWING ROOM
追光共语
将整个地下一层打开,会客区与西厨互相融合,一整面落地展示柜墙大大地满足了屋主对个性艺术品的憧憬。
Opening up the entire underground level, the reception area integrates with the Western kitchen, increasing the area while allowing "practicality" and "aesthetics" to permeate every dimension of the design. The entire floor to ceiling display cabinet wall greatly satisfies the homeowner’s longing for personalized artworks.
行走在客厅,开放而自由的动线,通达到这一层的每一个空间。朋友进入客厅,可以悠闲依靠在沙发处,可以在酒柜品一杯美酒,可以进功能房来一圈麻将。开放的空间创造了无限可能,人在其中毫无隔阂,融洽相处。
Walking in the living room, the open and free flow leads to every space on this floor. Friends can leisurely lean on the sofa when entering the living room, enjoy a glass of fine wine in the wine cabinet, and have a round of mahjong in the functional room. Open spaces create infinite possibilities, where people live without barriers and coexist harmoniously.
当空间被赋予生活的细腻情感,就能焕发出更为蓬勃的生机和活力,让人与人的关系又近了一步,这就是设计的魅力...
When space is endowed with delicate emotions in life, it can radiate more vibrant vitality and bring people’s relationships closer. This is the charm of design.
和谐统一的整体色感提升空间的气质,木质的地板与天花板相互呼应,柔和了整个空间,同时搭配复古感十足的飞碟吊灯,增添了空间的时尚感和自然舒适之感。拱形门不仅提高了空间的灵活性,在曲线中丰富了空间层次,更有一种立体的层次感...
The harmonious and unified overall color sense enhances the temperament of the space. The wooden floor and ceiling complement each other, softening the entire space. At the same time, it is paired with retro flying saucer chandeliers, adding a sense of fashion and natural comfort to the space. Arched doors not only enhance the flexibility of space, but also enrich the spatial hierarchy in curves, giving a three-dimensional sense of hierarchy.
环顾客厅,不同色块构建了空间不同功能,不同功能明确了空间不同区域,场景与场景之间互相渗透,又保持相互独立。
Looking around the living room, different color blocks construct different functions of the space, which clarify different areas of the space. Scenes permeate each other while maintaining independence from each other.
柔和的景物加上明亮的光线让整体的布局更加舒适,有一种惬意优雅的氛围。
The soft scenery combined with bright lighting makes the overall layout more comfortable, creating a comfortable and elegant atmosphere.
穿过不规则的拱形门,映入眼帘的是健身区域和休息区。拱形门设计在视觉上扩大了整个空间的面积,通过不同颜色艺术漆增加了空间的通透感,营造出不同于复式的多层感。
Passing through the irregular arched door, the fitness area and rest area that come into view are visually enlarged. The arched door design increases the overall area of the space through different colors of artistic paint, creating a multi-layered feeling different from the duplex.
地下二层还设立了影音兼 KTV 室,灰色调墙面与棕色家具,使空间安宁,拼接木色的吊顶,又增添了空间的流动性,满足了家庭娱乐和好友聚会的多样性选择。
An audio-visual and KTV room is also set up on the second floor of the underground. The gray tone wall and dark green furniture make the space peaceful. The wood color ceiling is spliced, which increases the mobility of the space and meets the diversified choices of family entertainment and friends’ gatherings.
△真正的家居自由是有秩序感的,是“物归其位”的自由。
设计师将 B2 入户玄关区域做步入式衣帽间与一个雪板收纳功能的划分,玄关映入眼帘金属感玄关柜以简约造型搭配抽象艺术品,凸显空间的美感!若隐若现满墙洞洞板不仅仅可以作为雪板雪具的收纳、还可以作为露营以及户外装备的收纳和展示…
玄关是链接室外和室内的过渡区域,也是家庭的第一印象所在,同时体现了屋主精致品味…在功能收纳的同时也要充满装饰性,让每一次归家都充满仪式感!
True home freedom is a sense of order, a freedom of "returning things to their place". The designer has divided the B2 entrance foyer area into a walk-in closet and a snowboard storage function. The foyer catches the eye with a metallic feel. The foyer cabinet is designed in a minimalist style with abstract artworks, highlighting the beauty of the space! The walls are full of hidden holes, and the boards can not only be used as storage for snowboards and snow gear, but also as storage and display for camping and outdoor equipment. The foyer is a transitional area connecting the outdoors and indoors, and it is also the first impression of the family, reflecting the homeowner’s exquisite taste... While storing functions, it should also be full of decoration, making every return home full of ceremony!
关于项目
项目地址:中国北京
设计单位:璞石建筑空间|Pushdesign
总设计师:赵丹 Daniel
设计团队:杨子 张育 Eve
完工时间:2024.1
项目摄影:刘洋
赵丹 Daniel
Pushdesign 创始人/设计总监
中国精英设计师国际俱乐部(ICCED)精英设计师
中国室内设计协会(CIDA)注册设计师
国际建筑装饰协会认证高级室内设计师
国际建筑装饰协会认证高级陈设设计师
中国室内装饰协会会员
专注于建筑、室内空间设计,力图通过自我状态的直视打开人们对于家与回归的思考,唤醒城市人对于家的热切归属感,用舒适和自我这两项基本定义作为终极追求,摒弃复杂的造型和厚重的材料,仅享受空间似随性但又章法可循带来的欢愉。
△关于璞石建筑空间
璞石建筑空间设计事务所创立于 2015 年,专注于建筑,别墅大宅设计,以构筑实用、完美的空间,并致力于研究室内设计的原创和独立设计为发展方向。倡导以“空间情绪”为设计开始的前提条件,注重内在的表达,从沉浸感知出发唤醒情绪,发现自己,让每一位业主与空间共同成长。
事务所拥有一批资历丰富的,有极具创造力的专业室内设计团体,提供专业稳妥的设计方案、施工管理以及软装配套“一体化”整体服务。打破固有模式,通过更具国际视野的作品来诠释设计的新定义,为业主提供功能及美学兼容的载体。
△
其他作品
北京 500㎡ 现代别墅,张扬与克制的空间平衡 |赵丹
理想家·钢筋水泥中的原始自然主义|赵丹
530㎡极简大宅,让空间拥有无限可能|赵丹
客服
消息
收藏
下载
最近



