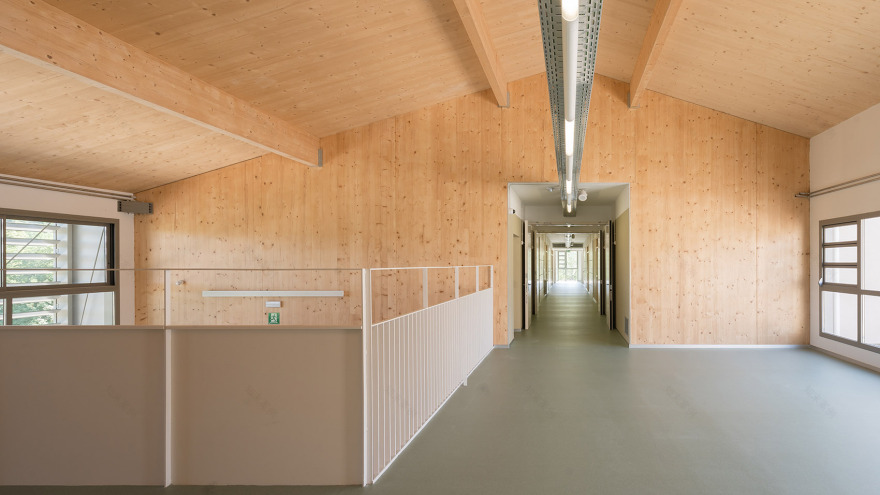查看完整案例

收藏

下载
全新的Serra de Noet高中位于西班牙巴塞罗那大区的贝尔加镇,该公共项目竞赛由加泰罗尼亚政府发起,Fabregat & Fabregat arquitectes事务所的方案获胜并得以建成。
The new High School Building Serra de Noet project located in Berga (Barcelona) is the result of a public project competition called by Catalonia’s Government.
▼项目与周边环境鸟瞰,aerial view of the project and surrounding environment ©Joan Guillamat
新建筑由三个线条清晰的体量组成。主建筑部分共有三层包括了教室与行政大楼。其余两个较为低矮的体量则容纳了学校所需的服务功能,包括:学校食堂、餐饮空间、更衣室、健身房,以及多功能厅。连续的门廊连接着三座建筑,在多功能运动跑道前形成了一个“U”形的室外运动场。
▼分析图,diagram ©Fabregat & Fabregat arquitectes
The project consists of three volumes of clear lines. The main one contains the classrooms and administration block, with three floors. The remaining two are low pieces which meet the needs of the program: school cafeteria / catering / dressing rooms/ gym / multifunctional room. A continuous porch connects the three buildings, drawing a “U” shape creating an exterior playground in front of a multisport track.
▼项目鸟瞰,aerial view of the project ©Joan Guillamat
▼项目航拍顶视图,aerial top view of the project ©Joan Guillamat
学校建筑面积超过3500平方米,是该地区过去几年建造的最大的木制CLT结构之一。CLT(交叉层压木材),木制面板预制系统被用于建筑的垂直和水平结构中,同时在设计概念中扮演了重要的角色。
▼轴测分析图,axonometric drawing ©Fabregat & Fabregat arquitectes
The built area has over 3.500m2, being one of the biggest wooden CLT structures constructed in the region over the last years. Wooden panel prefabricated system, CLT (cross laminated timber) was used for both vertical and horizontal structures, playing an important role in the way they were conceived.
▼主楼立面,facade of the main building ©Joan Guillamat
▼主楼山墙立面,side facade of the main building ©Joan Guillamat
▼底层外廊,veranda on the ground floor ©Joan Guillamat
CLT系统构成的结构与立面能够将建筑对环境的影响降到最低水平,这意味着每立方米的木材能够减少约2吨二氧化碳的排放,且用水量接近于零。巨大的木质外壳有助于防潮,同时能够调节室内环境,营造适宜的体感温度,使室内空间变得更加舒适,进而提高学生们的学习兴趣与成绩。
This system minimizes the environmental impact of both structure and facade. Every cubic meter built with wood implies a reduction of emissions of around two CO2 tons. Furthermore, the water consumption is close to 0. The massive wooden enclosures contribute to the hygroscopic environmental regulation and the users’ comfort, improving the student’s academics achievements and making spaces more pleasant for the users.
▼CLT结构暴露在室内空间中,The CLT structure is exposed to the interior space ©Joan Guillamat
▼吸音天花板与内衬石棉保温层,Sound-absorbing ceiling with lined asbestos insulation ©Joan Guillamat
出于隔热、吸声与防火的考虑,木制CLT结构面板在需要的部分进行了内衬处理,并尽可能地保持了原始材质的裸露,例如在主厅和部分天花板上,木材就起到了主导空间基调的作用。
The wooden CLT structural panels are lined when needed (due to thermic, acoustic, fire protection reasons) and remain uncovered when possible, as seen in the Main Hall and part of the roof’s interior face, where the wood has the leading role.
▼充满自然采光的楼梯中庭,staircase atrium filled with natural light ©Joan Guillamat
▼由走廊看楼梯,viewing the staircase atrium from the hallway ©Joan Guillamat
▼走廊,hallway ©Joan Guillamat
通过运用BIM技术,施工过程得到了优化。建筑的每一块木板都是为了避免材料浪费并优化最终效果而设计的。项目的建造过程采用了干式施工技术,以及可持续性强、可回收的当地材料,包括:屋顶木结构与陶瓷瓦片、干施工地板,以及石棉外墙保温系统。照明、供暖装置、空调、通风和生活热水系统(DHW)等设施都达到了高效率标准,此外,项目中还采用了生物质加热锅炉。优秀的围护结构设计与设施优化,使本项目获得了A级能源认证。
One of the main requirements was the optimization of the construction process, which was solved with BIM technologies. Every wooden panel of the building has been designed to avoid material waste and to improve the result. We opted for dry construction techniques, using sustainable, recyclable and proximity materials: ceramic tiles roof with wooden substructure, dry constructed floors, and a stone wool facade insulation system. The building obtained an Energy Certification Class A thanks to the optimization of the enclosure construction design and the facilities. High efficiency criteria for lighting, thermal installations, air conditioning, ventilation and DHW. Biomass fired heating boiler.
▼底层平面图,ground floor plan ©Fabregat & Fabregat arquitectes
▼二层平面图,first floor plan ©Fabregat & Fabregat arquitectes
▼三层平面图,second floor plan ©Fabregat & Fabregat arquitectes
▼剖面图,section ©Joan Guillamat
▼细部详图,construction details ©Joan Guillamat
客服
消息
收藏
下载
最近



























