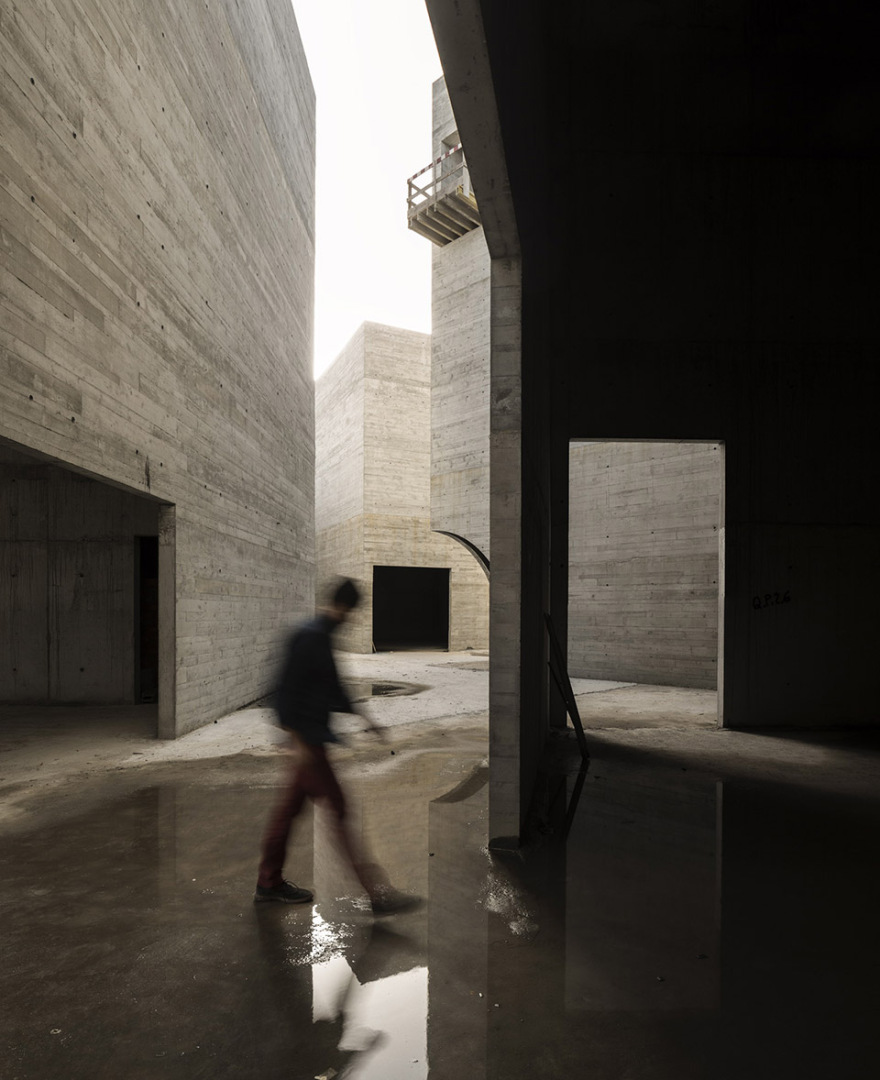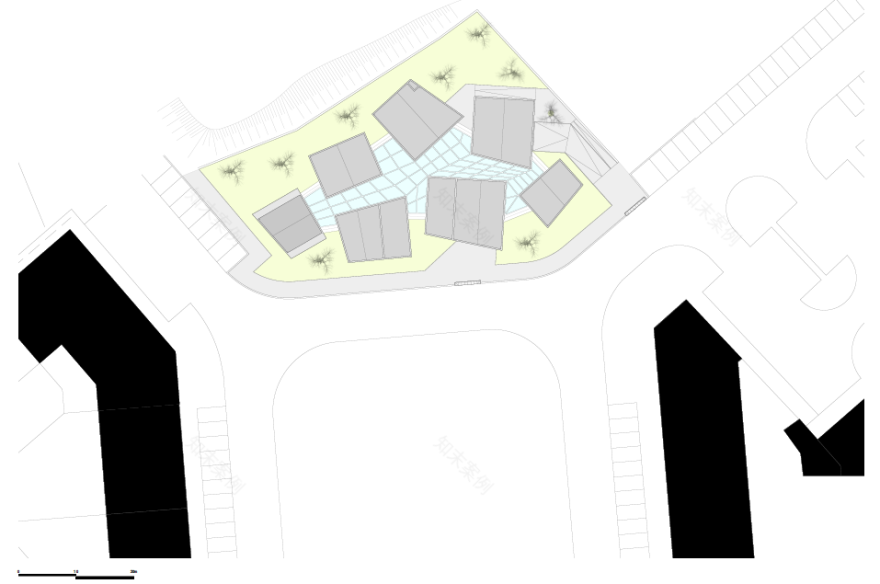查看完整案例

收藏

下载
罗马风格艺术展示中心坐落在波尔图Lousada村的一块延伸区域。它在Praça das Pocinhas城市广场和Senhor dos Aflitos教堂间建立起紧密的联系,成为了整个城镇的重要标志。
Located in the district of Porto, in the Village of Lousada, the Interpretation Centre of Romanesque is located in an area that is an expansion of this village marked by a strong relationship with an urban square called Pra- ça das Pocinhas and with the Senhor dos Aflitos Church – a strong reference in the town center.
▼俯瞰项目及周边环境,overlooking the project and its surroundings ©Sergio Pirrone
该建筑建于广场边缘,试图以一种全新的方式来融入周围环境,在自身体量与周围环境之间建立了一种城市化的连续性。
The building seeks to create a relation with the site by its implantation on the village square limit establishing an urban continuity between its volumetries and the surroudings.
▼项目概览,overview ©Sergio Pirrone
▼高矮尺寸不一却又统一的建筑群,buildings of different heights and sizes ©Sergio Pirrone
以葡萄牙的罗马式建筑概念为基础,该建筑旨在成为当代和遥远的古罗马时期之间的过渡元素。凭借着一种朴素的方式,建筑在坚守统一原则的情况下,通过不同高度和尺寸的体块来凸显了自身的多样性,也展示了罗马式建筑留给人类的可能性。
▼建筑后部视角,rear view ©Sergio Pirrone
▼从建筑后部庭院看向连接区域,view the connecting area from the rear courtyard of the building ©Sergio Pirrone
Based on the generator concepts of Romanesque architecture in Portugal, the building aims to be a transitional element between the present and the distant Romanesque past. In an austere way, the volumetry proposed contains the principles of unity within diversity, appearing under the form of several volumes with different heights and dimensions, demonstrating the diversity that Romanesque buildings have left us.
▼建筑侧面通道,side passage ©Sergio Pirrone
▼建筑主入口,the main entrance ©Sergio Pirrone
每个体块都是一个独立的展览空间。为了方便游客探索它们之间的联系,一个贯通每个体块入口、主体被玻璃覆盖的回廊式中央空间被加入其中。中央空间不受限制的光照给室内带来了明暗变化,丰富了建筑与展览空间之间的关系。
▼贯通每个体块入口、主体被玻璃覆盖的回廊式中央空间外部,a central body covered by glass that procedes the entry in each volume ©Sergio Pirrone
▼站在玻璃回廊之上,standing on the glass cloister ©Sergio Pirrone
Each volume is a distinct exhibition space. To explore the relation between them, it was created an idea of rural street as a unifying element and generator of life experiences – a cloister – a central body covered by glass that procedes the entry in each volume. This central space allows the light invasion into the space and explores the constant bright/dark relationship between it and the exhibition spaces.
▼内部空间概览,internal space overview ©Sergio Pirrone
▼从回廊看向展厅,look into the exhibition hall from the cloister ©Sergio Pirrone
▼不受限制的光照给室内带来了明暗变化,unrestricted light brings light and shade to the interior ©Sergio Pirrone
▼充足的光照丰富了建筑与展览空间之间的关系,ample light enriches the relationship between the building and the exhibition space ©Sergio Pirrone
展览空间内部呈现出一种极具纪念意义的风格,它的规模和形状都让人联想起罗马式建筑的内部。也正是如此,每栋建筑的天花板都重新诠释了罗马式建筑中常常使用的屋顶类型。
Internally the exhibition spaces reflect a bit of monumentality, referring us to the interior of the Romanesque buildings, not only for its scale but also by their shapes. Therefore, each of the volumes ceilings reinterprets one of the roof types used in Romanesque architecture.
▼回廊空间细部,cloister space details ©Sergio Pirrone
▼独特的仿罗马式天花板,unique imitation Roman ceiling ©Sergio Pirrone
在材料选择方面,设计团队希望用简单朴素的混凝土和石材来打造一种融合了不同时代风格的建筑。试图在保有现代感的同时,铭记辉煌的过去。
▼明亮纯粹的内部灯光与简洁的建筑外部和谐共生,the bright and pure interior lighting harmonizes with the simple exterior of the building ©Sergio Pirrone
▼傍晚时分,in the evening ©Sergio Pirrone
As materiality it was eligible the nowadays stone to build the building – the concrete in its apparent and austere natural state. Therefore, building always tries to be contemporary but without forgetting the important past, by creating an atmospheric symbiosis between this different times.
▼建造中的建筑外观,the appearance of the building under construction ©Sergio Pirrone
▼未加入回廊的体量间隙,the volume gap while the cloister was not added ©Sergio Pirrone
▼未建成的室内空间,unfinished interior space ©Sergio Pirrone
▼项目平面,plan ©spaceworkers
▼立面图,elevation ©spaceworkers
▼剖面图,section ©spaceworkers
Project Year: 2011 – 2013
Area: 1580m2
Site: Lousada
Code: 11CIR
Coordinators:
Henrique Marques | Architect
Rui Dinis | Architect
Collaborators:
Sérgio Rocha | Architect
Rui Rodrigues | Architect
Rui Miguel | Architect
Finance Director:
Carla Duarte | CFO
Photograph: Sergio Pirrone
Fotografia (Under Construction): FG+SG
客服
消息
收藏
下载
最近











































