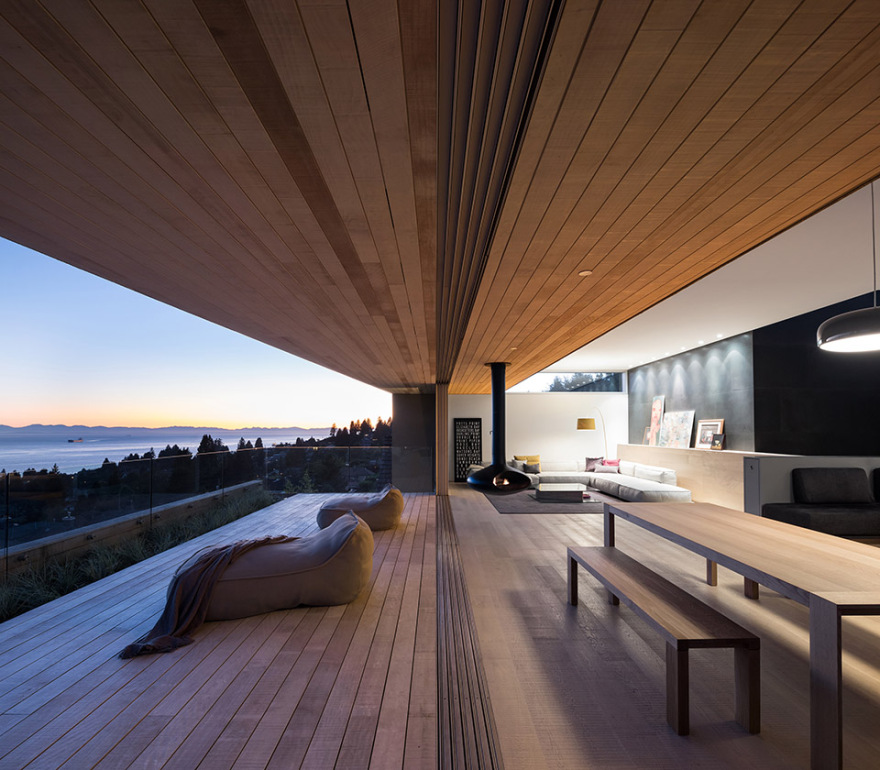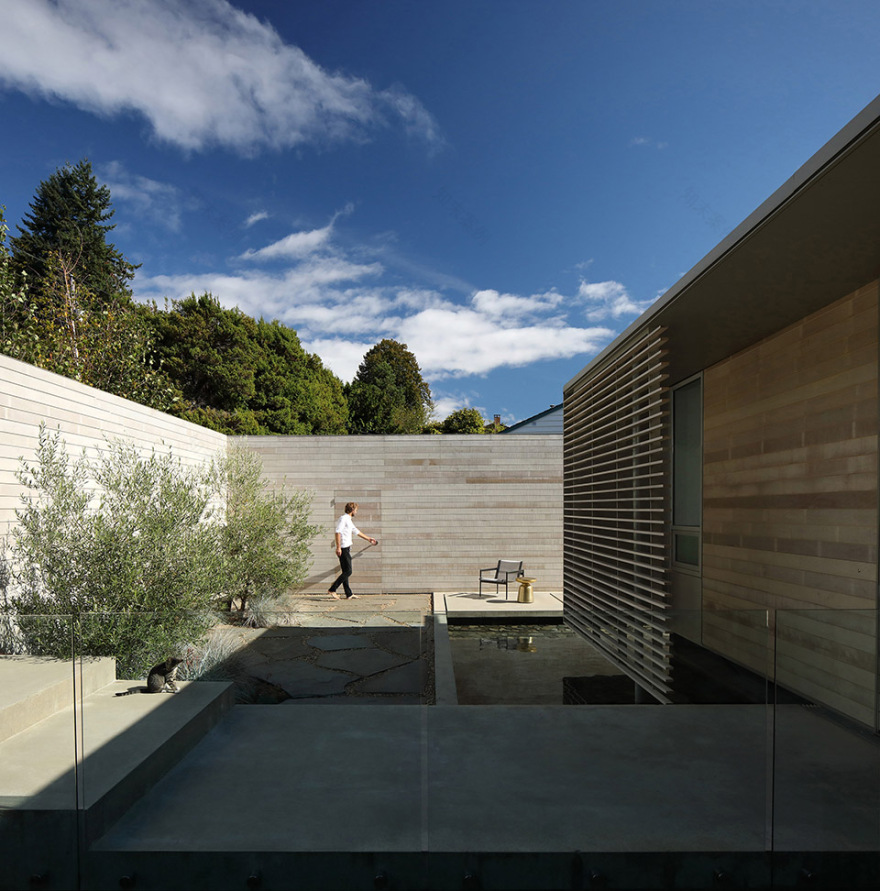查看完整案例

收藏

下载
G’Day住宅的所有者是一户澳大利亚移民家庭,他们希望在遥远的加拿大拥有一处恬淡闲适的生活。将东南角的无柱式滑动门开启,起居室便获得双倍的空间体验。建筑的材料,布局形式和区域关系赋予住宅简单和灵活的空间,让居住者如同置身于海景别墅之中。餐桌和木炭壁炉可根据天气和使用者需求转动布置,让人获得更加舒适的居住体验。
The G’Day House is a commission for an Australian ex-patriate family, who requested a home that would support a relaxed attitude toward daily life and would help them re-connect with a warm-weather lifestyle. Column-free sliding doors at the Southeast corner of the house effectively double the size of the living area when open; indoor and outdoor spaces hold equal priority. Materials, form, and spatial relationships are intended to evoke the feel of a beach house: simple, casual and flexible. The dining table and wood-burning fireplace can both be rotated to support a variety of arrangements depending on weather and number of guests.
▼建筑外貌,exterior view
▼滑动门开启后的双倍空间体验,the sliding door opens a double-space life
住宅所有者希望住宅的客厅和厨房可以合二为一。因此,设计师将起居室和厨房整合成为一个单一的长向空间,于侧边形成的宽敞空间则成为户外烧烤的绝佳之所。住宅南侧的池塘为住宅营造一处开放的露台,而北侧的栏杆既维护了居住的隐私,又围合出内部庭院。从露台到庭院的这一系列户外空间,让来访者实现从户外空间到室内厨房的自由畅通。
As avid hosts, the clients felt that the kitchen should anchor the primary living spaces at the upper floor. Combining the dining room and kitchen into a single long space allowed for a narrow floor-plate and resulted in a generous side-yard area, used for outdoor cooking. A reflecting pond and fence at the scale of house connect this space with an open terrace to the South and an enclosed garden to the North while creating privacy to the street. This sequence of outdoor spaces from front yard to terrace encourages the direct exterior arrival of guests to the kitchen.
▼入口,entrance
▼侧边围墙保障住宅私隐,the fence on the side provides privacy
▼池塘围合的区域为在住宅营造一处开放露台,a reflecting pond and fence at the scale of house connect this space with an open terrace
▼池塘细部,the pond
▼住宅拥有开放的户外平台,the house enjoys a generous outdoor terrace
▼厨房与餐厅合二为一,combining the kitchen and the living room
▼室内交通空间,the circulation space
▼房间,the room
▼浴室,bathroom
▼主层平面,the main floor plan
▼下层平面图,the lower floor plan
▼地下层平面,the basement floor plan
▼剖面图,section
Project size: 4400 ft2
Completion date: 2016
Building levels: 3
客服
消息
收藏
下载
最近

























