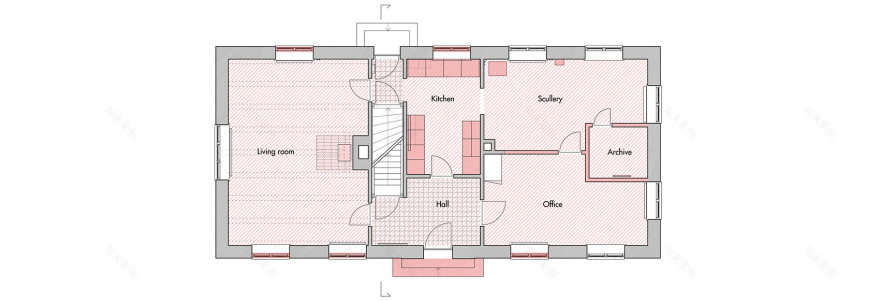查看完整案例

收藏

下载
研究站 | Research Station
既有的小屋被改造成了游客中心和研究站,其首层容纳了展览空间、多功能室、餐厅和厨房,二层则是带有工作空间的图书室,三角形的阁楼中还包含一个小卧室。为了保持既有建筑的品质和特征,建筑师采取了轻柔的改造手法。除了新修的坡道外,室外空间没有进行任何改动。室内空间中增添了新的柱梁,替换并加固了原先的承重墙。建筑师还为公共空间特别设计了桌子和长椅,红色的管道、散热器和风力表迎合了建筑的研究功能。由欧松板制成的嵌入式家具可用于存放鸟类数目的档案,其质地和纹理与景观中的植物和房顶上的稻草形成呼应。
The existing Tipper House has been transformed into a visitor center and a research station. The building now hosts exhibitions, a multipurpose room, dining room and kitchen on the ground floor, a library with work space on the first floor and alcove sleeping areas in the gables. In order to retain the quality and character of the existing building, the renovation was realised through a number of subtle interventions. A new external ramp is the only visible alteration from the exterior, internally new beams and columns replace and reinforce the load-bearing walls, a specially designed table and benches feature in communal areas, red pipes, radiators and wind gauges draw attention to the research function of the building. Built-in furniture made from OSB among other things, forms a new archive for bird counts which has a textural quality reminiscent of the plants in the landscape and thatch of the roof.
▼建筑外观,exterior view
▼红色的管道、散热器和风力表迎合了建筑的研究功能,red pipes, radiators and wind gauges draw attention to the research function of the building
▼带有工作空间的图书室, a library with work space
▼嵌入式家具可用于存放鸟类数目的档案,built-in furniture forms a new archive for bird counts
▼三角形的阁楼中还包含一个小卧室,an alcove sleeping areas in the gables
▼首层平面图,ground floor plan
▼二层平面图,first floor plan
▼原首层平面图,original ground floor plan
▼原二层平面图,original first floor plan
▼南立面图,south elevation
▼北立面图,north elevation
▼东立面图,east elevation
▼西立面图,west elevation
▼剖面图,section
客服
消息
收藏
下载
最近





















