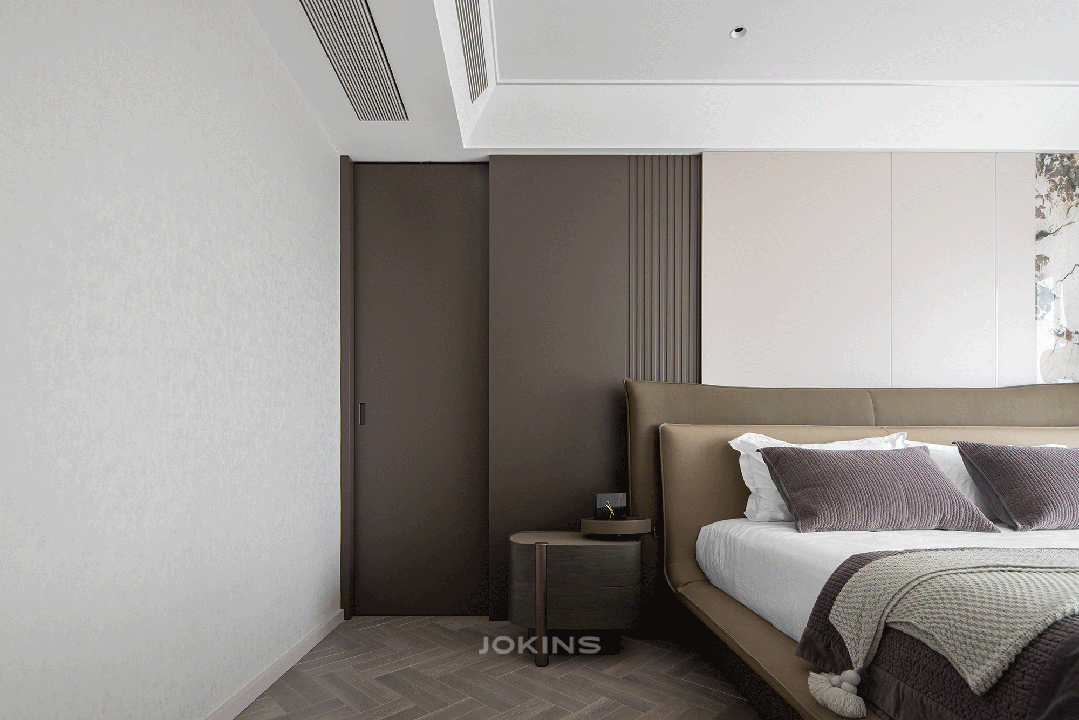查看完整案例


收藏

下载
世间对于「幸福」的诠释或许会有百般表达,纷繁思绪中,唯一确定的内核便是「爱」所给予的一切。且听爱意流淌,朝暮相伴,生生不息。
We have many understandings of happiness. The only certainty in life is what love gives. Listen to the flow of love. From dawn to dusk, and live on.
01 LIVING ROOM 客厅
冬日午后,暖阳溶溶,铺陈奶油般的细腻质感,是身之所居,亦是心之所往。玄关移步见景,归家便是踏进大隐于市的绮丽城堡。客厅以绒面杏为主色,辅以天然石材、实木、丝绸等元素点缀,描绘一幅精致画卷。随处可见的弧形线条恰如溪流浸润入心,让法式优雅充盈每寸角落。
Returning home is to enter a beautiful castle. The living room uses a variety of elements to present a beautiful painting. French elegance fills every corner of space.
朝霞斑斓,光影流转,借自然工笔刻画精妙构图。石与木的呼应叙写层次之美,朦胧滤镜下,安居的松弛感油然而生。
The designer draws on natural brushstrokes to create subtle compositions. The relaxation of settling in comes through the hazy filter.
02DINING ROOM
餐厨
三餐茶饭,暖意浮游。在平淡的时光里,喜乐有分享,共度日月长。
客餐厅一体设计,呈现宽阔流畅的生活动线。纯白之间,吊灯似羽翼垂落,洒下熠熠流光,营造鲜活灵动的视觉感受。
The integrated design of the living-dining room presents a wide and smooth line of life. The happiness we are chasing is precisely focusing on the outlook of our eyes, the food in our bowls, and the people around us each and every day.
03STUDY
书房
点线勾勒,色彩交织,家的语境总是丰富多彩,带来「心随境转」的无穷力量。在相聚中拥抱温情,也能在独处时遇见自己。
杏色墙面与胡桃木书柜深浅相照,涂抹出一卷云山图景。柜中碧色仿佛葱茏草木,木纹则似云烟隐现,置身其中品茶阅卷,与天地共醉诗意陶然。
We need a space to meet ourselves in solitude. Sitting in the study, sipping tea and reading scrolls, we are intoxicated by the poetry of the world.
04 BEDROOM 卧室
- 风起,日落,星明,万物自有节奏。去繁从简,自在舒展。暖杏与玫瑰粉拼色,构筑月色笼罩下的隐秘花园。平拱形门洞仿佛连接现实与梦境的入口,为居室增添几分童话氛围。窗帘用色亦与护墙映照,于细微处灌注巧思,为浪漫的充盈留写伏笔。
- Warm apricot and rose pink colour palette to create a hidden garden. Flat arched doorways add a touch of fairytale atmosphere to the living room.
若说主卧以玫瑰之粉诠释缱绻情意,次卧绿与棕的搭配则更有沉静朴雅的自然韵味。移门设计别有洞天,引领居者探寻更幽深的风景。
The second bedroom adopts the green and brown collocation, a more calm and elegant natural flavour. The sliding door is designed to lead residents to explore deeper landscapes.
05CLOAKROOM
衣帽间
当光影穿越云海,投向无数微小的瞬间,心怀美好,朝暮风景皆可待。
生活的魅力,常常在于变幻不息的日常,与长久定格的美学理想。一字型衣帽间向前延伸,空间尽头处与晨曦不期而遇。中岛台拓展收纳功能,设计不仅是关乎颜色、造型的构思,更是实用与艺术的牵系融合。
The charm of life lies in the ever-changing daily routine and the long-lasting aesthetic ideals. A single-line cloakroom extends forward, and the centre island expands the storage function.
嵌入式灯带投洒暖橘光影,让柜体呈现通透质感。光的存在,总能赋器物以生命,予空间以灵魂。
Recessed light strips cast warm orange light and shadow, giving the cabinet a translucent texture. The presence of light can give space a soul.
每一寸线条、每一抹质感的运用,都寄托着居者对生活的祝福。憧憬辽阔宇宙,也珍爱人间日常,将关于浪漫的故事娓娓道来。
JOKINS,让居家生活更美好。
- 项目信息 -
Project Information
项目户型:大平层
项目面积:298 平米
设计风格:法式轻奢
产品工艺:混油、实木木皮
产品材质:实木多层
设计团队:海本空间
主案设计:李杰龙
整木设计:王栋
项目地址:潍坊·柒星国际
落地团队:潍坊乔金斯
视觉呈现:李诗影
∧ PLAN/平面布局图










































