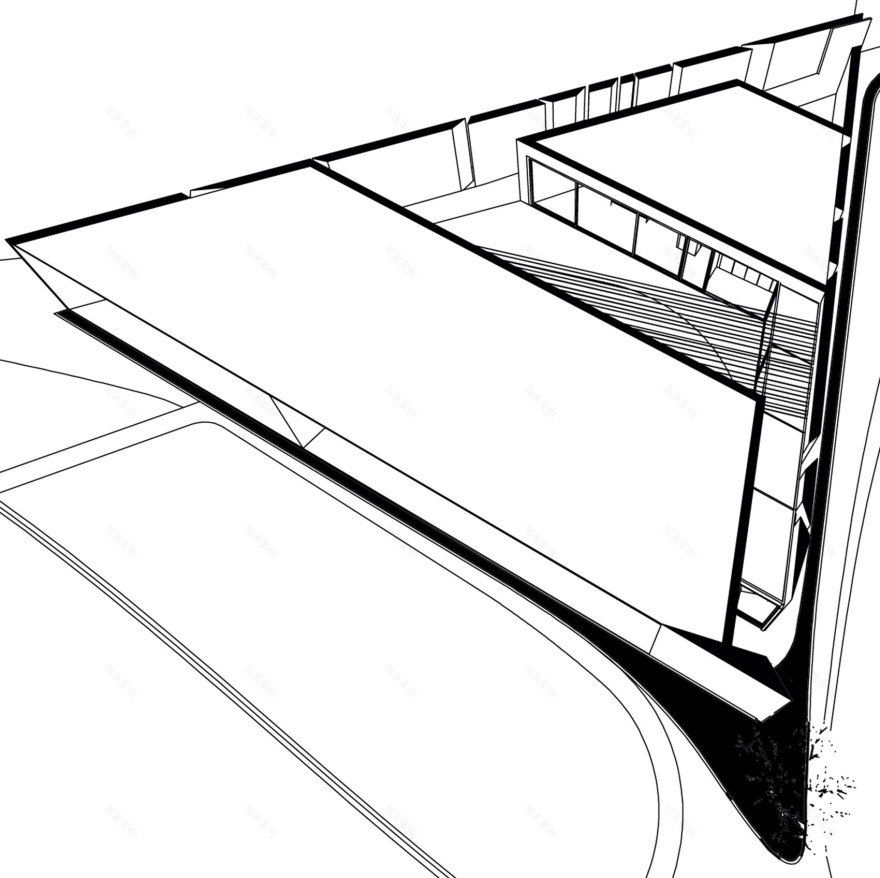查看完整案例

收藏

下载
住宅坐立于隐秘的山间深处,其构造质朴满足户主的居住需求。住宅设计组织成两个室内庭院,两条并行的走廊:其一开放,另一条覆盖玻璃屋顶,完美的衔接了空间中的开放与私密部分。面向庭院的起居室设有简单的三角形开口,立面一侧开窗面向绵延的群山,另一侧将住宅紧紧包裹,以保障其良好的私密性。
▼建筑面朝Gerona山而立,其南侧入口内有一个小庭院,a small garden located at the southern gate ©Image courtesy Petros Perakis
The house is a frugal yet decisive answer to the need of a family shelter in the midst of a rather recluse site. It is articulated through the creation of two interior courtyards, while the interconnection of its open and closed spaces is served by two juxtaposed corridors -a glass roofed and an open-air one. Its courtyards and living spaces remain inscribed in an austere, yet perforated triangle. Two of its trapezoid, inclined sides retain a deliberate protective massiveness while the third, rectilinear one opens up to the magnetic view of the opposite mountain.
▼平面图,the plans ©Image courtesy Petros Perakis
住宅栖息于植有300棵橄榄树的树林中,相邻Megara平原与Gerania群山。设计师舍弃南面的辽阔平原,将住宅主立面朝向北面的群山。三角形的住宅平面如漏斗般指向山脉深处。位于南侧入口及起居室与卧室之间的两个庭院,展现出与户外环境截然不同的景象。建筑的体量,空间布局及虚实结合,似乎缓和了住宅嵌入山间的违和感。两个不同尺度庭院的插入,令住宅拥有开放的私人空间,而三角形平面规划也体现了住宅的简化设计理念。除此之外,如同心脏的三角形平面也透露出地中海式迷人风情。
In the midst of 300 olive trees and in-between the Megara plain and the Gerania Mountains, the residence had to make a choice; although the mountainous volume lies to the north, the residence directs itself there -closely- renouncing the distant plain. Of a triangular plan, it forms a funnel to the mountain. Two courts, one at the southern entrance and one in-between the living spaces and the sleeping quarters organize an open-air diversion to the surrounding wilderness: A triangular diversion. The introvert interpenetration of building mass and void attempts to sooth the fact of the residence’s insertion into an almost recluse landscape. Two differently scaled courts constitute the open spaces of the residence, inscribed in the triangular plan. For the triangular coiling attempted here the simplicity is inherent. Furthermore, the triangle is ‘atrium-like’, namely Mediterranean.
▼从南侧入口看向建筑,view from the southern entrance ©Image courtesy Petros Perakis
▼建筑的东北侧立面,the northeastern facade ©Image courtesy Petros Perakis
▼建筑的北立面,可以看到起居空间,the northern facade with view of the living space ©Image courtesy Petros Perakis
住宅的朴素并没有被两个中庭割裂,相反的,庭院的介入表达了住宅对外部环境的呼应。北面庭院的构造相对复杂,两个不同朝向的三角形截面,一个金属复合结构,以及一个位于屋面反弯点的隐藏的反梁,成为该空间的结构组成部分。这种处理方式旨在将起居室与山外景色产生联系。褐色的混凝土住宅外墙与场地土壤相呼应,立面一系列垂直的开口框出特定的户外景色,同时引进丝缕自然光。这座住宅静静的矗立于此,仿佛在等待户外抑或自己庭院植物的侵入,等待它们为朴素的外墙穿上新衣。
▼起居空间,the living room ©Image courtesy Petros Perakis
住宅以一种被动的形式实现其可持续性:屋面选用Attica地区的薰衣草,枸杞,高粱,二味,百里香灯适应希腊气候的绿色植被,建筑与植物相伴形成自给自足的生态系统。
The project’s sustainability is attained by passive means; its inclined, protective green roof. The vegetation of the roof is adjusted to the Greek climatic conditions, in particular those of Attica; lavender, helichrysum, gauras, drosanthemum, thyme. A self-sustaining, biodiverse ecosystem that allows for the building to gradually become part of the landscape.
▼北侧庭院,the northern garden ©Image courtesy Petros Perakis
▼夜晚的庭院似乎披上了一层金色光泽,the garden at night seems to wear a golden shade ©Image courtesy Petros Perakis
▼南侧的卧室区,the bedroom area ©Image courtesy Petros Perakis
▼北侧的餐厅内部,the living space on the north ©Image courtesy Petros Perakis
▼金色窗帘拉上时,这里仿佛变成了舞台,it seems like a stage when the curtain is pulled down, ©Image courtesy Petros Perakis
▼夜幕下群山低垂,at night the mountain seems murmuring ©Image courtesy Petros Perakis
▼建筑夜景,the night view of the house ©Image courtesy Petros Perakis
▼轴测图,Axonometric projection
▼总平面图,siteplan
▼平面图,plan
▼东南立面图,south eastern elevation
▼西南立面图,south western elevation
▼南立面图,south elevation
▼北立面图,north elevation
▼纵剖面图,longitudinal section
▼横剖面图,cross section
Project Team: Tilemachos Andrianopoulos, Kostas Mavros, Thanos Bampanelos
Structural design: Athanasios Kontizas.
Photography: Petros Perakis
客服
消息
收藏
下载
最近






























