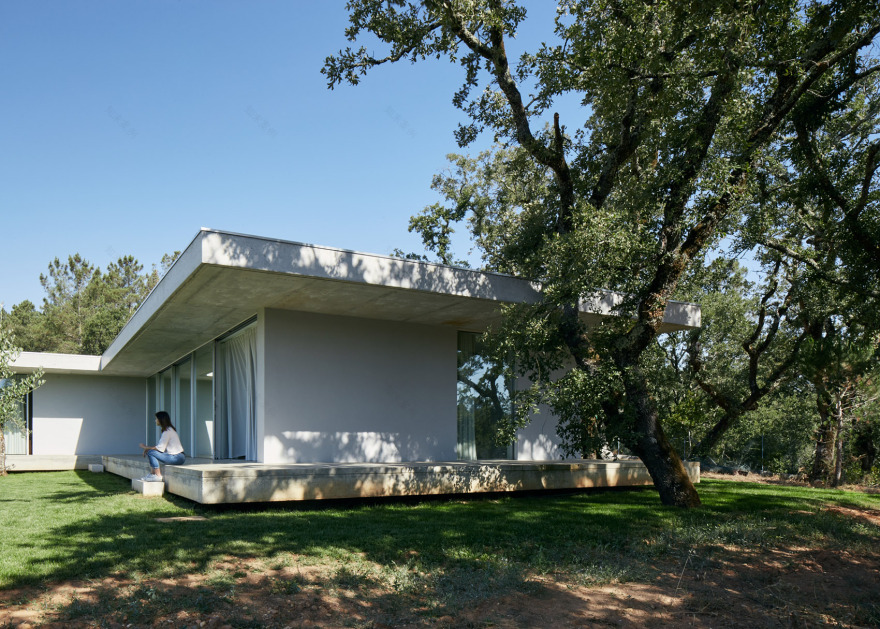查看完整案例

收藏

下载
法努住宅位于Ansião村一处地势平坦的土地上,掩映在一片橡树和橄榄树林之间。
This project took form in the proximity of the village of Ansião, on a reasonably-sized, slightly slopping stretch of land, enriched by oak and olive trees.
▼ 建筑外观,the general view ©Image courtesy Hugo Santos Silva
环抱于自然之中,建筑师希望设计不要对场地周边的环境过多干扰。
Naturally embedded amidst the surrounding vegetation, it aims to preserve the pre-existing nature.
▼建筑与场地的关系被放在首位,preserving the pre-existing nature of first concern ©Image courtesy Hugo Santos Silva
这一理念生成了建筑的基本布局。不同功能区沿着主轴向两侧延伸,这既是功能分区的需要,同时也将开放和私密空间区隔开来。远远望去,低矮的住宅从地面上些微的露出身影,与周围的地形融为了一体。
This is the motto that defines the layout of the building. The house branches out from a main axis, and this axis is not only set up in a functional manner but it also serves to separate the social from the private areas of the house. It is a one-storey building, slightly elevated from the ground. It unfolds from the location and its characteristics, and, in some points, mingles with the existing land, seeming to merge into it.
▼建筑仿佛自然而然生长于大地之中,the architecture merges into the land ©Image courtesy Hugo Santos Silva
与周边简洁的自然环境相适应的是,建造的材料采用了最简单的几种。
上下两层混凝土楼板定义了建筑的水平轮廓,同时也将室内空间开放出来,可以灵活的划分空间。在垂直方向,建筑没有被墙体限制,而是以一种开放、接纳的姿态,让景色、空气和自然光可以自如的进入到室内,仿佛自然成为了唯一的边界。
The adopted construction uses a small range of materials, conferring it the simplicity found in Nature.
Two concrete slabs define the exterior outline, thus creating a sense of freedom as well as diversity in the creation of the interior areas, and permeability with the exterior. The areas are thus not limited by walls, but span out, with Nature serving as the only boundary.
▼简单的材料勾勒出建筑的外形,Simple material outline the shape of the building ©Image courtesy Hugo Santos Silva
▼屋面悬挑出来弱化了垂直的边界,转折的体量围合成内庭院,the roof spans out and the transition of blocks creates an garden inside ©Image courtesy Hugo Santos Silva
▼自然成为了唯一的边界,nature serving as the only boundary ©Image courtesy Hugo Santos Silva
▼从窗口里、从缝隙中,自然悄悄渗透进来,the nature permeates in the space ©Image courtesy Hugo Santos Silva
▼客厅,the living room ©Image courtesy Hugo Santos Silva
▼餐厅及厨房,the dining room and kitchen ©Image courtesy Hugo Santos Silva
▼卧室区,the bedroom area ©Image courtesy Hugo Santos Silva
▼洗漱间,the washroom ©Image courtesy Hugo Santos Silva
▼平面图,floor plan
Project: February 2014 – June 2014
Construction: 2016
Client: Nuno Costa & Fátima Ramalho
Location: Sarzedela, Ansião
Area: 588m2
Architecture: Bruno Dias Arquitectura
Project Team: Bruno Lucas Dias Humberto Lopes Joana Zuna
Eugénia Gomes Building Company Construções Sá Freire
Photography: Hugo Santos Silva
客服
消息
收藏
下载
最近







































