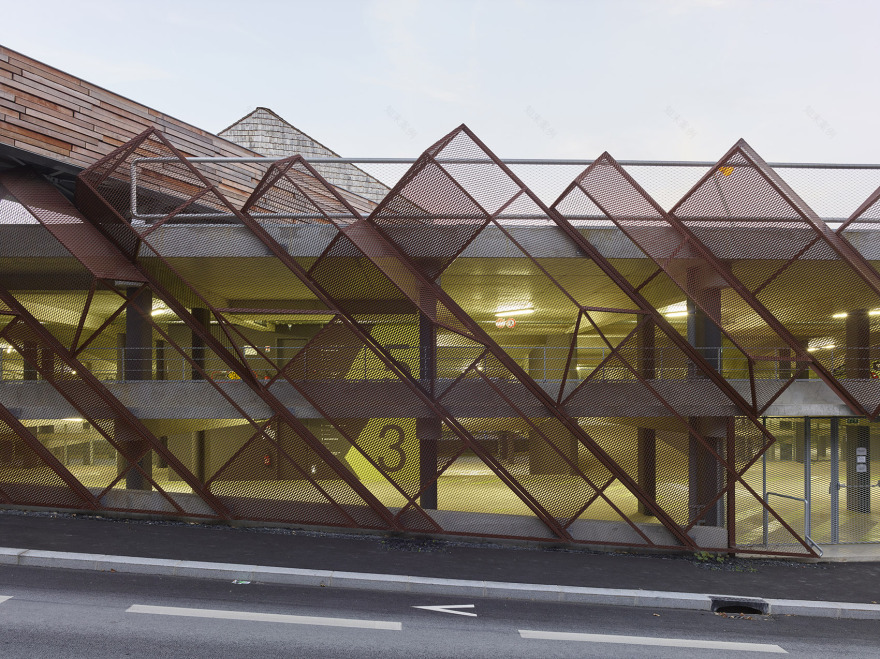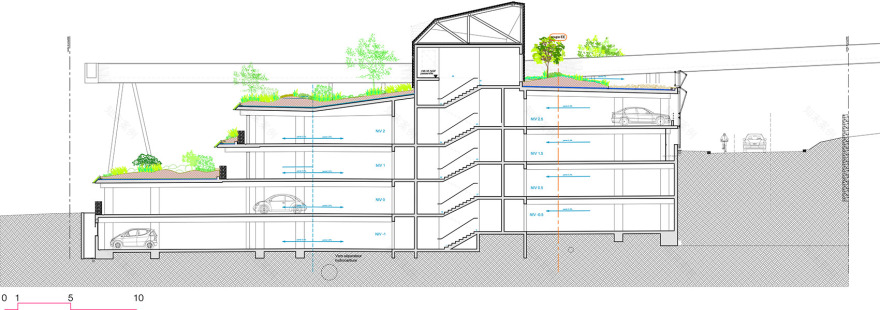查看完整案例

收藏

下载
这座位于法国西北部古城维特雷的立体交通建筑集立体停车场、人行步道与火车站为一体。依着山势,可容纳620辆车辆停放的停车场建筑层层跌落,屋顶平台上植被繁盛生长,生机勃勃。一条人行步道从空中划过,连接起山坡上的胜利广场、建筑屋顶平台、火车站与站北的露天停车场,将被铁轨割裂的城市空间重新缝合,也提供了眺望古老城堡的最佳视角。环绕建筑而建的下穿道路打通了胜利广场与山坡南侧Pierre Lemaître大街的联系,也为正在建造的办公建筑以及北侧的圣玛丽学校开辟了新的进入路径。
▼ 缝合城市空间的立体交通建筑,The Multimodal Interchange project reconnects the city
The Multimodal Interchange project in Vitré comprises the creation of:
– A pedestrian footbridge in Vitré Station, spanning the railway
– An underground car park with 620 spaces, constructed in two phases, and an overhanging pedestrian footbridge, connecting the first footbridge to the “Place de la Victoire” (Victory Square) and thus creating a pedestrian thoroughfare from this square to the Station’s north car park
– A path connecting the upper part of the Place de la Victoire to rue Pierre Lemaître along the south façade of the car park, against the existing hillside
– A public space serving the underground car park, an overground car park with 16 space, drop-off spaces serving the Ecole Sainte Marie (St. Mary’s School) and the Station via the footbridge, and a road system curving around a plot of land earmarked for the future construction of an office building.
▼ 停车楼顶的公共平台看向远处,View from the public terrace on the rooftop
▼ 远处城堡的最佳眺望点,Overlooking the castle
▼ 桥上视野,View form the footbridge
▼ 依山而建的停车场,The underground car park
▼ 生机勃勃的覆土屋顶,The green roof
▼ 南侧的下穿道路与联系胜利广场的步行桥,The road system curving around the plot and the foot bridge connecting Victory Square
▼ 钢网制成的停车场立面,The facade is made in weathered steel mesh
▼ 北侧露天停车场入口,The staircase to the Station’s north car park
▼ 鸟瞰图,Birdview
▼ 总平面图,Master Plan
▼ 停车场平面,Plan of the underground parking
▼ 剖面,Section
客服
消息
收藏
下载
最近


































