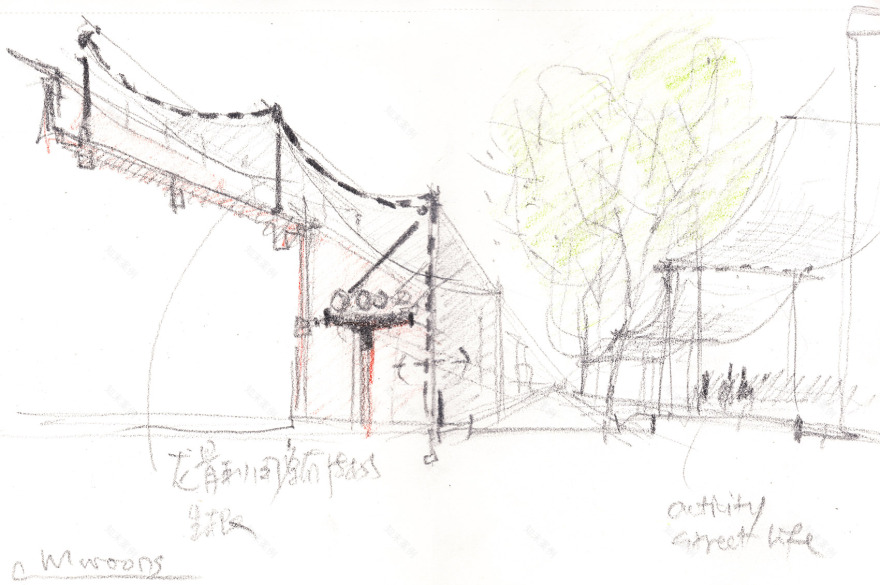查看完整案例

收藏

下载
木木美术馆入口改造是一个位于北京798艺术区的城市更新项目。这个曾经的废弃工业厂房,在2年以前就被转换成了一个美术馆。今年年初美术馆的运营者希望对这个房子的外观和入口空间再做改造,以完善到访者的观展和活动体验,并且提升美术馆公共形象的识别度。
M Woods Entrance Revitalization is an urban renewal project in Beijing 798 Art Zone. The site was an abandoned industrial warehouse originally and it was used as an art museum since two years ago. The museum operators expect to have a façade and entrance renovation in order to refine visiting experience, and to improve the recognition of the museum’s public image.
▽ 建筑与环境,building and its surrounding
▽ 美术馆入口,entrance
我们设计的起点,是怎么看待城市的演变。过去20年,中国的城市化经历了一个迅猛发展的过程,大量的旧的房子,街道,街区,甚至地形地貌,都被无情地抹去,代之以崭新规划设计的“新面貌”。如今越来越多的人意识到这种做法所带来的问题,我们生活的周边空间越来越陌生,越来越千篇一律,我们的情感和我们赖以生存的人居环境越来越疏离。这次我们所面对的厂房,虽然不是一个文物或遗产保护级的建筑,但是我们认为每个时代的建筑,哪怕是再普通的建造,都是城市里非常宝贵的一部分,承载着时间的痕迹。因此我们采取的策略,就是不去改变原有的建筑,而是在它之外,用一层新置入的半透明材料,来制造一种新和旧的叠加。这是利用新材料的半透明性去和旧的建筑共同生成城市的新的状态,而不是通过对旧建筑的拆除和改建,来制造一个全新的存在。人们在体验新事物的同时,仍然可以感受到它后面的旧的东西,读出城市一步一步衍生而来的历史信息。
In the past two decades, Chinese cities have experienced a rapid development: a substantial amount of old buildings, streets, historical blocks, and even topography were wiped out and replaced by newly “designed” urban appearances. Our living environment becomes more generic but unfamiliar progressively, and this separates our emotion from the settlement we live on. Therefore the key issue of the design is to rethink the urban renewal. Although our existing structure is not a historical heritage, such old architecture is still precious, since it reflects the trace of time.
▽ 新和旧的叠加,the overlapping of new and old
▽ 设计草图,sketch
这个项目的另一个巨大的挑战,是从设计到完工的所有步骤需要在40天内完成,同时它的造价也非常有限。由于这些紧张条件的限制,我们选择了“镀锌铁网”这种材料。一是它所具备我们所期望的半透明性,并且它拥有一种“轻”的状态。二是它是一种“自支撑”的受拉材料,因此这种材料的使用能够让我们省去纵向龙骨的建造,而必要的横向龙骨又能便捷地固定在原建筑的结构上,从而大大降低了建造的成本和时间。此外,金属网所拥有的半透明性的特质也能给原建筑入口的北立面带来巨大的变化。在白天它能够引导阳光,让原本被覆盖在阴影之下的北立面变得更加生动。
Our primary strategy is not to reform the exiting facade, but to add a layer of translucency on it. Hence people are able to sense the old when they experience the new, and read the historical information of the city. Another challenge is time and budget. The project has to be implemented within 40 days from design to construction. Due to this critical condition, we choose the “galvanized iron wire mesh” as main material. By taking advantage of its light weight and self-support quality, a big number of stud works were eliminated. In addition, translucency and reflectivity of the metal mesh turns the entrance façade into a more lively condition, since the mesh can bring sunlight to where it is in shadow.
▽ 半透明的“镀锌铁网”, the “galvanized iron wire mesh”
▽ 生动的光与影,a more lively condition
除了美术馆的立面和入口空间,我们也改造了位于街道对面,一个被栏杆围起来的 “消极的”绿化带。我们将这个封闭的绿化带打开,植入了一个小型的城市广场。这个广场的上方也被同样材料的金属网顶棚所覆盖,和美术馆共同形成一种空间的围合感。此广场在平时是798社区路人休息和小孩玩耍的公共空间,同时,一些以艺术为媒介的公共活动也会在这个广场发生。此外,在未来的周日,此地也会策划固定时间的农夫集市等公共活动。经过改造,这个空间成为了一个非常生动的城市节点,它会给这个街区注入一种新的以文化艺术为依托的生命力,并带来更积极的街道生活方式。
We revitalized not only the M Woods entrance but also a “negative” green belt which is enclosed by a fence across the street. We opened it up, and embedded a small plaza there. This plaza is under a metal mesh canopy with same material as the entrance, unifying surrounded space with the museum. It becomes a public resting area and children’s play ground in 798 Zone. Meanwhile, some public art activities will take place occasionally here, besides a regular Sunday Farmer’s Market. After revitalization, this area becomes a vivid city node which enlivens the block with culture and arts, and brings out a more energetic urban lifestyle.
▽ 小型的城市广场,small plaza
▽ 入口,entrance
▽ 展厅,exhibition hall
▽ 平面图,plan
▽ 立面图,elevation
▽ 剖面图,section
地理位置:北京,中国
业主方: 木木美术馆
设计方:直向建筑
主持建筑师: 董功
驻场建筑师:孙栋平
项目成员: 孙栋平、鲁胤希、丁昆
结构师:纪立新
结构: 钢结构
材料:金属网(镀锌铁网),耐候钢板,竹钢
设计周期: 01/2016-02/2016
建设周期:02/2016-03/2016
Location: Beijing, China
Client: M WOODS
Design Firm:Vector Architects
Principal Architect: Gong Dong
Site Architect: Dongping Sun
Design Team: Dongping Sun, Yinxi Lu
Structural Consultant: Lixin Ji
Structure: Steel Structure
Material: Metal Mesh, Weathering Steel, Laminated Bamboo Slate,
Design Period: 01/2016- 02/2016
Construction Period: 02/2016- 03/2016
Photographer: 夏至 Xia Zhi
客服
消息
收藏
下载
最近





























