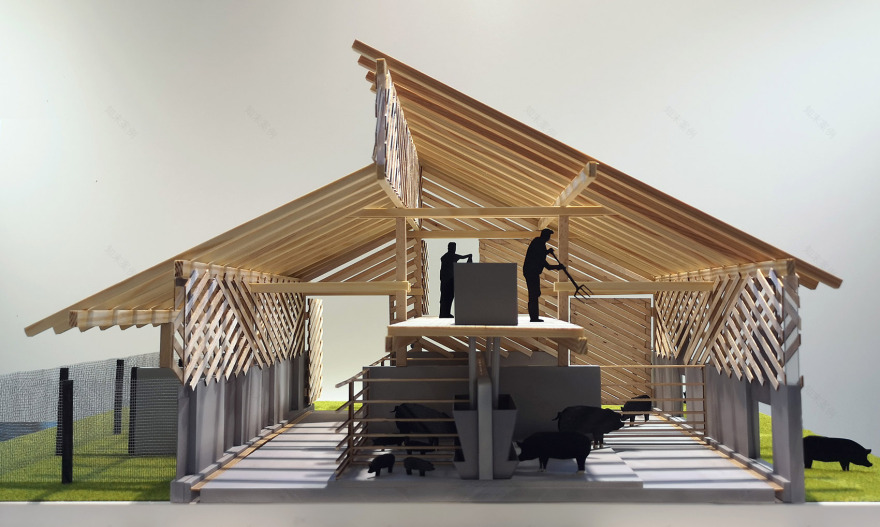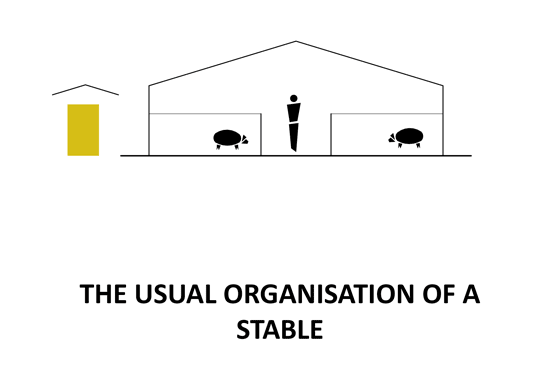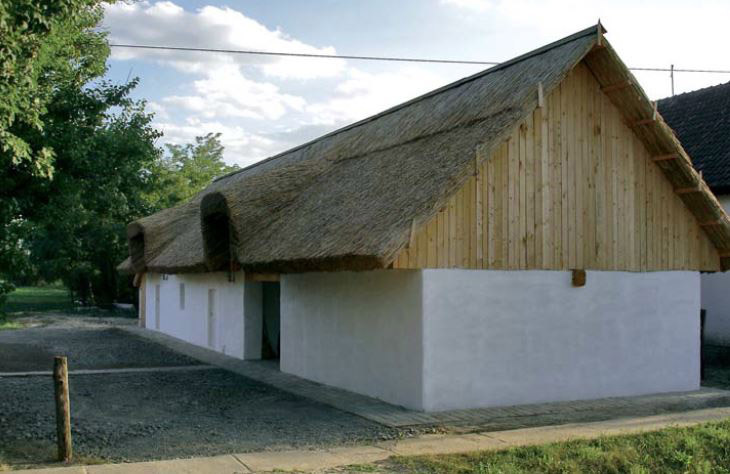查看完整案例


收藏

下载
选择材料的一个重要因素是与猪直接接触的元素的韧性,因为猪喜欢扎根、挖掘和撕咬它们遇到的一切。根据这一点,混凝土作为基座,镀锌钢板作为隔墙,上面是木质结构和木质立面衬里,最后是传统和常用的平瓦作为屋顶覆盖物。材料简单、粗糙,直接从属于功能和环境。
▼木质结构和木质立面的檩条,wooden structure and wooden facade lining © Bosnic+Dorotic
除了简单的功能外,建筑物的外观还受到斯拉沃尼亚农村地区环境的制约,这一点在屋顶的几何形状、窗格的覆盖面以及外墙的材料和处理方法中都能体现出来。外墙的透明度不是来自材料,而是来自其几何形状。斯洛文尼亚橡木的木板条序列在两个对角线方向和两个平面上具有可互换的完整和空白区域,形成了一种独特的结构。这种结构主要起到通风和遮阳的作用,同时也是对斯洛文尼亚众多乡土建筑木质外墙几何形状的重新诠释。这种重新诠释将按照现代标准设计的建筑与其环境和建筑遗产联系在一起。
Apart from the bare function, the appearance of buildings is conditioned by the context of the rural Slavonian region, which is visible in the geometry of the roof, the cover of the panes and in the material and method of treating the façade. The transparency of the façade does not come from the material, but from its geometry. The sequence of wooden laths of Slavonian oak with interchangeable full and empty fields in two diagonal directions and two plans create a distinctive structure. This structure primarily serves as ventilation and protection from the sun, but also as a reinterpretation of thegeometry of wooden façades found on numerous vernacular outbuildings in Slavonia. Such reinterpretation connects anoutbuilding designed by contemporary standards with its environment and built heritage.
▼夜景局部,night view © Bosnic+Dorotic
▼夜景,night view © Bosnic+Dorotic
▼模型照片,model photo © SKROZd.o.o.
PROJECTTITLE: Black Slavonian eco pig farm INVESTOR: Sin Ravnice d.o.o. LOCATION: Cret Viljevski, Donji Miholjac, Croatia AUTHORS: SKROZd.o.o. / project team: Margita Grubiša, B.Acrh., Marin Jelčić, B.Acrh., Daniela Škarica, B.Acrh., Ivana Žalac,B.Acrh.; Zvonimir Marčić, B.Acrh. STATUS: master design YEAR OF DESIGN: 2019 YEAR OF CONSTRUCTION: 2021 AREA OF COVERAGE:27,599 m2/ 2.6 ha | gross surface of buildings: 620 m2 (2x310m2) PHOTOGRAPHY:Bosnic+Dorotic
简介 Introduction
斯洛文尼亚黑猪是一种克罗地亚本土品种猪。在19世纪,是斯洛文尼亚最常见的家养猪。直到20世纪,斯洛文尼亚黑猪的数量逐步下降,直到1990年,这种猪已成为濒危物种。根据官方数据,这种猪的数量曾在某一时刻仅剩下50头。随着近几年对于气候和健康生活的意识不断加深,对于这一特殊品种的繁育又再次回到公众视野。最早开始养殖这一被忽视的品种的专业饲养者之一是来自 Donji Miholjac 附近 CretViljevski 的 Sin Ravnice 公司。起初,由于斯拉沃尼亚黑猪是一种抵抗力和耐力极强的猪种,因此这些猪完全在露天进行有机养殖,没有任何棚屋或遮阳篷。然而,几年后,随着个体数量的增加,饲养者意识到他们必须提供某种形式的可控养殖,使条件变得更容易,并为猪提供庇护所。
Black Slavonian pig is an autochthonous Croatian breed. In the 19th century, it was the most commonly farmed breed in Slavonia. During the 20th century, the number of individuals declined steadily, to the extent that it was declared an endangered species in the 1990s. According to the official data, at one point, this number was reduced to only 50 animals. With the awareness of climate change and healthy life on the rise, interest in this specific breed has returned over the pastten years. One of the first professional breeders to start farming this neglected breed was company Sin Ravnice from CretViljevski near Donji Miholjac. Initially, the pigs were farmed organically entirely in the open air, without any stables or canopy, since the black Slavonian pig is an extremely resistant and durable breed. However, after a few years, as thenumber of individuals grew, the breeder realised that they had to provide some form of controlled farming, make theconditions easier and offer shelter to the pigs.
▼建筑概览,Overview of the building © Bosnic+Dorotic
都市理念组织 Urban Concept Organization
建筑项目说明要求农场必须符合有机畜牧农场的最高标准。此外,还必须考虑到如果将来养猪场规模扩大,可能需要扩建的情况。猪舍主要用于全年饲养母猪(带仔猪的母猪),室外猪圈较小,而其他猪只在一年中最冷的时候才会呆在猪舍里。
The architectural project brief required a design of a farm according to the highest standards of organic livestock farming. In addition, it was also necessary to anticipate the potential expansion of the farm should its capacity grow in the future.The stable would primarily be intended for year- round housing of sows (female pigs with piglets) with smaller outdoor pens, while the other pigs would stay in the stable only during the coldest part of the year.
▼猪舍外观,the exterior of pigs stable © Bosnic+Dorotic
考虑到猪的需求,猪舍的选址尽可能的远离靠近县道的东部边界,而是选择了靠近地块西部的边界。为猪提供尽可能大的户外场地。农场设计概念提出了两个相同的建筑群。马厩在旋转坐标系中与南北向地块的轴线成直角,形成了中间带有粪坑的农田,这样就能与牲畜圈顺畅地交流,服务车辆也更容易操作。
▼猪舍工作流程对比图,the comparison between normal and improved organization of stable © SKROZd.o.o.
Given the needs of the pigs, a general disposition of the stables established itself near the western boundary line in order to avoid the county road on the eastern boundary, and to provide as large as possible outdoor area for pigs. The farm urban design concept proposes two identical complexes. The stables are positioned at a right angle in a rotated coordinate system in relation to the axis of the north-south plot, which form farmyards with manure pit in the middle, allowing for smooth communication towards the pens and easier manipulation of service vehicles.
▼猪舍内部,the interior space of pigs stable © Bosnic+Dorotic
▼猪舍内部长廊,the corridor of pigs stable © Bosnic+Dorotic
形式与功能的概念 Concept of Form and Function
影响建筑的主要因素是繁殖过程的最优化和为猪提供尽可能好的住宿条件。建筑主要是为功能而设计,例如功能的优化,目的是将建筑保持在斯拉沃尼亚乡村环境和传统农场建筑的范围内,以人和动物为尺度。
The main factors that influenced the architecture were the optimization of the breeding process and the best possible housing for the pigs. The building is primarily designed by its function, i.e., optimization of function with the intent to keep the buildings within the confines of the rural Slavonian context and the traditional farm buildings in human and animal scale.
▼猪舍内部,the interior space of pigs stable © Bosnic+Dorotic
通常情况下,这种建筑都是低层建筑,带有牲畜空间,用于存放牲畜垫料的稻草仓库通道应紧邻猪舍。中间的通道用于喂养牲畜、铺设垫料和清理粪便。该项目比常规的解决方案更近一步,取消了中间的通道,形成了一条长廊,除了通向猪栏外,还可用于存放动物垫料和饲料;合理利用了空间,优化了饲养过程,同时也最大限度地减少了对猪的干扰。此外,由于计划将动物垫料存放在同一建筑物内,因此无需运输动物垫料。
▼传统猪舍,traditional pigs stable © SKROZd.o.o.
Usually, this type of building is built as a low-rise with livestock spaces and a passage in the straw storage for animal bedding should be right next to stable space. The central passage then serves for feeding the livestock, spreading the bedding, and removing manure after the cleaning. This project takes it one step further from the usual solutions, eliminates the central passage and creates a gallery which, in addition to accessing the stalls, serves for storage of animal bedding and feed; the use of space is rationalized and the breeding process optimized, also minimizing the disturbance of pigs. Moreover, the need to transport the animal bedding has been eliminated, as it is planned to store it in the same building.
▼可用于存放动物垫料和饲料的长廊,gallery serves for storage of animal bedding and feed © Bosnic+Dorotic
▼合理利用的空间,the use of space is rationalized © Bosnic+Dorotic
另一个空间利用优化的关键要素是引入了可移动的隔墙,使建筑更容易维护,也可以根据使用场景的不同来不断变化。隔板所能提供的场景与猪舍内的生活相适应,猪舍内的区域可根据猪的需要缩小或扩大,从最小的母猪带仔猪的猪栏到所有猪只集中饲养的单一区域。
Another key part of process optimization is the introduction of movable partitions that have made it easier to maintain the building, but also to create different scenarios for its use.The scenarios enabled by the partitions are adapted to the life within the stable where areas are reduced and enlarged depending on the needs of the pigs, from the smallest stall for sows with piglets to a single area where all the pigs are kept together.
▼可移动隔墙,introduction of movable partitions© Bosnic+Dorotic
▼猪舍内的区域,pigs stable area © Bosnic+Dorotic
综合所有这些参数,并考虑到人、动物和机器的比例,建筑的横截面在中央部分达到最大高度。倾斜的屋顶板在屋脊处被打破并错位,从而增加了长廊上储藏室的采光和通风。屋顶板的延伸部分形成了一个悬挑的屋檐,供母猪和仔猪在室外活动。
▼柯布小人与小猪,小鸡比例对比,scale comparison between human, pigs and chicken © SKROZd.o.o.
The summing up all of these parameters and taking into account the proportions of a man, animal and machine, resulted in the cross-section of the building maximum height in the central part. The pitched roof panes have been broken and dislocated in the ridge, allowing for additional lighting and ventilation of the bedding storage on the gallery. The extension of the roof pane formed an eave overhanging the outdoor area for the sow with piglets.
▼建筑的横截面在中央部分达到最大高度,the cross-section of the building maximum height in the central part © Bosnic+Dorotic
▼屋檐下活动空间,the activity space under the roof extension © Bosnic+Dorotic
客服
消息
收藏
下载
最近





























