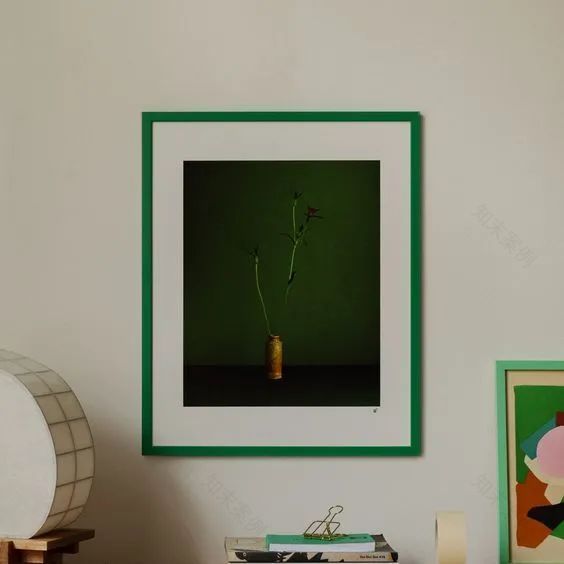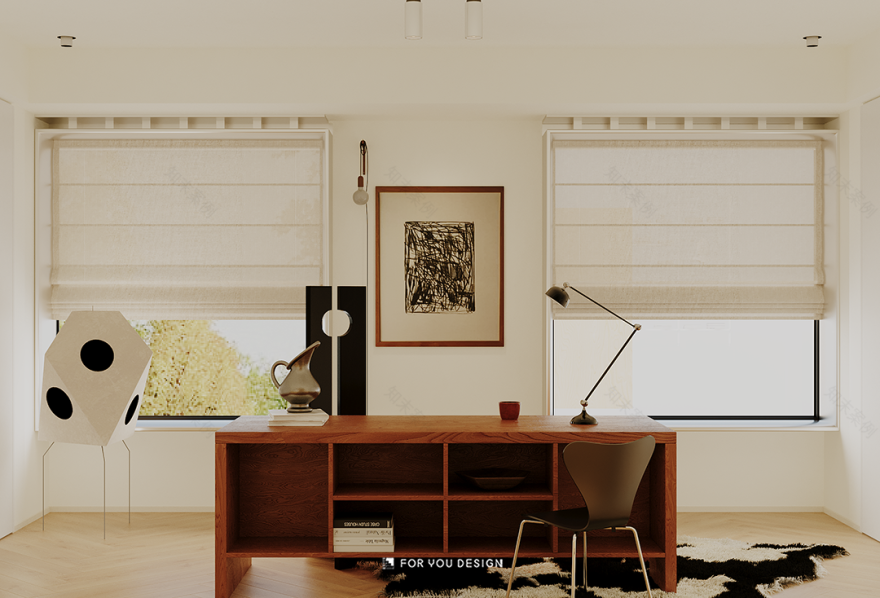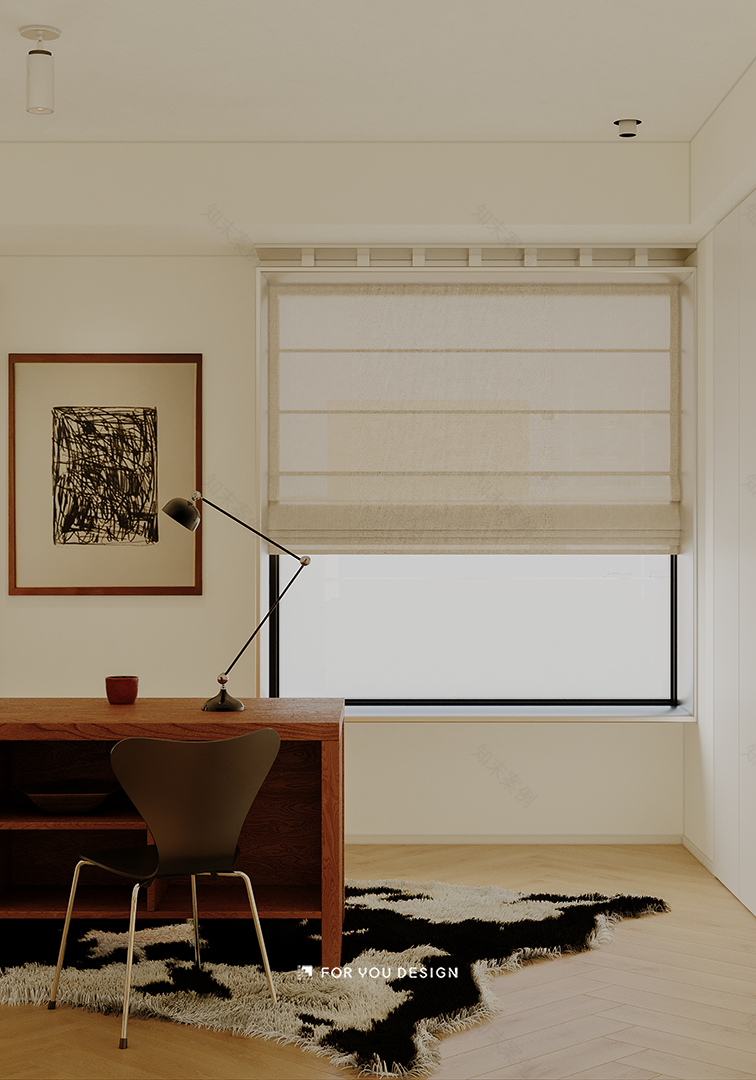查看完整案例


收藏

下载
FOR YOU DESIGN
木的温暖
带着生命的温度
砼的硬朗
坚如磐石的坚守
是温暖与寒冷的相遇
是工业与自然的融合
项目地点/湖北武汉
location/Hubei
Wuhan
项目面积/217㎡
Area/217㎡
设计团队/为设计
Design Team/For You Design
主案设计/朱可 春夏
Principal Designer/Zhuke
Chunxia
表现设计/小白
Performance/Xiaobai
OPEN
本案是位于长江之滨的江景房,面朝江水,空气清新。清晨,当第一缕阳光洒在江面上,他们可以在这里尽享大江风华。
This case is the riverside house facing the river and the air is fresh. In the morning, when the first ray of sunshine shines on the river, they can enjoy the beauty of the river here.
客厅
木与混凝土的结合,如同自然与科技的碰撞,产生出独特的魅力与美感。木的温润与混凝土的硬朗相互映衬,宛如一幅和谐的画面。
The combination of wood and concrete, like the collision between nature and technology, produces unique charm and beauty. The warmth of wood and the stiffness of concrete complement each other, like a harmonious picture.
吊顶暴露了建筑结构原有模样,毫不遮掩固有印象中丑陋的线管,展现了原始与自然的美感,增强空间的层次与立体感。
The exposed ceiling reveals the original structure of the building, revealing the ugly wires and pipes without concealing them, demonstrating a sense of originality and natural beauty, and enhancing the spatial hierarchy and three-dimensionality.
在桦木海洋板的温润质感中,我们仿佛可以听到海浪的低语,感受到大自然的韵律。
混凝土,木与不锈钢的碰撞,是一种属于年轻人的先锋态度。
In the warm texture of the birch ocean board, we can almost hear the whisper of the waves and feel the rhythm of nature. The collision of concrete, wood, and stainless steel represents a pioneering attitude that belongs to young people.
DINING ROOM
餐厅
木,在餐厅中舞动,仿佛大自然的呼吸,让人们在繁忙的生活中找到片刻宁静。
九宫格窗的设计灵感来自于中国古代的哲学思想,它体现了古代建筑的风格和特点的同时,也是文化的传承和表达。
Wood dances in the restaurant, evoking the breath of nature, and allowing people to find a moment of tranquility amidst their busy lives.
The design inspiration for the nine-panel window grids stems from ancient Chinese philosophy, embodying the style and characteristics of ancient architecture while serving as a testament to cultural continuity and expression.
家,不仅仅只是不同材料的简单相加,它需要平衡与和谐。我们在墙面的设计上采用了简单而纯粹的水泥板材料,以展现建筑的本质与美感。空间如同一曲交响,相互映衬,不停回响。
Home is not just a simple combination of different materials; it requires balance and harmony. We have adopted simple and pure cement board materials for the wall design to showcase the essence and beauty of architecture. The space resonates like a symphony, with each element complementing the other, creating a continuous echo.
BED ROOM
主卧
当极简的室内设计与L型大飘窗相遇,二者共同演绎出一种静谧而高雅的生活美学。飘窗增加收纳功能,这不仅是一种空间利用的艺术,更让家中的每一个角落都充满了实用与美感。
When minimal interior design meets the L-shaped grand bay window, the two together interpret a serene and elegant aesthetic of living. The addition of storage functionality to the bay window is not just an art of space utilization; it brings practicality and aesthetics to every corner of your home.
在舍弃了无数繁琐细节的想法后,保留了最后简约的梳妆台模样。简单的洞洞背景板作为造型,每一个洞洞都承载着独特的情感和记忆。
After discarding countless intricate details, the final, minimalistic design of the dressing table emerged. The simple hole-patterned background panel serves as its styling, with each hole carrying unique emotions and memories.
STUDY
书房
结合现代书房与猫咪的习性,打造了一个人宠共享空间。书房一角,特别定制的窗洞不锈钢窗框成为了猫咪的专属领地。在这里,人与宠可以相互陪伴、相互慰藉,共同度过每一个温馨时光。
Combining modern book design with cats habits, we have created a shared space for both humans and pets. In one corner of the study, a specially customized stainless steel window frame with a hole serves as the exclusive territory for cats. In this space, humans and pets can spend quality time together, providing mutual companionship and comfort.
CLOTHING ROOM
衣帽间
将衣帽空间与卫生间的部分墙体拆除,使两者之间更加的通透和开放。通过巧妙的布局和设计,实现了功能的互补和融合,营造出温馨、舒适且富有设计感的氛围。
By removing partial walls between the closet space and the bathroom, the design achieves a more open and airy layout, allowing for a more seamless transition between the two areas.
Through clever planning and design, the complementary functions of the closet and bathroom are integrated, creating a cozy, comfortable, and designerly atmosphere.
有审美的生活才能抵抗世俗的粗糙
FOR YOU
客服
消息
收藏
下载
最近



















































