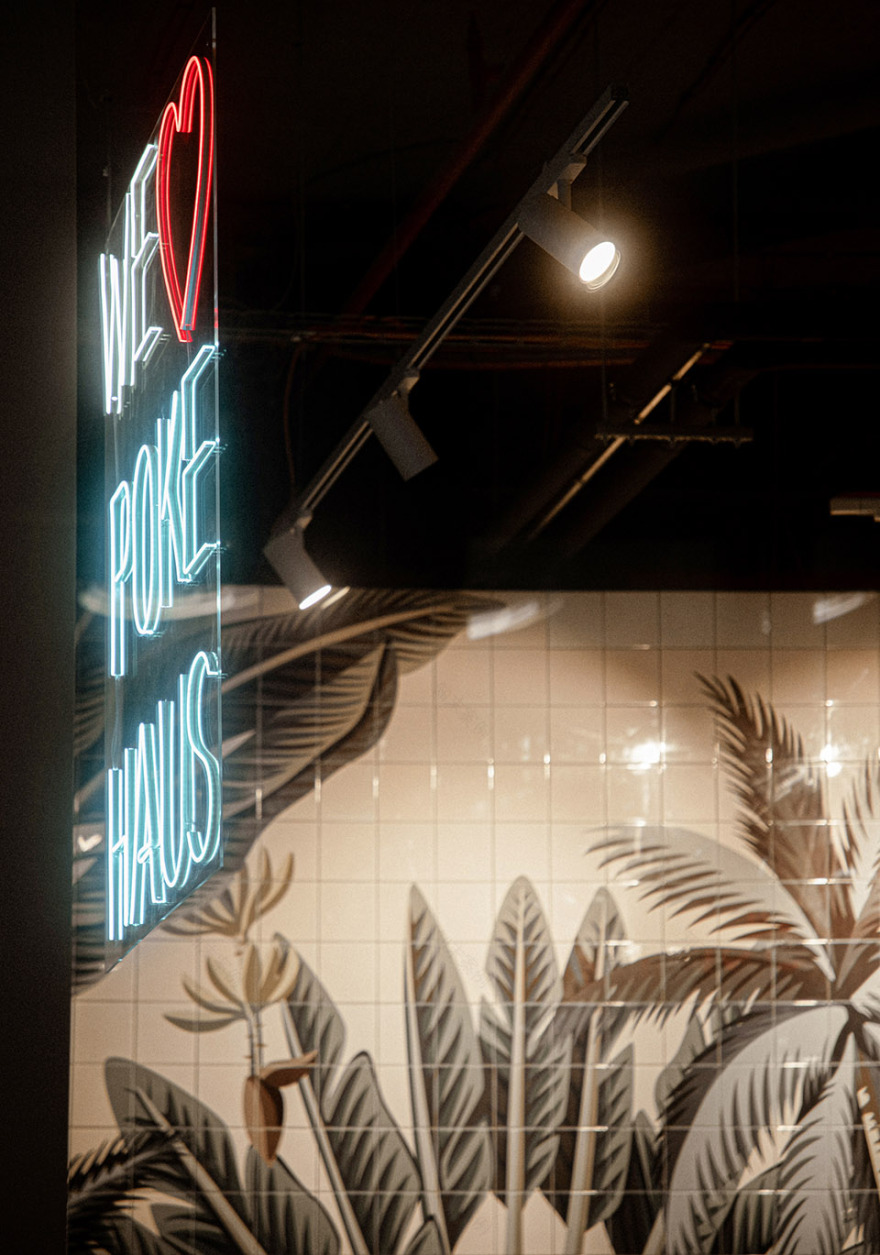查看完整案例


收藏

下载
建筑师认为,新酒馆的视觉形象将是一致的、现代的和得体的。设计试图将简约的建筑背景与热带的温暖融为一体……另一个目的是让人们更多地了解食物的制作过程,并相信食物的新鲜度,使他们成为制作过程的一部分。这里将从外卖小酒馆转变为人们愿意停留的舒适场所。尤其是中央的全透明玻璃非常通透,使整个餐厅保持着活力。
New visual identity is about to be consistent, contemporary and decent.We are trying to blend actual minimalistic architectural background with tropical warmth…Another aim is exposing the preparation process bit more to the people so they become a part of the process and believe in the absolute freshness of everything. The place must move from takeaway bistro to cozy spot where people want to stay. Especially this central fully glassed unit is very transparent and it has to maintain alive…
▼餐厅外观,exterior view of the restaurant © Alex
设计简洁、紧凑,并且只使用了真正存在在自然中的色彩。该设计的目的是将凌乱的小酒馆氛围转变为得体的热带厨房氛围。
Design is austere, compact, with only true natural colors. The aim is to move the atmosphere from messy bistro to decent tropical show kitchen.
▼餐厅内部环境,restaurant interior space © Alex
▼热带氛围与现代主义的结合,tropical atmosphere combines with modernism © Alex
建筑师确定了三个区域,每个区域都有自己的形式和功能,以后应用到其他空间/单元时,应传达出相应的品牌辨识度。其中包括:中央吧台, 具有强烈的半圆形状,野兽主义的形式,水平的工作流线,与室内巨大的藤制吊灯形成鲜明对比; 厨房隔墙, 自带巨大货架的开放厨房,格子货架上放置各种物件:包括电器、植物、装饰和大量的碗; 菜单墙 , 使用定制的的热带瓷砖,为简单的菜单板制作背景。
▼餐厅平面,restaurant plan © SOA architekti
Three zones have been defined, each one has its own form and function and when applying later to other spaces/units it should communicate the brand identity.
1 – central bar – strong half circular shape, brutalist form, one level workflow, heavy opposite to huge rattan pendant light.
2 – kitchen wall – open kitchen with big shelf rack, geometrical grid of steel shelving full of things – appliances, plants, decorations and mainly BOWLS.
3 – menu wall – custom printed tropical tiles to create a background for simple menu board.
▼格子货架上放置各种物件,geometrical grid of steel shelving full of things © Alex
▼热带氛围的瓷砖墙,tropical atmosphere tiles wall © Alex
▼家具细部,furniture detail © Alex
Project size: 75 m2 Project Budget : EUR 200,000.00 Completion date: 2022 Building levels : 1 Project team: Ondrej Laciga Architect SOA
客服
消息
收藏
下载
最近













