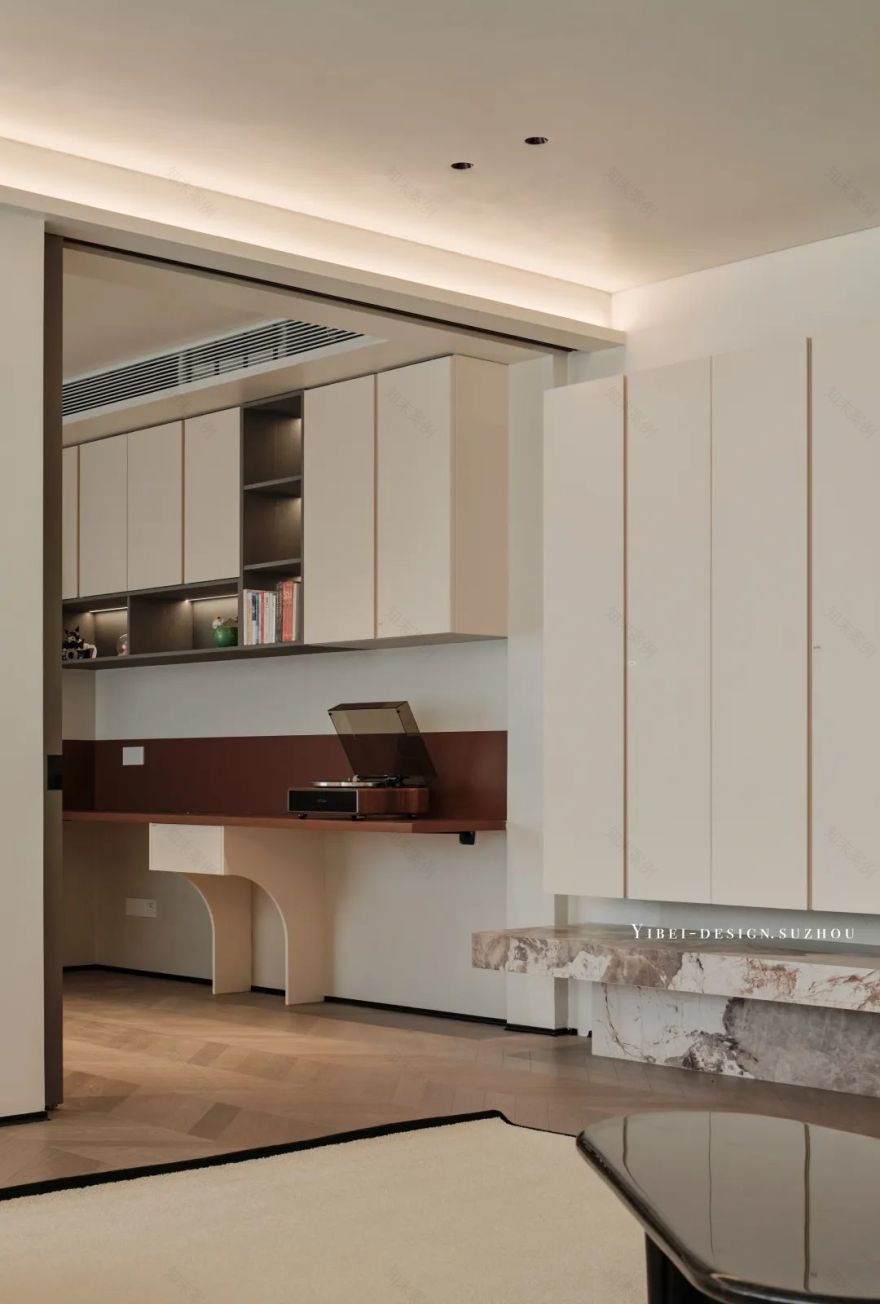查看完整案例


收藏

下载
YIBEI DESIG
N SUZHOU
运用大量纯白体块,保证极简纯粹的视觉感受。木色的沉着稳重与之交织,完成功能的转换与联通。
Use a large number of pure white blocks to ensure a minimalist and pure visual experience. The calmness of wood color interweaves with it, completing the transformation and communication of functions.
简化空间灯饰,以筒灯+隐形灯作为主照明,让室内显得更为开阔的同时,也为生活带来更多美学的可能性。
Simplify space lighting, with downlight+invisible light as the main lighting, which makes the room more open and brings more aesthetic possibilities to life.
在极简的空间中,留白是一切的开始。白色墙面+柜体,纯净利落直击人心,软装也以白色为主,减去不必要的色彩、线条、繁冗装饰。
In a minimalist space, blank space is the beginning of everything. White wall+cabinet, pure and neat, and the soft clothes are mainly white, MINUS unnecessary colors, lines and cumbersome decorations.
室内是完全打开的开放式空间,动线流畅,布局自由,予人通透又舒服的视觉享受。
The interior is a completely open open space with smooth moving lines and free layout, giving people a transparent and comfortable visual enjoyment.
于简约的基底下,利用棕红色调去中和纯白空间带来的清冽气息。
Under the simple base, use brown red to remove the cool breath brought by neutral and pure white space.
清柔色调融和温润木质,打造恰到好处的净,以及治愈人心的境。
The soft tones blend into the warm wood, creating just the right purity and healing the heart.
卧室整合功能,宽敞的衣帽间将所有繁杂的衣物“隐形”起来,展现一种简洁有力的视觉效果。
Bedroom integration function, spacious cloakroom "invisible" all the complicated clothes, showing a simple and powerful visual effect.
项目名称 |
铂悦犀湖
项目地点 |
苏州
设计机构
|
一贝设计
拍摄团队
|
EDG贰道杠传媒
撰稿文案
|
EDG贰道杠
传媒
客服
消息
收藏
下载
最近

































