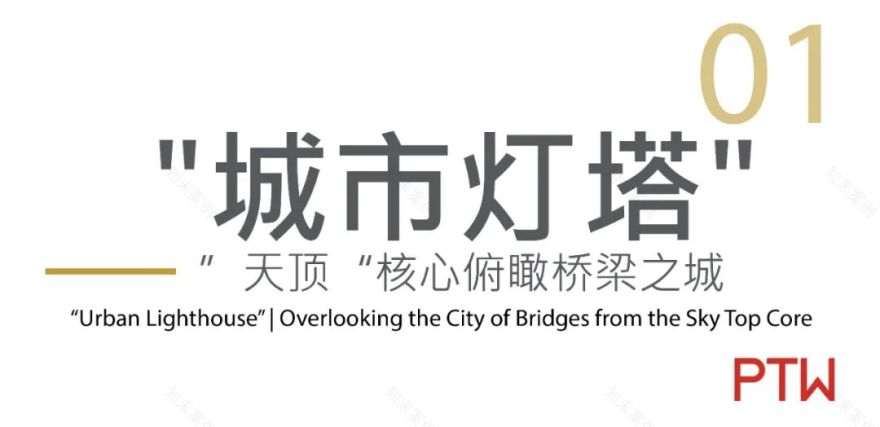查看完整案例


收藏

下载
△ 剧院建筑外观实景
©PTW
2015 年,阿拉伯世界文化节在康斯坦丁剧院顺利举办,迎来了文化节盛大的开幕仪式,场馆被当地媒体誉为文化传播的建筑丰碑,是世界阿拉伯文化节“跳动的心脏”;也成为了康斯坦丁继清真寺、百年锁桥之后的第三大标志性建筑。
In 2015, the Arab World Cultural Festival was successfully held at the the Zenith Theatre, Constantine, welcoming the grand opening ceremony of the festival. The venue has been praised by local media as an architectural monument for cultural dissemination, and it has become the "beating heart" of the Arab World Cultural Festival. It is also the third iconic landmark in Constantine, following the Great Mosque and the Century Bridge.
△ 位置分析图
©PTW
△ 建筑与古迹的关系
©PTW
康斯坦丁位于高地的顶部,位于斯基克达市以南,海拔 650-700 米。这座城市被陡峭的峡谷环绕,许多桥梁连接着这座城市和河谷周围的地区。
而大剧院项目位于康斯坦丁的市中心郊区,靠近康斯坦丁国际机场和地中海。这座由 PTW Architects 联合 CCDI 设计的剧院建筑面积达 5.3 万平方米,旨在成为一个地标性场馆,将阿尔及利亚的新发展与其本土传统和文化联系起来。
Situated at the top of a plateau, the city of Constantine is located south of the city of Skikda and 650-700m above sea-level, near to the Constantine International Airport and the Mediterranean Sea.
The 53,000㎡Zenith Theatre was designed by PTW in collaboration with CCDI, aims to become a landmark venue that connects Algeria’s new developments with its local traditions and culture.
△ 入口平台远眺景观
©PTW
△ 建筑与双桥梁效果图
©PTW
大剧院项目位于康斯坦丁的核心地带,坐落在鲁梅尔河谷的峡谷之间。这座“天顶”建筑的选址意味着它与道路连接非常便利。N3 和 N5 国道分别位于场地的东北和西南,此外还有通往北部的高速公路。距离场地不到 2 公里处,有两个车站为居住较远的居民提供了交通便利。
The Performance Hall project is situated at the heart of Constantine, nestled between the gorges of the Rhummel Wadi. The placement of this “Zenith” building means that it is extremely well connected by roads. The national roads N3 and N5 are located to the north-east and south-west of the site, in addition to the auto route to the north. Less than 2km from the site, 2 stations provide access for residents who live further away.
△
鸟瞰效果图
©PTW
△ 人视效果图
©PTW
场地位于 N3 国道旁边,呈长方形。
其地形朝西南倾斜,观众进入表演大厅的通道位于西北部。在场地的北部,一条人行道使道路的高处和河流的低处产生互动。
它既代表着一次乡村景观漫步,又是对两座桥梁(Transfhumel 和 Sidi Rached)的回响。
The proposed site sits alongside national route N3. It is rectangular in shape. Its topography descends towards the south-west, the space for spectators and their access to the Performance Hall is found in the North-West. At the northern extreme of the site, a pedestrian route descends into the depths of the gorge. It simultaneously represents a walk through the country landscape and an echo of the two bridges (Transfhumel and Sidi Rached).
△ 建筑外观实景
©PTW
△ 建筑外观实景
©PTW
观众主入口可以欣赏到新桥的壮丽景色,剧院旁这座桥本身是连接城市两部分的纽带。在表演开始之前,观众可以远眺自然景观,观赏历史悠久的城市以及从森林小径通往河流的连结。
The main entry for spectators will offer a stunning view over the new bridge, itself a link between two parts of the city.
Before the performance, the spectator is witness to a natural spectacle, observing the historic city and the connection of the forest path down to the river.
△ 手绘稿
©PTW
△施工现场
©PTW
△ 剧院入口效果图
©PTW
牵引该项目设计概念的一大核心是将建筑本身与周围的地形形成对比和谐的关系,由三个大型水平平面组成
The concept of the project consists of three large horizontal planes that sit in a contrasted harmony with the surrounding topography. The overall shape of the structure creates a generous public space over three levels which emerge from the ground, creating a form to match the venue’s position as a cultural hotspot in Africa.
△ 观众入口实景
©PTW
△ 夜景效果图
©PTW
表演大厅的概念产生了多功能性的剧场空间。
建筑分为三个层次:剧院层、公共空间与办公层。
建筑师将不同的区域独立规划,且布局清晰分明,相互连通但各不干扰。
The concept for the Performance Hall allows the polyvalence of the theatre. The building is divided into three levels: the theatre level, the public space, and an upper level. The architect has independently planned different areas, and the layout is clear and distinct, interconnected but without interfering with each other.
△建筑剖面图
©PTW
在剧院楼层,不仅拥有大型音乐厅,还设置了多个化妆间、道具室、餐饮厨房空间、休息室以及储藏室。
而公共层为观众提供了餐厅、咖啡馆和大堂空间;
最上层空间则作为工作人员的办公室与健身房。
On the theatre level, there is not only a large concert hall but also several dressing rooms, the production offices, catering and kitchen spaces, the green room and storage rooms. The public level provides audiences with a restaurant, café, and lobby space, while the upper level serves as offices and gym for the staff.
△地下停车场剖面图
©PTW
为了最大限度地为用户提供空间,无论是自然的还是人造的,并充分利用地形,主要停车设施将位于建筑物下方的 3 层楼。停车场的第一层,仅供会员使用,设有辅助用房和设备室。两个次要停车设施将提供额外的公共停车位。总体而言,停车设施提供超过 1000 辆车位的容量。
In order to maximise the spaces dedicated to users, whether natural or man-made, and to take advantage of the terrain, the main parking will be situated across 3 stories underneath the building. Two secondary parking facilities will offer supplementary public parking. In total, the parking stations offer a capacity of over 1000 vehicles.
△室内音乐厅效果图
©PTW
△ 施工现场
©PTW
△
表演大厅剖透视分析图
©PTW
这座建筑拥有一个可容纳最多 3000 名观众的大型天顶音乐厅,配备最高的技术标准。它被设计成一个灵活的空间,能够适应不同的功能和容量。此外,还有两个分别可容纳 150 人和 300 人的剧院。
The building has a large zenith music hall, for a maximum of 3,000 spectators, equipped with the highest technical standards. It has been designed as a flexible space able to be adapted to different functions and capacities. There are two further theatres, each which can seat 150 and 300 people respectively.
△ 建筑立面
设计概念
©PTW
△ 外部立面实景
©PTW
PTW 建筑师表示,在设计原则中采用了当地文化,参考了当地的特色纹饰。阿拉伯装饰艺术中的几何纹是由基本的几何形状如三角形、六角形、八角形衍生。这种形状还影响了建筑立面的布局和图案,悬挑在内部玻璃结构上,并容纳了建筑的三个展厅。
PTW Architects stated that in the design principles, they incorporated the local culture and referenced the distinctive motifs of the region. Geometric patterns found in Arab decorative art are derived from basic geometric shapes such as triangles, hexagons, and octagons. The kind of shape also influenced the layout and patterns of the building facade, which overhangs on the internal glass structure and accommodates three exhibition halls.
△ ”菠萝幕墙“实景图
©PTW
△ 室内效果图
©PTW
△ 立面肌理
©PTW
剧院最大的亮点是“菠萝”幕墙,位于剧院正立面主入口处。为达到景观效果,其设计优化为预制的弧形钢结构,满足整体结构的承载力。外部的幕墙图案在阳光的照射下穿透进室内并反射在“菠萝墙”面上,形成多变的有趣几何线条,将阿拉伯文化符号巧妙地融入建筑语境中,在建筑的外部和内部形成了深具文化感染力的空间氛围。
The biggest highlight of the theater is the "pineapple" facade wall, located at the main entrance of the theater. In order to achieve a scenic effect, its design has been optimized as a prefabricated curved steel structure, meeting the overall structural load-bearing requirements. The external curtain wall pattern penetrates into the interior under the sunlight and reflects on the surface of the "Pineapple Wall", creating a space atmosphere with a profound cultural influence both on the exterior and interior of the building.
△ 夜景效果图
©PTW
康斯坦丁大剧院是一个标志性的场所,将阿尔及利亚的 21 世纪发展与其本土传统和丰富文化联系起来。
它不仅是一个当代的艺术表演大厅,同时它也是一个参与市政生活的平台,一个休闲开放的公共环境,并且概念清晰地展示了该地区特有的强烈领土特征和其文化象征力的项目。
这个标志性的项目将促进新城市化的推动力,并为周边地区的增长注入新的活力。
The Zenith Theatre, Constantine, is a landmark venue that links the 21st Century development of Algeria with its native traditions and rich culture. It is not only a contemporary performance hall, but also a platform for participating in municipal life, an open public space for leisure. It conceptually showcases the strong territorial features unique to the region and its cultural symbolism. The iconic project will stimulate the driving force of new urbanization and inject new vitality into the growth of the surrounding area.
项目信息
建筑设计|PTW Architects
施工图设计|CCDI 悉地国际
地点|阿尔及利亚,康斯坦丁省
客户|中建阿尔及利亚公司
建筑面积|53,000㎡
设计时间|2013 年
竣工时间|2015 年
客服
消息
收藏
下载
最近

































