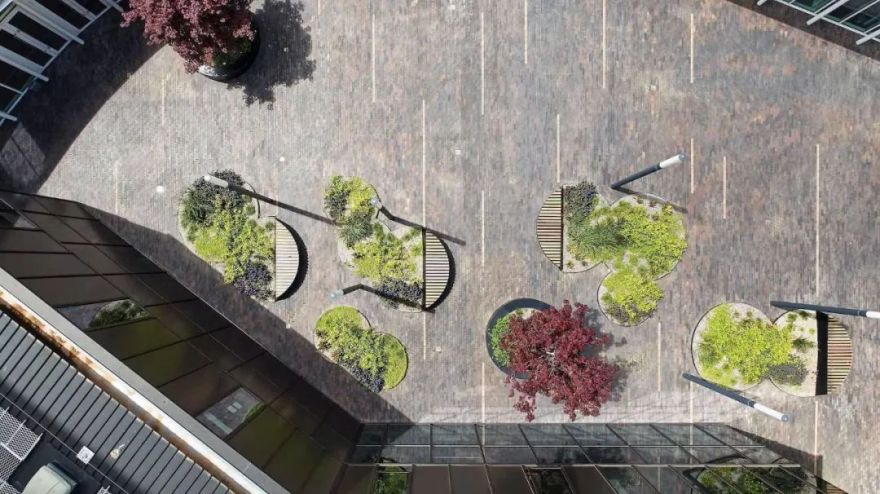查看完整案例

收藏

下载
This renewal of the heart of the Australian National University introduces an entirely new public domain and buildings to create a bustling place for socializing and learning that tears down walls between the campus and wider Canberra.
澳大利亚国立大学坎布里校园作为其核心地带的改造是一项令人瞩目的项目,它为校园带来了全新的公共领域和建筑,创造了一个充满活力的社交和学习场所,不仅为学校师生提供了更便捷的交流和学习空间,更重要的是,它打破了校园与堪培拉广大地区之间的隔阂,使学校与社区之间的联系更加紧密。
ASPECT Studios devised a legible and memorable landscape framework of plazas, green streets, riparian areas, courtyards and greenways that link together to create a clearly defined public space. Much of the landscape works are constructed on a raised podium to enable an seamless and accessible public domain between the new buildings.
ASPECT Studios在景观设计上充分尊重并考虑了校园的历史和人文背景,以及堪培拉的地域文化,基于城市设计框架联合提出公共领域设计原则,包括广场、绿色街道、溪岸空间、学生庭院和绿道等元素。这些精心设计的空间相互交织,共同构成了一个独特而充满活力的公共场所。项目基地以整体抬升形成大平台,各种景观元素的排列组合巧妙地将新建筑与周围环境相融合,营造出一个便捷且充满魅力的公共领域。
Engagement with traditional custodian groups was an important part of the project and led to the name “Kambri” – meaning “meeting place” – being gifted to the university by the Little Gudgenby River Tribal Council, Buru Ngunawal Aboriginal Corporation, King Brown Tribal Group, and the Ngarigu Currawong Clan. A desire to reveal and honour the site’s Indigenous heritage and the strength of the city’s Walter Burley Griffin-designed urban framework underpinned ASPECT’s design approach.
项目设计团队还特别注重与传统管理团体的合作,汲取了他们的智慧与灵感。因此,这个新地标被命名为“Kambri”(坎布里),意为“聚会场所”,象征着原住民文化与现代教育的交融。这一命名是由Little Gudgenby River 部落委员会、Buru Ngunawal 土著公司、King Brown 部落和Ngarigu Currawong 部族长老赠送给大学的,旨在表达对原住民传统的尊重与传承。
The character of Kambri varies throughout the precinct to reflect the different types of spaces, their associated buildings and their intended functions. These range from laneways and retail spaces through to learning commons, cultural event venues and student accommodation. Spaces vary from more active platforms for play and events, while others invite a quieter, more contemplative use.
坎布里辖区的多样化特色吸引着不同类型的访客。这里有宽敞舒适的庭院、零售空间,以及专为学生打造的住宿区。此外,学习共享空间、文化活动场所等设施也为师生们提供了丰富多彩的学习体验。整个区域充满活力,既适合举办各类活动,也是放松心情、思考人生的理想之地。
ASPECT Studios with Lahznimmo architects were successful in winning the Australian National University’s design competition in 2019 to revitalize the public domain of its Canberra campus. Afterwards the public domain team worked closely with BVN who the architects for the new buildings in the precinct were. The resulting urban outcome reflects the collaboration between the three practices in a very professional way.
ASPECT Studios于2019年时候与Lahznimmo architects 共同合作,成功赢得了澳大利亚国立大学坎布里校园的公共空间更新设计竞赛。随后,其公共领域团队与该辖区内的建筑设计公司BVN密切配合,创建了这个反映出这三家公司之间默契协作的城市公共空间以及高超的专业设计能力。
Key Project Info
Client:Australian National University
Location: Acton, Canberra, Australia
Year: 2017-2019
项目信息
业主:澳大利亚国立大学
项目地址:澳大利亚堪培拉阿克顿区
设计年份:2017-2019
上海图书馆东馆
成都hyperlane超线公园城市灵感空间
上海恒基• 旭辉天地
墨尔本大学新生校区
布里斯班安街80号
客服
消息
收藏
下载
最近





















