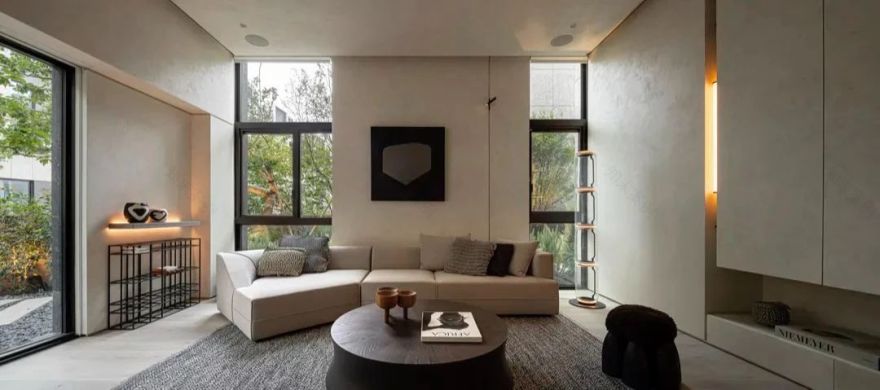查看完整案例


收藏

下载
大地主义
从自然中吸取灵感,以“大地主义”作为设计主轴,以回应这座坐落于山中的居宅《逸境》。整个项目从材质至色调,皆以“自然”为基调,从自然出发,选用带有大自然肌理的原木、洞石、微水泥等,搭配木、石的天然色彩,用宁静调性呼应环境特色。
家不单是居住的场域,还应当是积累人生经历与收藏的容器 ,通过空间重现屋主人的收藏与物件,满足屋主一家人对于生活的想像与热情。
「时间于空间中的停留」
Time stays in space
项目周边环境清幽,是一栋日式简约风格的别墅建筑,共有五层楼,地上四楼与地下一楼,并拥有独立的前庭与后院。
The surrounding environment of the project is quiet. It is a Japanese-style simple-style villa building with five floors, four above ground and one underground floor. It has an independent front yard and backyard.
既然远离了车水马龙的市中心,对于居住者来说,最大的不同除了眼前的景观,其次就是对于“时间”的感受,当步调不再汲汲营营,会让人觉得时间也好像跟著慢了下来,用静谧与安定的氛围,来突显时间在空间中的停留感。
「空间动线的起承转合」
Transition and transition of space
一楼为公共空间,规划出客厅、中厨料理、西厨吧台与圆桌餐厅。为了让每个场域都更显方正与完整,重新调动了出入口的方向,让居住者需要多步行几步路,转个弯后才能进入,藉此在行进之中慢下步伐,为出门与回家增添仪式感。
The first floor is a public space, with a living room, Chinese kitchen, Western kitchen bar and round table restaurant planned.In order to make each site more upright and complete, the direction of the entrance and exit was re-adjusted, so that residents need to walk a few more steps and turn a corner before entering. This way, they can slow down their pace while walking, and prepare for going out and entering. Returning home adds a sense of ritual.
建筑规划了大量的景观空间,设计师充分利用此优势,在格局布划时也尽可能保留下每面窗景与景致。客厅随著大门位置的移动,同时扩宽了立面和景深,并且成为一个可独立又开放的活动场域;阳光与绿意景观从两面窗户进入,带给人被自然环抱的感受。
The building plans a large amount of landscape space. The designer took full advantage of this and tried to preserve every window view and scenery as much as possible during the layout.With the movement of the door, the living rooms facade and depth of field are simultaneously expanded, and it becomes an independent and open activity area; sunlight and green landscape enter through the windows on both sides, giving people the feeling of being surrounded by nature.
书房既是一个人获取精神滋养的自留地,也是一家人在这里短暂工作和商务会客的空间。
The study is not only a private place for a person to obtain spiritual nourishment, but also a space where the family can work briefly and meet business guests.
「不同情境的机能划分」
Functional division in situations
为满足屋主一家人的生活习惯,以及不同生活场景的需求,餐厨空间规划适合大火快炒的中式料理区、结合餐桌的开放式轻食吧台区,同时还配置了供聚餐使用的圆桌。平时一家人会在西厨吧台区一起用餐,若有亲友来访则会到餐厅聚会,通过不同的功能设计,满足不同场景的生活需求。
In order to meet the living habits of the owner and his family, the dining and kitchen space is planned to be a Chinese cooking area suitable for high fire and quick stir-frying, an open light bar area combined with a dining table, and a round table restaurant for family gatherings.Normally, the family will dine together in the western kitchen bar area. If relatives and friends come to visit, they will gather in the restaurant. Through the division of functions, different usage scenarios are created for the homeowners.
二、三楼为静区,卧室,二楼布置两间卧房,三楼则规划主卧房。延续公区营造的宁静氛围,质朴温润的材质与色彩,搭配圆弧收边,营造舒心、惬意的休憩环境;在私区裡没有过多抢眼的设计与元素,而是让窗外景观成为空间主角。四楼定位为家事间与观景露台。
The second and third floors are quiet areas and bedrooms. Two bedrooms are arranged on the second floor, and the master bedroom is planned on the third floor.Continuing the tranquil atmosphere created in the public area, simple and warm materials and colors, combined with arc-shaped edges, create a comfortable and comfortable resting environment; in the private area, there are not too many eye-catching designs and elements, but let the scenery outside the window become the protagonist of the space. .The fourth floor is positioned as a family room and a viewing terrace.
「休闲精神的延续」
The continuation of the leisure spirit
地下室除了停车空间,也保留了一个偌大的活动场域,满足屋主对于生活的向往。从事娱乐产业的屋主,虽然已经退休了,但仍希望将他事业的辉煌景象带入家中,为此规划了一个可以品酒、唱歌、跳舞、玩乐与聚会的多功能娱乐空间。
In addition to the parking space, the basement also retains a large activity area to satisfy the owners yearning for life.Although the owner of the house, who is engaged in the entertainment industry, has retired, he still hopes to bring the glory of his career into his home, so he planned a multi-functional entertainment space where he can enjoy wine tasting, singing, dancing, having fun and gatherings.
也因为这个空间不同于一般的休闲型态,它可以是屋主人事业的延续与会务区域,也兼顾着家人社交娱乐的领域,所以有别于住宅空间的静谧氛围,设计师利用色彩反差展呈空间情绪。转化星空概念,用圆顶造型搭配间接灯光,再用镜面与玻璃质地,透过光影变化营造虚实交错的迷幻景象。
Because this space is different from the general leisure type, it can be the continuation of the owners business and meeting area, and also takes into account the social and entertainment area of the family. Therefore, it is different from the quiet atmosphere of the residential space. The designer uses color contrast to display Spatial emotions.Transform the concept of starry sky, use dome shape with indirect lighting, and then use mirror and glass texture to create a psychedelic scene of virtuality and reality through changes in light and shadow.
项目名称|
逸境 Idyllic Realm
项目面积|
470 m²
设计单位|
近境制作
设计总监|
唐忠汉
项目材料 |
特殊漆.大板砖.石材.木地板.铁件.磁砖.木皮
项目摄影|
崴米锶空间摄影
唐忠汉
TT. Tang
近境制作设计总监
Andrew Martin国际室内设计大奖入选设计师,透过室内建筑的方式,体验空间、光影、材质、细节,透过以人为本的思考 探索现代住宅的生活方式,回归真实的需要。提升心理仪式性的转换,让住宅不仅是满足基本的需求,而是到达体验的感受,看到的不仅是设计,而是对于生活的深刻体会。
延伸阅读
首发 x 唐忠汉 | 游园寻趣
首发 x 唐忠汉 | 匠心自然
建筑 | 室内 | 设计 | 艺术
设计首发|挖掘未来设计之星
客服
消息
收藏
下载
最近













































