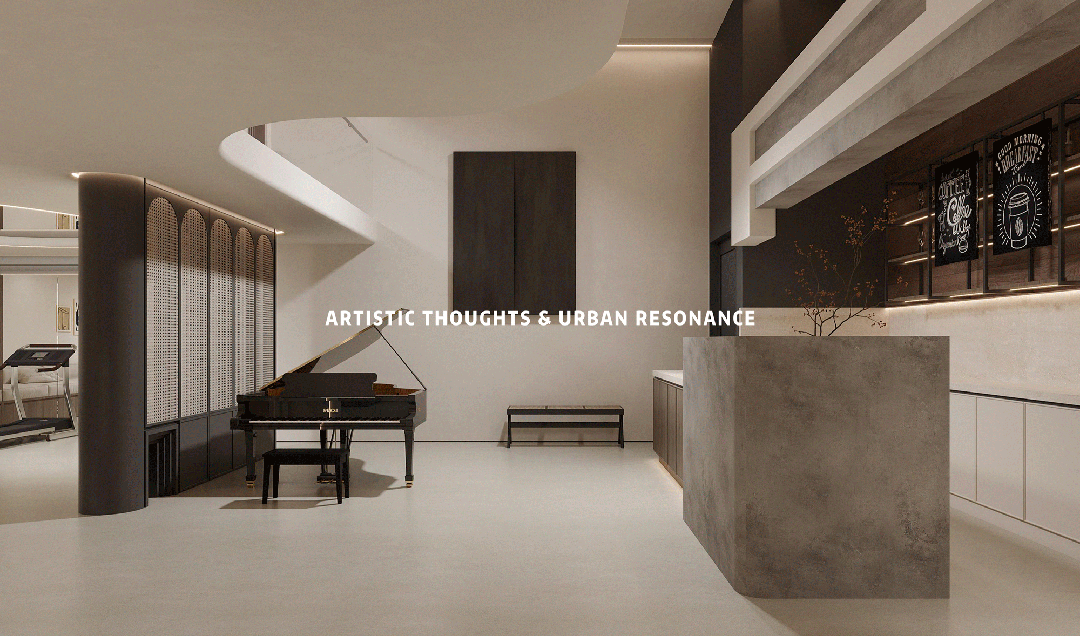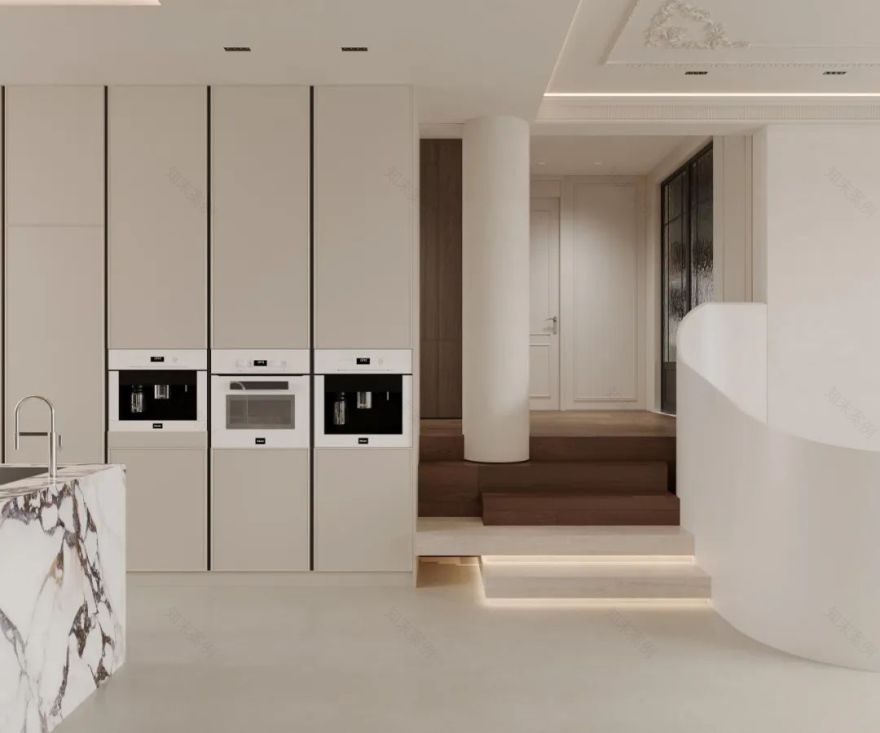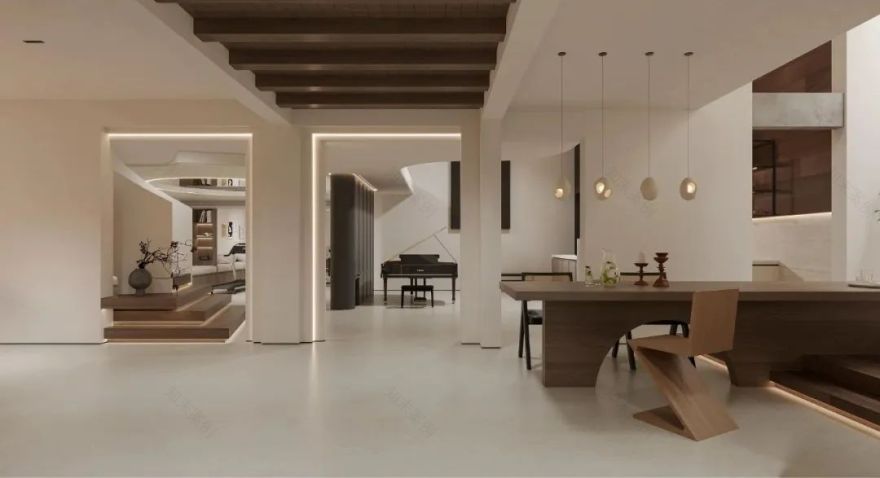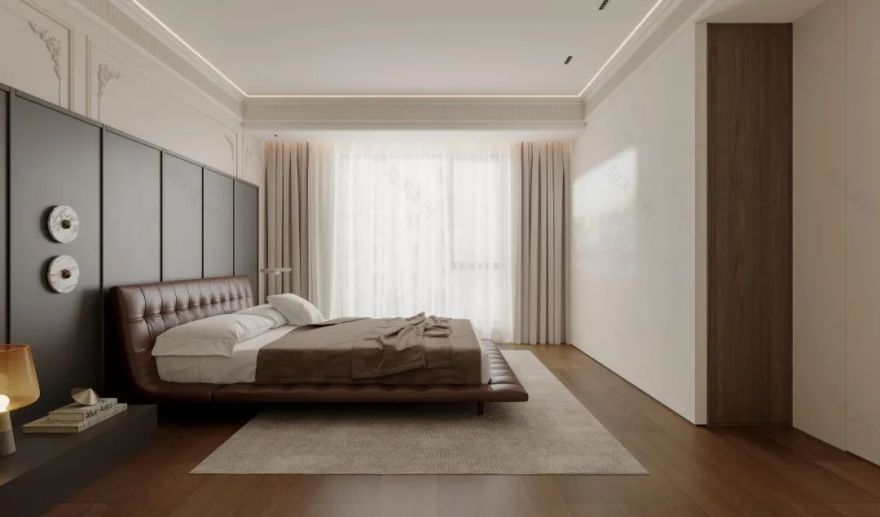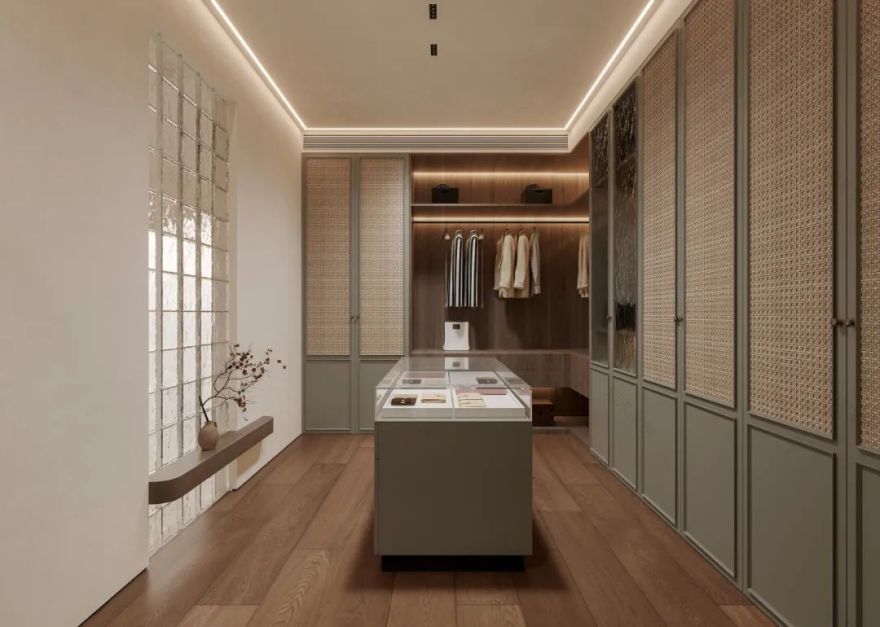查看完整案例

收藏

下载
S&M- NEW
A guide to the elegant life
「家宅空间是人生的容器,是灵魂的居所,是一场美学巡礼」
项目地址:时代悦府
ProjectLocation| Shidai Yuefu
项目面积:440㎡
ProjectArea| 440㎡
项目户型:三室两厅
House Type | 3L2D
设计主创:王绍桔
Chief Design| Shaoju Wang
[ 设计效果 ]
DesignEffect
在简约的空间融入中西方的元素,在中古风的朴拙中添上法式的浪漫。家宅带着时光下雕刻出的温度,经过全新的演绎被赋予了独有的新生。
01 玄关
Porch
本案的委托方是为一个四口之家量身定制,整套设计方案都是以女业主为主导(男业主完全尊重爱人的想法)。女业主是一个细腻,热爱生活的人,喜欢偏简约休闲的空间风格,最好还能增添一些浪漫的氛围感。因此设计师在与业主对话之后,以中古风混搭法式元素,来营造出低调优雅而不失浪漫情怀的一个空间形象。
The client in this case was tailor-made for a family of four, and the whole design was led by the female owner (the male owner fully respects the wishes of his lover). The female owner is a delicate, love of life, like a simple and casual space style, it is best to add some romantic atmosphere. Therefore, after a dialogue with the owner, the designer mixed French elements with ancient style to create a low-key elegant and romantic space image.
空间以现代的生活方式书写着崭新的诗篇,精致的水吧台,为归家之余提供了一小片休憩之地,拉开了轻松愉悦的家宅氛围。局部圆弧拱门的造型墙,既能作为空间隔断,又能让浪漫的法式艺术一点点感染空间。
The space writes a new poem in a modern way of life, and the exquisite water bar provides a small place for rest after returning home, opening up a relaxed and pleasant home atmosphere.
The modeling wall of the partial arc arch can not only be used as a space partition, but also allow the romantic French art to infect the space a little.
挑空的设计感,让光线自上层空间洒落,从而赋予视觉上纵向维度的开阔观感,让空间的情绪随着光线的渐次充盈而不断提升……
The design sense of being empty allows the light to pour down from the upper space, thus giving the visual sense of being open in the longitudinal dimension, and the mood of the space will continue to improve with the gradual filling of light...
02 客厅
LivingRoom
客厅位置从原户型的一层转为了现在的地下一层,而由于采光较差,业主希望空间在色调上能够采用偏明亮的底色。因此设计师摈弃了传统中古风过于偏黄偏暖调的一面,以混搭创造出独有的空间风格。
The living room was changed from the first floor of the original house to the current ground floor, and due to poor lighting, the owner wanted the space to use a brighter base color in the tone. Therefore, the designer abandoned the traditional side of the old style is too yellow and warm, to mix and match to create a unique space style.
纯净而坦然的米色基调,令空间弥漫着一股自然的静谧与安宁。不加繁杂的修饰,仅以简单的 pu 线条来描绘出空间的走势,更显清简明了。
Pure and calm beige tone, so that the space filled with a natural quiet and peace. Without complicated modifications, only a simple pu line to describe the trend of the space, more clear and concise.
业主对木头散发的自然清香有独特的喜爱,希望空间所呈现出的是稳重而内敛的,因此设计师选择以深色的胡桃木代替明亮的浅色木质,来塑造出低调中的高级质感。
The owner has a unique love for the natural fragrance of wood, and hopes that the space will present a stable and restrained, so the designer chooses dark walnut instead of bright light wood to create a low-key high-level texture.
从局部的软装着眼于整体空间,深浅色调的和谐过渡,让空间在自然而然中汇聚出视觉的重心。深色的胡桃木地板散发着沉稳的格调,无声地安抚着令人躁动的情绪。
From the local soft outfit to focus on the overall space, the harmonious transition of dark and light colors, so that the space naturally gathers the visual center of gravity. The dark walnut floor exudes a calm style and soothes the restless emotions silently.
本案项目为“1+2”叠墅,分地下两层,地上一层。地下空间的采光差、显压抑是每一个下叠空间避免不了的问题,而地下一层与二层较差的采光与通风,也难以成为让人宜居的舒适之所。因此设计师在构思中着重把控了空间的光感与通风性能,三个中空空间的设计便是其中之一。
The project of this case is "1+2" villa, divided into two underground floors and one above ground. The poor lighting and apparent depression of the underground space is an unavoidable problem for every lower overlapping space, and the poor lighting and ventilation of the first and second underground floors make it difficult to become a comfortable place for people to live. Therefore, the designer focused on controlling the light and ventilation performance of the space in the concept, and the design of three hollow Spaces is one of them.
为了引入光线,而做中空设计的客厅场域,一定程度上拓宽了空间视野,形成了一个清明敞亮的舒适环境。柔和的自然光自窗扇洒下,或近或远,或明或暗,为空间覆上一层光影的滤镜。
In order to introduce light, the living room field with hollow design broadens the space vision to a certain extent and forms a clear and bright comfortable environment. Soft natural light from the window sashes, or near or far, or bright or dark, to cover the space with a layer of light and shadow filter.
03 餐厨区域
Kitchen Area
女业主希望空间给人的观感是浪漫且柔和的,因此设计师在局部添加了法式元素,诸如浮雕、弧形墙等造型设计,用法式艺术的美学感染空间的情绪。
The female owner wants the space to be romantic and soft, so the designer adds French elements in the local design, such as relief, curved wall, and so on, infecting the mood of the space with the aesthetics of French art.
同一色调的空间赋予了人清爽的视觉体验,局部的重点色饰面墙与底色形成了鲜明的对比,突出了空间的层次感。弧形转角渗透而出的优雅与包容,打破了棱角分明的空间,为一室增添了一些高级的质感。
The same color space gives people a refreshing visual experience, and the local key color decoration wall forms a sharp contrast with the background color, highlighting the sense of layer of space.
The elegance and inclusiveness of the arc Angle penetrate, breaking the angular space and adding some advanced texture to the room.
南北呼应的格子窗设计,带着轻复古的味道成为家宅的一道风景线。开放式的餐厨间,将两个原本独立的空间紧密联结,锅炉翻炒,清香萦绕之间,与家人朋友相聚一堂,让情感亦在此升温发酵。
The lattice window design that echoes the north and south has become a landscape of the home with a light retro taste.
The open kitchen closely connects the two original independent Spaces, the boiler is stir-fried, the fragrance is lingering between, and the family and friends gather together, so that the emotion is also heated and fermented here.
L 型的厨房操作台,规划出简洁清晰的生活动线。嵌入墙体的电器设备,与墙面平整的融为一体,来表达出流畅的空间布局。
L-shaped kitchen operating table, planning a simple and clear line of activity. The electrical equipment embedded in the wall is smoothly integrated with the wall to express the smooth spatial layout.
04 阅读区
Reading area
考量到阅读区所需要的明亮采光,因此设计师在此区域上方做了中空设计,以此来让空间光线与气流能够更好地在一室流转。
Taking into account the need for bright lighting in the reading area, the designer made a hollow design above this area to allow light and air flow in the space to better flow in one room.
浓郁的木元素气息,自然地萦绕而出一股怡人的清香,空气中闲适安然的因子开始发酵弥漫。光影的明暗聚散,随着时间的推移,以灵动的姿态流转于一室之间。
The rich wood element breath naturally lingers with a pleasant fragrance, and the factors of leisure and safety in the air begin to ferment. The light and shade of light and shade gather and disperse, with the passage of time, in a smart attitude between the room.
开放且通透的空间模式,让视线所及之处是清晰明朗的生活场域,令人能够自在地周转穿行于一室空间。玻璃作为良好的透光媒介,在不影响空间光线贯通的同时,又营造出了朦胧与梦幻的视觉效果。
Open and transparent space mode, so that the line of sight is clear and clear life field, people can freely turn through a room space. As a good light transmission medium, glass creates a hazy and dreamy visual effect without affecting the spatial light penetration.
05 茶室
Teahouse
饮一杯清茶,点一曲清音,在一框一景中描绘出悠长的中式美学。泛着生机的盎然绿植,精密的格栅造型墙,在细腻的情感流泄中窥见一抹朴拙与淡然。
Drink a cup of tea, order a song, in a frame and a scene to describe the long Chinese aesthetics. Full of vitality of green plants, precision grille modeling wall, in the delicate emotional flow of a glimpse of simplicity and indifference.
06 休闲区
Leisure area
空间在相互联结的同时,又保持着独立的空间感。恰到好处的隔断设计,在若隐若现之间透出空间一景,无需多余的装饰,空间自有一派松弛的安宁感。
Space is connected with each other while maintaining a sense of independent space. The proper partition design reveals a space scene between the looming, without unnecessary decoration, and the space has its own relaxed sense of peace.
07 健身房
Fitness room
作为容纳一家的健身区域,明亮的视野与宽敞的环境体验都不可或缺。吊顶与墙侧的镜面装饰,一定程度上延伸与扩展了空间的尺度,营造出大气敞亮的空间环境。
As a fitness area that accommodates a family, bright views and spacious environmental experiences are indispensable. The mirror decoration on the ceiling and the wall side extends and expands the scale of the space to a certain extent, creating an atmospheric and bright space environment.
08 储藏室
Storeroom
设计师在与业主的沟通中,根据家庭人员的需求,考虑和规划了全家人的生活功能区。女业主希望家中能拥有大容量的收纳空间来安置杂物,因此设计师在各个空间打造了许多隐藏储物柜的基础上,还做了这样一个储藏室以供业主使用。
In the communication with the owner, the designer considered and planned the life function area of the whole family according to the needs of the family members. The female owner wanted to have a large storage space in the home to house the debris, so the designer created a lot of hidden lockers in each space, and also made such a storage room for the owner to use.
储藏室位于各功能区之间的便捷位置,贴心地照顾到了人在空间中的行动路线。既能容纳大量的杂物,又能做到分门别类的整齐收纳,于无形间消弭了诸多生活的琐事烦恼。
The storage room is conveniently located between the various functional areas, caring for the path of human movement in the space. It can not only accommodate a large number of sundry items, but also achieve neat sorting and storage, which invisibly eliminates a lot of life trifles.
09 楼梯
Staircase
蜿蜒而上的旋转楼梯,吸收了法式元素的浪漫与热情,恣意地表达出色调的和谐相融,曲直相交的艺术美感。层层向上的视觉引导,在豁然开朗之下又见夸张精致的浮雕艺术,以优雅的线条与细致的雕刻融合了浪漫与复古的情怀。
Winding up the spiral staircase, absorbs the romance and enthusiasm of French elements, and arbitrarily expresses the harmonious integration of tones and the artistic beauty of curved intersection. Layers of upward visual guidance, in the suddenly open and see the exaggerated and exquisite relief art, with elegant lines and meticulous carving integration of romantic and retro feelings.
10 书房
Study
稳重的胡桃木气息在空间中萦绕,一器一物的情感被糅杂藏进包容的空间。落地窗与观景地台的结合,搭配上氛围灯带的晕染,空间的层次感自一个整体之中层层剥离而出……
The steady walnut breath lingers in the space, and the emotion of one thing is mixed and hidden into the inclusive space.
The combination of the floor-to-ceiling window and the viewing platform, combined with the halo of the atmosphere light belt, the sense of space is stripped from the whole layer by layer...
藤编的家居收纳柜,与胡桃木的气息相融相和,质朴的韵味自空间中缓缓蔓延而出……在暖融的天光相伴下,将精力更好地集中于工作或是学习的事宜上。
Rattan home storage cabinet, and walnut atmosphere blend, simple charm from the space slowly spread out... In the warm light of the sky, you can focus your energy on work or study.
11 生活阳台
Living balcony
不同于书房散发出的温文尔雅的气质,生活阳台直白地表达出精简的格调。色块以简单的方式拼接组合,错落的体块增添了空间的立体度,光影在虚实的调试下落下层层涟漪……
Different from the gentle and elegant temperament emanated by the study, the living balcony directly expresses the concise style. The color blocks are spliced and combined in a simple way, and the scattered blocks add the dimensionality of the space, and the light and shadow ripple under the debugging of the virtual and solid...
12 主卧
Master Bedroom
女业主希望家宅充盈着和乐暖融的氛围感,因此设计师通过控制冷暖色调的比例,来搭配出空间所需的暖调温度。
The female owner wants the house to be filled with a warm atmosphere, so the designer controls the proportion of cold and warm tones to match the warm temperature required by the space.
干净恬淡的空间色彩,暖色系的白与棕渲染出温馨与惬意,黑色的护墙板跳脱出固有的空间框架,让人的视线重新聚焦于空间的中心。
Clean and light space colors, warm colors of white and brown render warm and cozy, black wall panels jump out of the inherent space frame, let people’s eyes re-focus on the center of the space.
暖色的灯带点缀于清冷的大理石之间,点点光影融汇相生,让空间逐渐蔓延出治愈的温度。清透的玻璃掩映出空间一隅,光线的穿梭贯通,让室内呈现出一片通透光景。
The warm light strips are dotted between the cool marble, and the light and shadow merge together, making the space gradually spread out the healing temperature. The clear glass hides a corner of the space, and the shuttle of light makes the interior show a transparent scene.
粗犷的大理石台面与简朴的藤编柜面,材质之间的相互碰撞,让空间的层次呈现出饱满的形态。直线型的卫浴区,清晰的将一室的模样尽收眼底。
Rough marble countertop and simple rattan cabinet surface, the collision between the materials, so that the level of space presents a full form. Linear bathroom area, a clear view of the appearance of the room.
13 更衣室
Changing room
清新的抹茶绿拉开了空间悠闲安然的节奏,在雅致与轻盈之间享受着静谧的私人领域。窗外的影子以隐隐绰绰的姿态映入眼帘,落下一曲朦胧的约定……
The fresh matcha green opens up the leisurely rhythm of the space, enjoying the quiet private realm between elegance and lightness. The shadow outside the window came into view with a faint gesture, falling a dim agreement...
14 次卧
Second bed
在设计的过程中,针对两个女孩子的卧室,设计师与业主进行了反复地沟通与调整。业主希望空间结构能更好地服务于孩子的生活起居,因此设计师在这层基础上不断地对空间进行延伸与补充,深度细化空间功能。
In the design process, the designer and the owner repeatedly communicated and adjusted the two girls’ bedrooms. The owner hoped that the space structure could better serve the children’s daily life, so the designer continued to extend and supplement the space on this basis, and deeply refined the space function.
知性优雅的空间调性,给人一种恰到好处的自由与随性,空间保留了经典的法式元素,又增添了现代的简约和功能性,营造出一股高级的质感与温柔的空间氛围。
The intellectual and elegant tonality of the space gives people a right kind of freedom and casualness. The space retains the classic French elements, and adds modern simplicity and functionality, creating a high-level texture and gentle space atmosphere.
干湿分离的卫浴空间,以纯白的形象搭配不同明度的大理石修饰,弱化了单色空间的寡淡感。
Dry and wet separation of the bathroom space, with a pure white image with different brightness of the marble modification, weakening the monochromatic space of the light.
15 女儿房
Daughter’s room
几何的造型感与镂空的细节设计,美化了空间形象,增添了一份艺术的美学魅力。随着光源的变化,空间呈现出不同的视觉体验。
The geometric modeling sense and hollow details design beautify the space image and add an aesthetic charm of art. As the light source changes, the space presents a different visual experience.
从业设计 15 年
日本东京艺术大学进修
清华大学室内设计进修
CIID 中国室内装饰协会会员
第 13 届大金内装设计大赛 浙江区空间设计奖
ICDA 国际建筑装饰室内设计协会高级设计师
用极具简单的线条勾勒最具灵性的空间
——王绍桔
·
AWARD
· 部分设计奖章荣誉展示
·
2023 金住奖·十大设计师奖
2022-2023 I-ding Award 国际设计大赛优秀奖
第四届“BERYL”杯 设计风尚奖
M+中国高端室内设计大赛 TOP100
2019“私宅设计大奖”城市榜温州 TOP10
第九届“NEST AWARD”筑巢奖普通户型优秀奖
PChouse Award 私宅设计大奖 Top100
M+中国高端室内设计大赛年度影响力 TOP 榜
第 13 届大金内装设计大赛 浙江区空间设计奖
2019 亚太空间设计年度评选新锐设计师
ICS 国际色彩设计年度色彩空间设计奖
中国美好生活空间设计大赛 TOP50
APDC 亚太室内设计精英邀请赛入围奖
icolor
未来之星青年设计师大赛住宅空间类银奖
…
客服
消息
收藏
下载
最近



