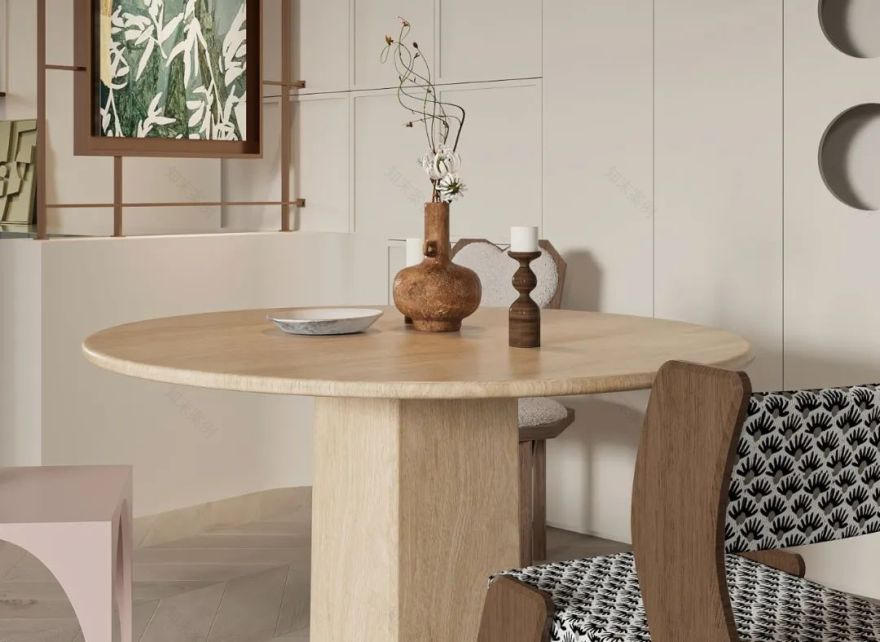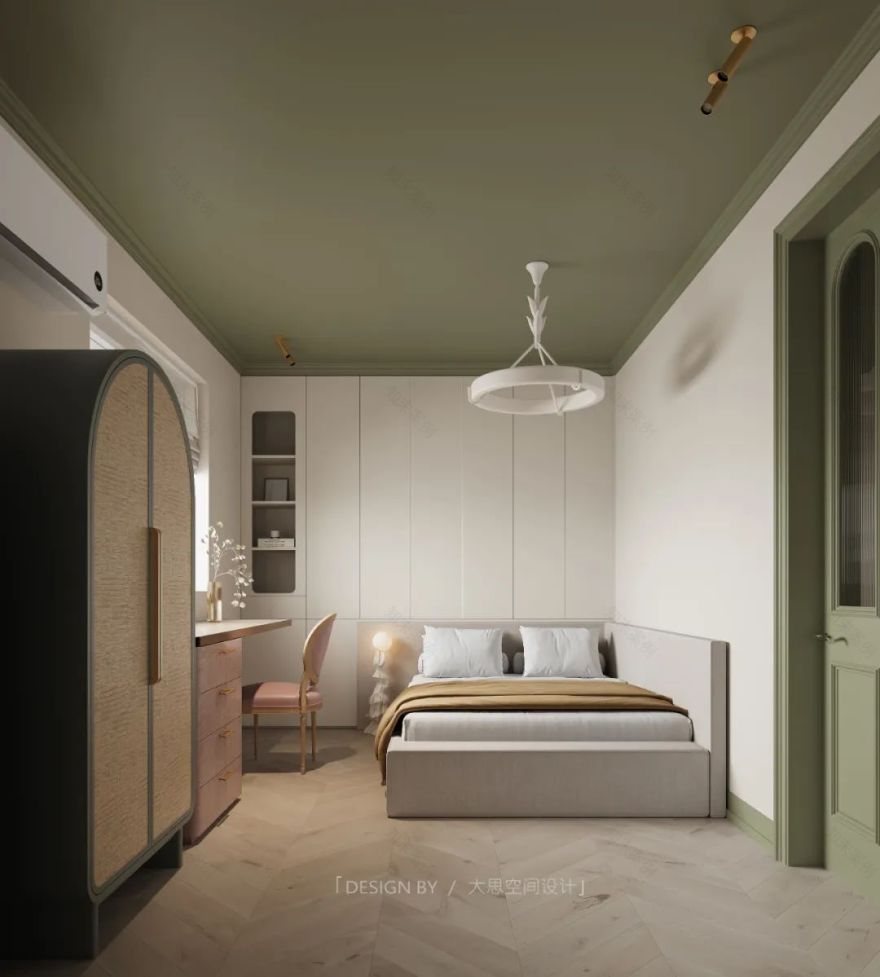查看完整案例


收藏

下载
设计 design:大思
项目面积 area size :110㎡
项目地址 project address :上海
Copyright©DASISUDIOS
自然系的生活方式;复古绿的自然美感,中西方元素的碰撞,上海老宅改造设计;
A natural lifestyle; the natural beauty of retro green.
玄关|Vestibule
玄关是进入住宅的第一印象,采用半墙护墙板的设计,搭配复古瓷砖,营造出别具一格的复古氛围。
It adopts the design of half-wall wainscoting and is matched with retro ceramic tiles, creating a unique retro atmosphere.客厅|living room
在墙上开设一个开放式的洞口,让厨房和客厅之间实现视觉上的连接,也为空间带来更多的光线和通风。
An open hole in the wall creates a visual connection between the kitchen and living room, and also brings more light and ventilation into the space.
植物花纹的屏风凸显中式韵味,点缀整个空间;
The plant-patterned screen highlights the Chinese charm and embellishes the space;
墙上的开放圆洞,展示业主的手办;
Open round holes in the wall display the owner’s figurines;
餐厅区看到玄关,也是一幅美好的景象;
The entrance from the restaurant area is a beautiful sight;
电视背景墙结合了收纳系统做了整体的设计;
The TV background wall is combined with a storage system to create an overall design;
抽屉方便使用,开放格展示业主的收藏,柜门的柜子收纳生活用品;
The drawers are easy to use, with open compartments to display the owner’s collection, and cabinets with doors to store daily necessities;
餐边柜的收纳系统也很完善,搭配不同的造型缓缓引入书房。
The sideboard has a lot of storage space.
半墙的柜子+复古风的挂画,分隔餐厅和书房两个区域;
Half-wall cabinets + retro-style hanging paintings separate the dining room and study area; 书房|Study
超级长的书桌台面满足业主的生活需求;复古绿的色彩贯穿整个空间。
The super long desk top meets the owner’s living needs; the retro green color runs through the entire space.
主卧|Master bedroom
更改后的布局拉大了主卧的空间;
The changed layout enlarges the space of the master bedroom;
将衣柜设计在床后,用床作为分割,让卧室看起来更加整洁有序。
The wardrobe is designed behind the bed, to make the bedroom look neater and more orderly.
特意将门设计在空间的中心点,打开门的刹那,生活增添了许多仪式感;
The door is specially designed at the center point of the space. 客房预备儿童房|Second bedroom
床后的收纳柜和成品衣柜,完成空间的收纳;迎着窗户的书桌;床的转角设计方便小朋友休息。Desk design under the window。
作为预备儿童房,满足了小朋友的各种活动需求;
As a preliminary children’s room, it meets the children’s various activity needs; 主卫|Master bath
卫生间同样是复古的风格搭配复古的绿色;
The bathroom is also in a retro style with retro green; Kitchen
因为开了个开放的洞口到客厅,厨房的地柜空间变得很大,方便业主使用;
The base cabinet space in the kitchen becomes large; it is convenient for the owner to use.
平面图|Plan
最大限度的利用了可拆除的墙体,空间做了 800 库的储藏间,还有各种收纳柜,是一个拥有非常强的收纳系统的房子;
客服
消息
收藏
下载
最近























