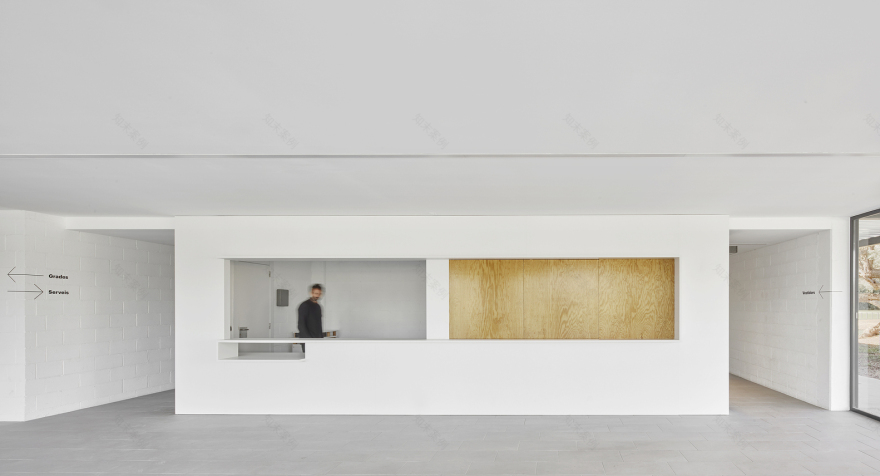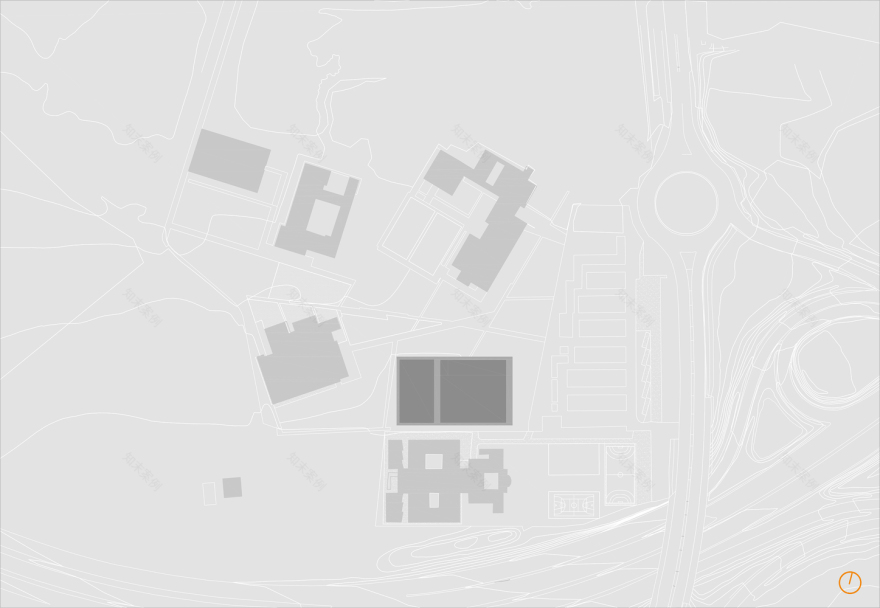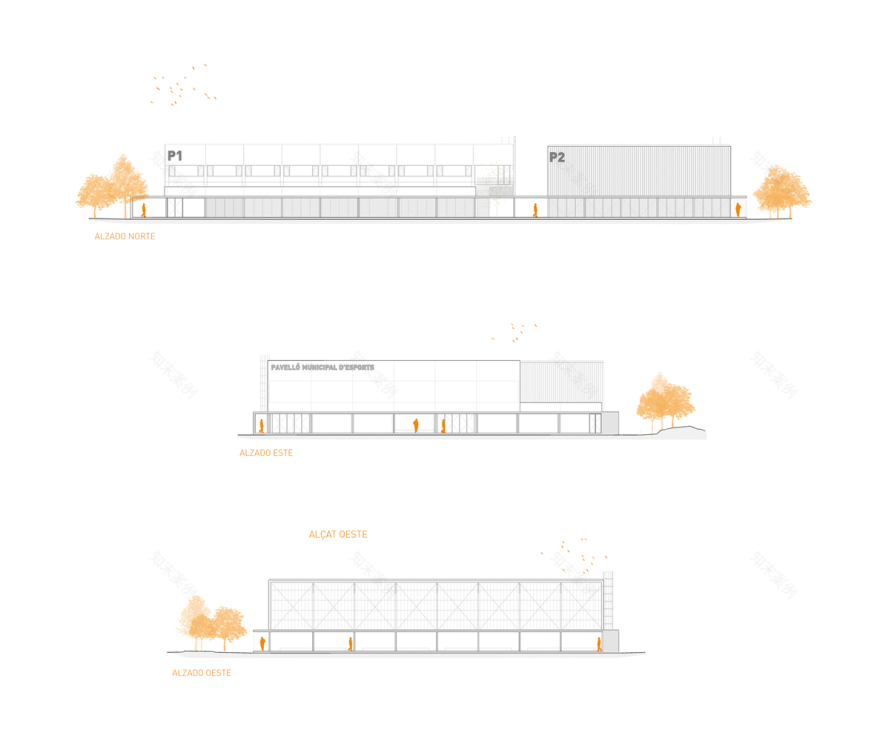查看完整案例

收藏

下载
© José Hevia
c.JoséHevia
架构师提供的文本描述。原来的市立体育馆位于维拉-塞卡教育-体育校园内,建于1986年,在所有这些年里只进行了一些小的改进措施。由于2018年在塔拉戈纳举行的地中海运动会,将这座建筑用作举办格列柯罗马摔跤的空间的可能性使得有必要进行内部改革。
Text description provided by the architects. The original Municipal Sports Pavilion, located within the Vila-Seca Educational-Sports Campus, was built in 1986 and during all these years had only been done small improvement interventions. Because of the Mediterranean Games 2018 in Tarragona, the possibility of using the building as a space to host the Greco-Roman wrestling makes necessary an internal reform.
Text description provided by the architects. The original Municipal Sports Pavilion, located within the Vila-Seca Educational-Sports Campus, was built in 1986 and during all these years had only been done small improvement interventions. Because of the Mediterranean Games 2018 in Tarragona, the possibility of using the building as a space to host the Greco-Roman wrestling makes necessary an internal reform.
© José Hevia
c.JoséHevia
Floor Plan
© José Hevia
c.JoséHevia
也愿意利用外层空间作为热身的空间,扩大了对所有附属空间的改革,在建筑物周围创造了一条覆盖的道路。在这次活动后,双方都将主要用作曲棍球球场,用于培训(室外-室内)和联赛(室内)。市政体育亭的拟议改革维护了原有展馆的总体积,仅在其周围纳入了一套轻型钢结构和波纹金属板的门廊,与原建筑的钢筋混凝土的预制和重型结构形成对比。
The willingness to also use the outer space as a space for warming up, expands the reform to all the attached space, creating a covered path around the building. Both rinks after this event will serve primarily as hockey courts for both trainings (outdoor-indoor) and league games (indoor). The proposed reform of the Municipal Sports Pavilion maintains the general volume of the original pavilion and incorporates only around it a set of porches with a very light steel structure and corrugated metal sheet that contrasts with the prefabricated and heavy structure of reinforced concrete of the original building.
The willingness to also use the outer space as a space for warming up, expands the reform to all the attached space, creating a covered path around the building. Both rinks after this event will serve primarily as hockey courts for both trainings (outdoor-indoor) and league games (indoor). The proposed reform of the Municipal Sports Pavilion maintains the general volume of the original pavilion and incorporates only around it a set of porches with a very light steel structure and corrugated metal sheet that contrasts with the prefabricated and heavy structure of reinforced concrete of the original building.
Axonometric Diagram
轴测图
因此,新的拱廊包括了原来的建筑,形成了一个有盖的空间,在它和新的室外有盖的溜冰场之间起着枢纽的作用,这也关系到它的周边路线和整个校园空间的景观。将现有建筑物的部分底座开放,用一套玻璃封口取代建筑物预制混凝土板,还可使展馆的室内体育活动与外部和相邻的有盖溜冰场直观地沟通,打破原来盲目划分的感觉。
The new arcade, therefore, embraces the original building and forms a covered space that acts as a hinge between it and the new outdoor covered rink, also relating to its perimeter routes and views of the entire campus space. The opening of part of the base of the existing building with the replacement of the prefabricated concrete plates of the building by a set of glass closures also allows to visually communicate the indoor sports activity of the pavilion with the exterior and the adjacent covered rink, breaking the feeling of the original blind division.
The new arcade, therefore, embraces the original building and forms a covered space that acts as a hinge between it and the new outdoor covered rink, also relating to its perimeter routes and views of the entire campus space. The opening of part of the base of the existing building with the replacement of the prefabricated concrete plates of the building by a set of glass closures also allows to visually communicate the indoor sports activity of the pavilion with the exterior and the adjacent covered rink, breaking the feeling of the original blind division.
© José Hevia
c.JoséHevia
在建设层面上,材料和所有建设资源已被最大限度地减少,在整个改革中基本上与四种材料一起工作:钢、玻璃、聚碳酸酯和木材。整个钢结构是一个模块集HEB 140型材,无论是支柱和梁。外溜冰场的覆盖保持这一调制和最小结构的概念与一套芬克光束覆盖25米。
At the constructive level, the materials and all the constructive resources used have been minimized to the maximum, working basically with four materials in the whole reform: steel, glass, polycarbonate, and wood. The entire steel structure is a modular set of HEB140 profiles, both for pillars and beams. The covering of the outer rink maintains this modulation and the concept of a minimal structure with a set of FINK beams that cover the light of 25 meters.
At the constructive level, the materials and all the constructive resources used have been minimized to the maximum, working basically with four materials in the whole reform: steel, glass, polycarbonate, and wood. The entire steel structure is a modular set of HEB140 profiles, both for pillars and beams. The covering of the outer rink maintains this modulation and the concept of a minimal structure with a set of FINK beams that cover the light of 25 meters.
© José Hevia
c.JoséHevia
通过它们的FRET和厚度构成门廊的金属板允许覆盖灯,而无需放置辅助轮廓,从而简化了它们的实现和视觉影响。在外部溜冰场中,相同的FRET用于内部衬里,但是具有微穿孔板,以改进声学绝缘。最后,聚碳酸酯通过过滤自然光并将其与具有20mm和空气腔的垂直面板的太阳辐射隔离来纵向封闭外冰场的体积。
The metal sheets that make up the porches by their fret and thickness allow covering the lights without the placement of auxiliary profiles simplifying to the maximum their implementation and visual impact. In the outer rink, the same fret is used for interior lining, but with a micro-perforated sheet to improve the acoustic insulation. Finally, the polycarbonate longitudinally closes the volume of the outer rink by filtering natural light and isolating it from solar radiation with vertical panels of 20mm and air cavity.
The metal sheets that make up the porches by their fret and thickness allow covering the lights without the placement of auxiliary profiles simplifying to the maximum their implementation and visual impact. In the outer rink, the same fret is used for interior lining, but with a micro-perforated sheet to improve the acoustic insulation. Finally, the polycarbonate longitudinally closes the volume of the outer rink by filtering natural light and isolating it from solar radiation with vertical panels of 20mm and air cavity.
© José Hevia
c.JoséHevia
Architects NAM Arquitectura
Location Av. del Alcalde Pere Molas 28, 43480 Vila-seca, Spain
Design Team Jerome Rens
Area 3994.0 m2
Project Year 2017
Photographs José Hevia
Category Refurbishment
Manufacturers Loading...
客服
消息
收藏
下载
最近



















