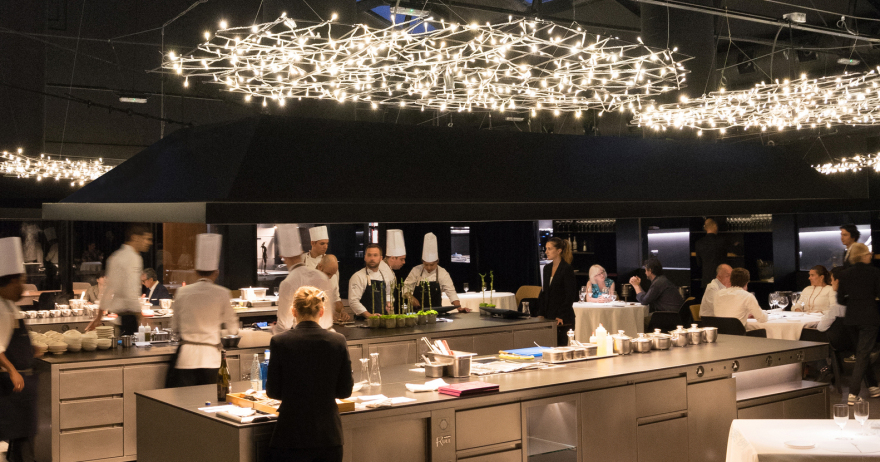查看完整案例

收藏

下载
Faherade艺术家ReginaSaura“云朵云”灯光设计PeteSansEngineeringRPGrupKitchen设计咨询S.NchezGuisado技术架构DalmAUMooros更多规格规格
Façade Artist Regina Saura “Clouds” Light Design Pete Sans Engineering RP Grup Kitchen Design Advice Sánchez Guisado Technical Architecture Dalmau Morros More Specs Less Specs© Joan Guillamat
科西娜·赫马诺斯·托雷斯(CocinaHermanos Torres)是一个产生于美食和餐饮世界的新体验的项目。一个新的空间,一个理想的生活新的烹饪体验。容器和内容结合在一起是为了一种独特的体验。
Text description provided by the architects. Cocina Hermanos Torres is a project born of the wish to generate a new experience vis-à-vis the world of cuisine and catering. A new space, one that is ideal for living a new culinary experience. Container and content come together in the interests of a unique experience.
© Joan Guillamat
.琼·吉拉马特
从一开始,塞尔吉奥和哈维尔·托雷斯(著名的孪生兄弟西班牙厨师)用几句话定义了他们想要的是什么:“不仅仅是一家有厨房的餐厅,我们想要创建一个带餐厅的厨房。”考虑到这一明确和雄心勃勃的前提,并考虑到他们方面购买了一个前工业棚近800平方米,这是必要的彻底大修,该项目可以开始。在空间层面,该项目旨在消除或模糊构成传统餐厅的不同空间之间的几条分界线。
Right from the start Sergio and Javier Torres (famous twin brothers Spanish Chefs) defined what they were after in a few words: “More than a restaurant with a kitchen we’d like to create a kitchen with a restaurant.” With this clear and ambitious premise in mind and with the acquisition on their part of a former industrial shed of almost 800 m2, which it was necessary to completely overhaul, the project could begin. At the spatial level, the project is created with a view to effacing or blurring a few dividing lines between the different spaces that make up a traditional restaurant.
随着时间的推移,厨房的空间在最近的一些前卫餐厅中逐渐形成了某种主题。首先,画窗里放着厨房的内部,一开始是在玻璃后面。在其他情况下,厨房是开放的,把厨房放在一家酒吧后面的房舍的尽头,在某些情况下,如餐厅Dos Cielos(Hermanos Torres兄弟以前的餐厅),有一家甚至通过厨房加入了这家餐厅。在一些餐馆里,也包括了专用的桌子,这样一些顾客就可以在厨房里吃饭了。
Over time the space of the kitchen has gradually acquired a certain protagonism in some of the more recent avant-garde restaurants. To begin with, picture windows were put in which showed the interior of the kitchen, behind glass at first. On other occasions, the kitchen was opened up by placing it at the far end of the premises behind a bar, and in some cases, like that of the Restaurante Dos Cielos (the Hermanos Torres brothers’ previous restaurant), one even acceded to the restaurant via the kitchen. In some restaurants, too, exclusive tables have been included so that a few clients could dine inside the kitchen itself.
© Joan Guillamat
.琼·吉拉马特
然而,这一次,采取了更激进的步骤,把厨房定位为不仅是干预的中心特征,而且也是身临其境的要素。餐厅就是厨房。在位于餐厅中心的厨房里,旧的概念重新出现在咖啡厅-剧院,在那里,食客们一边吃饭一边欣赏表演。
This time, however, an even more radical step has been taken by locating the kitchen as not only the central feature of the intervention but also as an immersive element. The restaurant IS the kitchen. In situating the kitchen in the epicenter of the restaurant the old concept is resurrected of the café-theater, places where diners enjoy a show while they eat.
不过,在这里,展览将包括他们将要品尝的菜肴的实际准备。此外,由于选择了一个工业棚作为一个巨大的集装箱,食客们亲身体验“表演”的经验也得到了强调。住在这么大的棚子里,就像在电视演播室或现代剧院里一样。
Here, though, the show will consist of the actual preparation of the dishes they will be tasting. Added to which, thanks to having chosen an industrial shed as a great container, the experience diners have of personally living through a “performance” is emphasized. Being in such a huge shed is like being present in a television studio or a modern theater.
© Joan Guillamat
.琼·吉拉马特
已经做了一个努力,以配置和增强原始空间的属性,这样就可以在高级烹饪体验中采取进一步的步骤。食客们参与和同情主厨,是正在展开的创造性行为的见证者。
An effort has been made to configure and enhance the properties of the original space in such a way that a further step can be taken in the haute cuisine experience. Diners participate and empathize with the Chef and are the eye-witnesses of the creative act that is unfolding.
Floor Plan
他们不仅是目击证人,而且在摆在他们面前的菜摆在桌子上时,他们也成了体验的主角。一个不超过两米的空间,没有所有的物理或视觉障碍。这就是兄弟俩所追求的-能够与他们的客户建立直接的关系。
And not only are they the eye-witnesses, they also end up becoming the main protagonists of the experience when the dish is set before them on the table. A space of no more than two meters, devoid of all physical or visual obstacles. This is what the brothers were seeking—to be able to establish a direct rapport with their clients.
© Joan Guillamat
.琼·吉拉马特
Architects OAB. Office of Architecture in Barcelona
Location Carrer del Taquígraf Serra, 20, 08029 Barcelona, Spain
Lead Architects Carlos & Borja Ferrater (OAB)
Project Director Núria Ayala
Area 800.0 m2
Project Year 2018
Photographs Joan Guillamat
Category Restaurant
Manufacturers Loading...
客服
消息
收藏
下载
最近




















