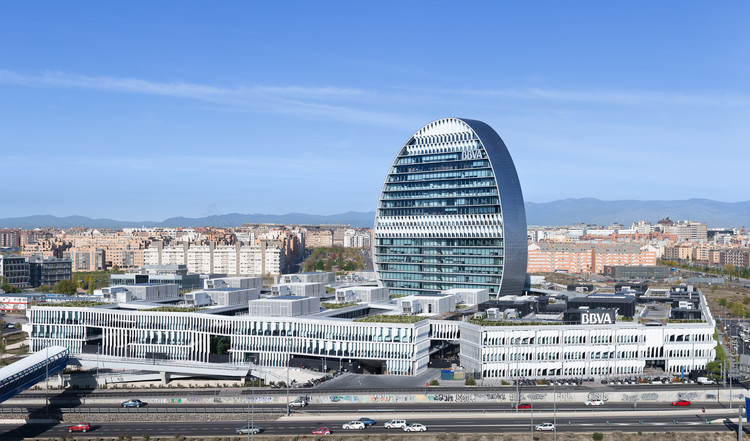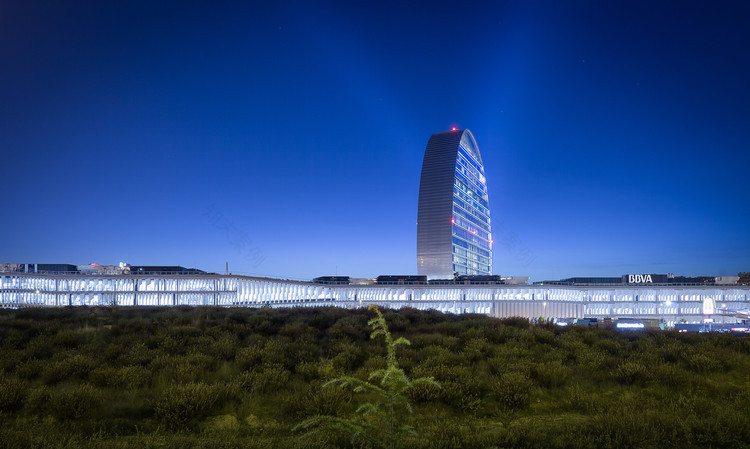查看完整案例

收藏

下载
合作伙伴Jacques Herzog、Pierre de Meuron、Christine Binswanger、David Koch(合伙人)Nuno Ravara(协理项目主任)、Miquel Rodríguez(协理)、Stefan Goeddertz(协理)、Benito Blanco、Alexander Franz、Mónica Ors、Thomas de Vries、Alexa Nürnberger、Xavier Molina、Enrique Peláez、Nuria Tejerina、Manuel Villanueva,AinoaPrats客户BBVA-毕尔巴鄂银行阿根廷Vizcaya S.A.设计顾问Herzog
Partners Jacques Herzog, Pierre de Meuron, Christine Binswanger, David Koch (Partner in Charge) Project Team Nuno Ravara (Associate, Project Director), Miquel Rodríguez (Associate), Stefan Goeddertz (Associate), Benito Blanco, Alexander Franz, Mónica Ors, Thomas de Vries, Alexa Nürnberger, Xavier Molina, Enrique Peláez, Nuria Tejerina, Manuel Villanueva, Ainoa Prats Client BBVA – Banco Bilbao Vizcaya Argentaria S.A. Design Consultant Herzog & de Meuron SL, Barcelona, Spain Executive Architect CBRE FM Arquitectos, Madrid, Spain; Ortiz y León Arquitectos, Madrid, Spain General Planning: UTE Nueva Sede BBVA, Madrid, Spain (Drees & Sommer, CBRE FM Arquitectos, Herzog & de Meuron SL) Manufacturers Loading... More Specs Less Specs
© Rubén P. Bescós
(Rubén P.BESCós)
在首都周边,西班牙对外银行的新总部位于马德里北部。该网站面向高速公路,周围是新建的办公室,商业建筑,和住宅开发。当银行收购该幅土地时,八幢未完成的写字楼占用了该幅土地的大部分,而现有的建筑物亦尽可能多地纳入新的发展项目内。
At the Periphery of the Capital BBVA’s new headquarters is located on the northern periphery of Madrid. The site faces the highway and is surrounded by newly built offices, commercial buildings, and residential developments. When the bank acquired the site, eight unfinished office buildings occupied a substantial portion of the land, and as much of the existing buildings as possible were to be incorporated into the new development.
© Rubén P. Bescós
(Rubén P.BESCós)
地毯一种由三层楼的建筑物组成的线状结构,有庭院、通道和灌溉花园,分布在整个场地上-有相当大的坡度-就像地毯,类似于阿拉伯花园。我们选择将复杂的事物“内化”,将其独特地围绕着BBVA的内在需求来设计,因为周围的环境没有太多的同一性,根本就没有什么可联系的。低层的安排促进了沟通:人们走上楼梯鼓励非正式的交流,而不是乘电梯;最大化的视觉透明度给每个人一个视角,产生一种社区感;而相对较小的单位则允许员工认同他们特定的工作组。
A Carpet A linear structure of three-story buildings, with courtyards, passages and irrigated gardens, is laid over the entire site – which has a considerable slope – like a carpet, analogous to an Arabian garden. We chose to “internalize” the complex, to design it uniquely around the inner needs of BBVA, given that the surroundings didn’t have much identity, there simply wasn’t much to relate to. The low-rise arrangement fosters communication: instead of taking elevators, people walk up stairs that encourage informal exchange; maximized visual transparency gives everybody a view and generates a sense of community; whilst the relatively small units permit employees to identify with their particular workgroup.
© Rubén P. Bescós
(Rubén P.BESCós)
新的总部设计为6000台。场地和开发规模都要求我们找到一个根本的解决方案-我们选择在这个原本匿名的城市景观中创造一个看起来内向的绿洲,一个在自然和建筑之间建立平衡的地方,它的功能就像一个小城市和一个大花园。
The new headquarters is designed for 6000 pax. Both the site and the scale of the development challenged us to find a radical solution – we choose to create an inward looking oasis in this otherwise anonymous urban landscape, a place that establishes a balance between the natural and the built and that functions both like a small city and a big garden.
© Rubén P. Bescós
(Rubén P.BESCós)
对现有建筑物进行改造,以配合新的结构,并建立类似的线性和规模的办公室和花园。它们要么被裁剪出来,要么被填充,以融入整体的“结构”。
The existing buildings are altered to tie in with the new structures, and to create offices and gardens of similar linearity and scale. They are either cut out or filled in to be integrated into the overall “fabric”.
© Rubén P. Bescós
(Rubén P.BESCós)
它是一个原始的体系结构,它的结构被突出地表达出来。这是一种受太阳条件强烈影响的设计,最终形成了南方式建筑。沿着相当狭窄的内部花园和街道,混凝土柱和悬臂地板提供遮荫,以防止过度的阳光,这减少了对空调的需求。全高度,但凹槽玻璃提供良好的日光条件,在办公室,以尽量减少人工照明。
A Southern Type of Architecture It is a raw architecture, one where the structure is prominently expressed. It is a design that is informed by the strong influence of the solar conditions, which ultimately results in a southern type of architecture. Along the rather narrow inner gardens and streets, concrete columns and cantilevering floor slabs provide shade to prevent excessive sun, which reduces demand for air conditioning. The full height but recessed glazing provides good daylight conditions in the offices in order to minimize artificial lighting.
© Rubén P. Bescós
(Rubén P.BESCós)
沿着建筑群的外围,我们开发了砖块-鞋底,固定在楼板之间。不像突出的现代参考,这些是在较低的部分在一个角度,以提供更多的看法和日光提供更多的保护是最不需要的-导致的形象元素,在方向和大小根据太阳的角度和程序。倾斜的网站创造了另一个微妙的,但有影响的正面后果,因为砖-鞋底调整的高度。
Along the periphery of the complex we developed brise-soleils that are fixed in between the floor slabs. Unlike the prominent modern references, these are cut out in the lower part at an angle to provide more view and daylight where protection is needed least- resulting in figurative element that vary in direction and size according to the solar angle and program. The sloping site creates another subtle yet influential consequence on the facade as the brise-soleils adjust in height.
© Rubén P. Bescós
(Rubén P.BESCós)
在马德里天际线上定位BBVA-一个圆形的广场从地毯上剪下来,然后,就好像这个团被向上倾斜,变成了一座非常纤细的塔楼,标志着马德里天际线上的BBVA。与低层写字楼不同的是,这座塔提供了另一种工作空间,可以俯瞰整个城市和山脉。广场种植了数百棵树,周围环绕着各种公共设施。广场和塔楼一起为整个建筑群提供了方向。
Locating BBVA in the Madrid Skyline A round like plaza is cut out of the carpet, and then, it is as if this mass were tilted upward to become a very slim tower to mark BBVA in the Madrid skyline. In contrast to the low-rise offices, the tower offers another type of workspace, with views across the city and to the mountains. The plaza is planted with hundreds of trees and surrounded by various communal facilities. Together, the plaza and the tower provide orientation to the entire complex.
© Rubén P. Bescós
(Rubén P.BESCós)
Architects Herzog & de Meuron
Location Calle Azul, 4, 28050 Madrid, Spain
Category Bank
Area 251979.0 m2
Project Year 2015
Photographs Rubén P. Bescós
Manufacturers Loading...
客服
消息
收藏
下载
最近


















