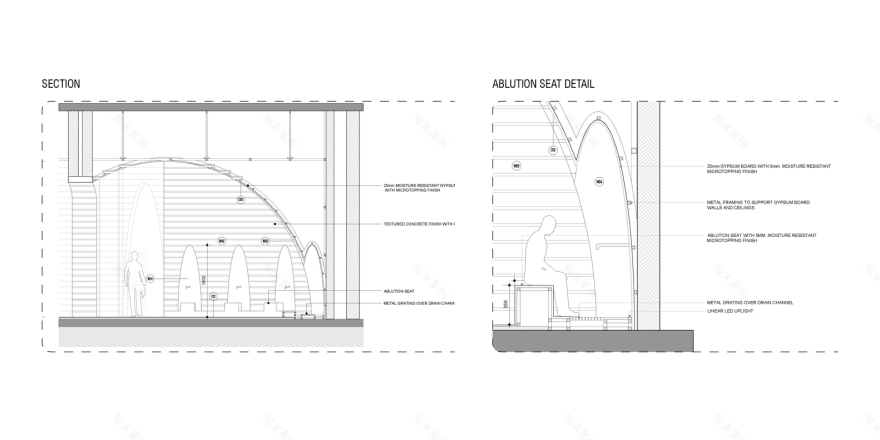查看完整案例

收藏

下载
Courtesy of X-Architects
X-建筑师
大型非对称穹顶的设计具有三大核心功能。它的形式既提到了传统清真寺的类型,又象征着Jabal Al Noor,这是一座据说被揭示古兰经的精神山。它的简单计划最大限度地扩大了街道的公共空间,目的是吸引游客并指向齐布拉的祈祷方向。而阶梯,螺旋形的正面淹没了内部的软辉光扩散的光。当尖塔的背面有机地升起时,一个水的特征环绕着穹顶的前方,强调了城市绿洲的概念,建筑师希望这座建筑能够“将地球与天空连接起来”。
The design of the large, asymmetric dome has three core functions. Its form both references traditional Mosque typologies and symbolizes the Jabal Al Noor, a spiritual mountain where the Quran was said to have been revealed. Its simple plan maximizes the public space at the street level, aiming to draw visitors in and point towards the Qibla direction for prayer. While the stepped, spiral facade floods the interiors with a soft glow of diffused light. A water feature wraps around the dome's front as the Minaret organically rises at its back, emphasizing the concept of an urban oasis where the architect hopes the building can “connect the earth with the sky.”
Courtesy of X-Architects
X-建筑师
主要祈祷空间有独特的洞穴性质,它的不规则,纹理混凝土墙,其中圆顶是隐藏在穹顶内。这种形象继续进入公共入口,这些入口被刻在战略点的立面上,“在密集的城市结构中间形成一个活跃的社会公共空间”。一座人行桥可以进入中央穹顶,穿过凹槽的地形,这本身就创造了一个遮荫的圆形剧场;所有的决定都是为了最大限度地发挥外部社会互动的潜力,同时保持内心的和平祈祷环境。
The main prayer space has distinct cave-like qualities in its irregular, textured concrete walls, where domes are concealed within domes. This imagery continues into the public entrances that are carved into the facade at strategic points, “to generate an active social public space in the middle of the dense urban fabric.” A footbridge gives access to the central dome over the recessed topography, which itself creates a shaded amphitheater; all decisions made to maximize the potential for social interaction on the outside while maintaining a peaceful setting for prayer on the inside.
Courtesy of X-Architects
X-建筑师
专注于融合阿拉伯文化和现代设计,X建筑师进行研究,支持上下文敏感性显示在他们的工作。这一做法目前正在建设中的几个项目,启示录清真寺计划很快建成。
Specializing in the merge of Arab culture and modern design, X-Architects undertake research that supports the contextual sensitivity showcased in their work. The practice has several projects currently under construction, with the Revelation Mosque scheduled to be built soon.
Courtesy of X-Architects
X-建筑师
Courtesy of X-Architects
X-建筑师
建筑师X-建筑师设计小组Ahmed Al-Ali、Farid Esmaeil、Cristian Vivas、Marija Krsmanovic、Piyush Bajpai、Yazeed Obeid、Samar Halloum、Abdullah Bashir、Nazish KhushRudin、Mina Eldaba、Staffan Svensson、微型城市、Hala Al Juboori、艾默生洛杉矶地区2017年2517.8平方米项目
Architects X-Architects Design Team Ahmed Al-Ali, Farid Esmaeil, Cristian Vivas, Marija Krsmanovic, Piyush Bajpai, Yazeed Obeid, Samar Halloum, Abdullah Bashir, Nazish Khushrudin, Mina Eldaba, Staffan Svensson, Micro Urban, Hala Al Juboori, Emerson Angeles Area 2517.8 m2 Project Year 2017
最新消息:X-建筑师
News via: X-Architects
客服
消息
收藏
下载
最近



















