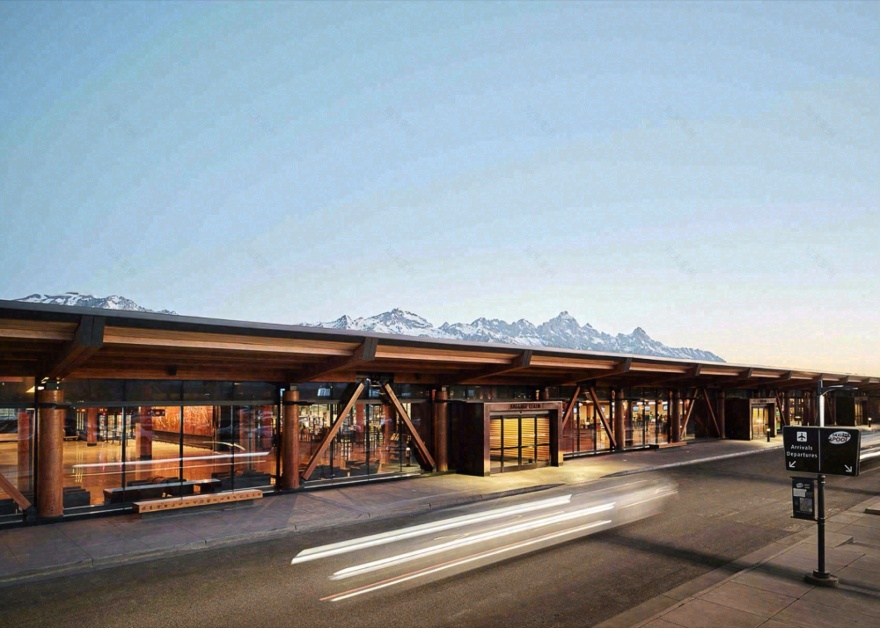查看完整案例


收藏

下载
▼主要航站楼平面图,main terminal plan © CLB Architects
CLB Architects design team Kevin Burke, AIA, LEED AP – Partner Cary Lakeman, AIA – Senior Project Manager Steve Jakub, AIA – Project Manager Project Team Architect of Record: CLB Architects* Executive Architect: Miller Dunwiddie Interior Design: TruexCullins (restaurant and hold room) Contractor: Wadman Corporation Civil Consultant: Jviation Geotechnical Engineer and Well Design: Nelson Engineering Structural Engineer: KL&A Mechanical, Electrical, Plumbing, Technology Engineer: Michaud, Cooley, Erickson Lighting: Helius Lighting Design Food Service: The Marshall Associates Life, Safety, Accessibility: Jensen Hughes Acoustic Engineer: Wave Engineering Client: Jackson Hole Airport Owner’s Representative: KLJ Engineering *For Phases 1-2 (renovation and addition of the ticketing concourse and baggage claim), Gensler Architects served as the Architect of Record, with CLB Architects as the Local Associate Architect. Photography: Matthew Millman
本项目为CLB事务所为杰克逊霍尔机场(JAC)进行的改扩建,项目包含原有大厅的改造,并扩建一家新的餐厅酒吧、候机区,增加两个额外的登机口、礼品店以及在行李领取区增设带有零售功能的小商店。项目前两个阶段拆除了建于70年代的木质柱梁结构,以便于重新设计,后续的阶段则完成了机场空间的更新和75000平方英尺航站楼的重新设计。本项目是CLB事务所与杰克逊霍尔机场机场合作的第八个项目,另外还有两个项目正在进行当中,一个是新的私人机场设计,另一个是三个机库结构设计。
Expanding outward from the initial concourse renovation, CLB’s most recent work for the Jackson Hole Airport (JAC) includes a new restaurant/bar, expanded holding area, two additional gates, gift shop and updated baggage claim area with snack bar/retail. Following the first two phases in which the 70s-era post-and-beam timber structure was demolished and re-envisioned to facilitate the flow of twenty-first century travelers, the renewed spaces and addition complete the 75,000-square-foot terminal redesign. Current work represents the eighth project that CLB has completed for the JAC with two additional projects underway including a new private air terminal and three hangar structures.
▼项目概览,general view © Matthew Millman
杰克逊霍尔机场是美国唯一一个位于国家公园内的机场,机场建筑的设计与其周边环境密不可分。机场选址于怀俄明州秀丽的风景之中,能够为游客提供轻松且无压力的旅行体验,机场开放式的平面布局和清晰的视野、以及能够透过窗户看向飞机跑道和远处的Teton山脉,都引导着游客开启接下来的行程。
As the only US airport situated within a National Park, the structure was designed as an inextricable extension of its natural environment. Design decisions facilitate an easy and stress-free travel experience, with open floor plans and clear sight corridors, as well as abundant glazing that frames the airplane runways and Teton Mountain range beyond—orienting travelers to the next stage of the travel process, as well as to their place within the dramatic Wyoming landscape.
▼增设的餐厅空间,Additional dining area © Matthew Millman
▼增设的零售空间,Additional retail space © Matthew Millman
▼礼品店,Gift shop © Matthew Millman
本项目最大限度地遵守了国家公园严格的建筑可开发高度和面积的限制,设计者打造了一个开放且灵活的空间,使得复杂的机场空间能够呼吸和流通。结构方面采用了大跨度的花旗松胶合木梁、粗凿原木柱和轻质钢材,呈现出优雅且简约的外观效果。设计者在空间的最远端安装了一个壁炉,与其它艺术品相互呼应,游客仿佛置身于一个通风、温馨且功能齐全的城市“客厅”一般,在这里还能够享受到即取即走柜台服务,和由完备的商业厨房提供的餐饮服务,西侧还能欣赏到Teton山脉壮阔的景观。
Maximizing the strict developable height and area limits imposed by the National Park, the design choreographs an open-ended, flexible, space that offers the complex programming space to breathe and flow. Structural supports are given an elegant and minimal presence, with long-spanning Douglas fir glulam beams, rough-hewn log columns, and lightweight steel. A monumental fireplace anchors the far end of the room, complementing the commissioned artwork, drawing visitors into an airy, welcoming, and highly functional “living room” for the town. A convenient grab-and-go counter and relaxed dining area served by a full commercial kitchen are mirrored on the west by floor-to-ceiling views of the Teton Range.
▼候机厅,Terminal © Matthew Millman
“我们希望打造一个让人们感到舒适的地方,能够让游客们能够真正坐下来用餐或喝一杯,因为以前的餐厅不提供这样的服务。”高级项目经理Cary Lakeman说道。设计者在玻璃墙处安装了抛光混凝土长凳和皮革座椅,游客在这里能够一览周围独一无二的景色。
“We wanted to create an area that felt comfortable for people to actually sit and dine or have a drink,” notes Cary Lakeman, senior project manager, “because the previous restaurant really had no opportunity for that.” Polished concrete benches with leather seats line the glass walls and invite visitors to take-in unobstructed views of their unique surroundings.
▼透过窗户看向远处的山脉,Looking through the window at the mountains in the distance © Matthew Millman
“我们设计了一个非常开放且通风的空间,可以根据机场的需求在其中自由地布置各种设施。”合伙人Kevin Burke说道。机场的地下有超过3000平方英尺的多工能弹性空间,在尊重建筑物18英尺的高度限制下,能够满足未来各种功能的发展。
“We designed a very open airy space,” notes partner Kevin Burke, “where they can arrange furniture and have much more freedom to lay out the operations of whatever function they’re trying to facilitate.”Underground, over 3,000 square-feet of versatile flex space anticipates the future growth of the airport, awaiting whatever function they may need to facilitate while respecting the building’s eighteen-foot height limit.
▼休息室,Lounge room © Matthew Millman
▼机场中的壁炉,Fireplace in the airport © Matthew Millman
杰克逊霍尔机场每年接待超过800000位游客,其内部选用了与周围山脉一样坚固的材料。抛光混凝土材质的地板坚固耐用,温暖而有质感的木质元素相美国西部的乡土建筑致敬,石英岩材质的墙壁延续了原有材质的风格,引导游客穿过这里。间接向上照射的照明与机场常见的冷调光线形成对比,互补的光线和LED灯饰确保了机场作业区和商业区都符合应有的可见度。改造后的杰克逊霍尔机场以其独特的混合业态模式、“家”与“旅行站点”的理念和自然融入的自然景观而闻名。
Accommodating upwards of 800,000 travelers annually, the interior’s materials are as rugged and long-wearing as the surrounding mountain slopes. Polished concrete floors lay a utilitarian foundation for the public’s heavy traffic. Warm and tactile timber elements pay homage to the vernacular architecture of the American West, applying it to a distinctly future-oriented purpose. A wall of quartzite creates a sense of continuity with the previously renovated portion and draws visitors through the space. Indirect up-lighting creates an evocative, atmospheric quality that contrasts with the usual cold, fluorescent lighting of institutional airport spaces. Complementary warm downlights and LED accents ensure that task and retail areas have the visibility that modern air travelers have come to expect. The renewed JAC airport exists as its own hybrid building type—blending ideas of “home” and “travel hub,” and embedding the structure within its natural surroundings.
▼夜览,Night view © Matthew Millman
▼总平面图,master plan © CLB Architects
客服
消息
收藏
下载
最近





















