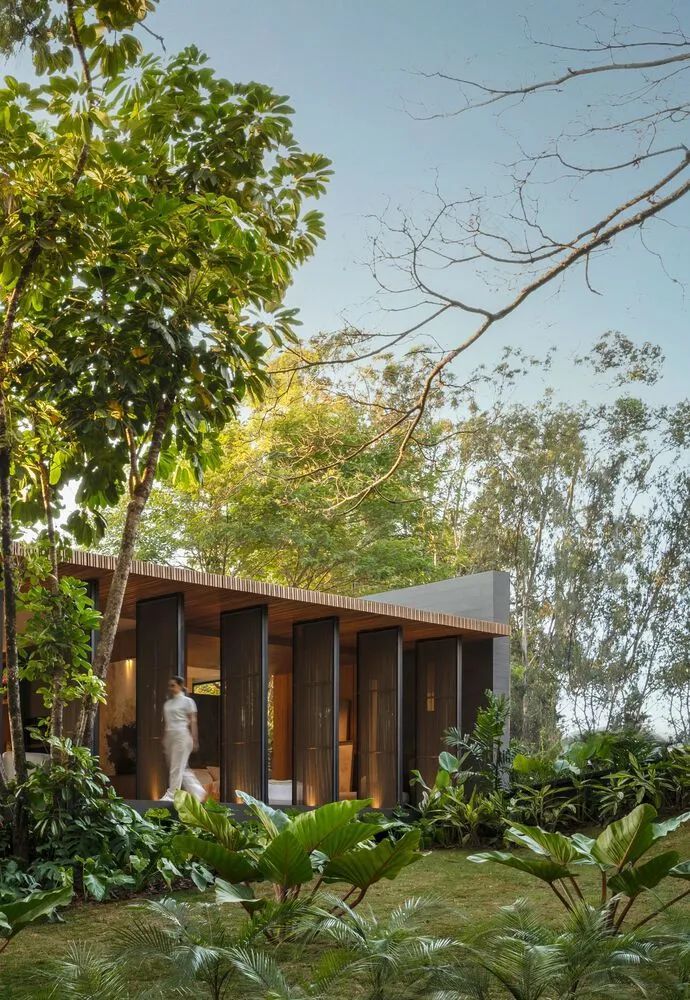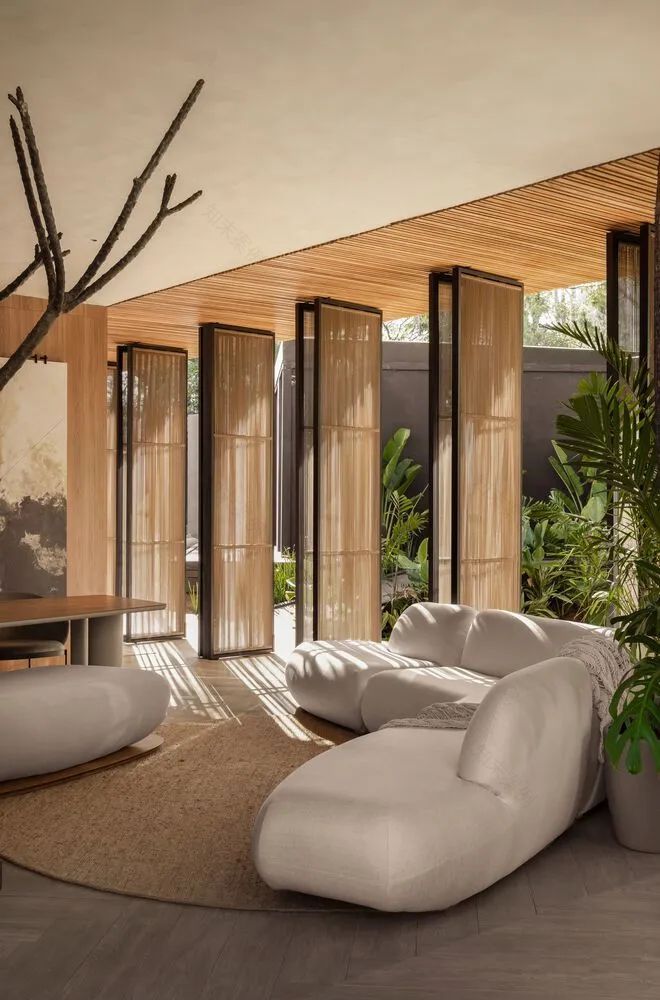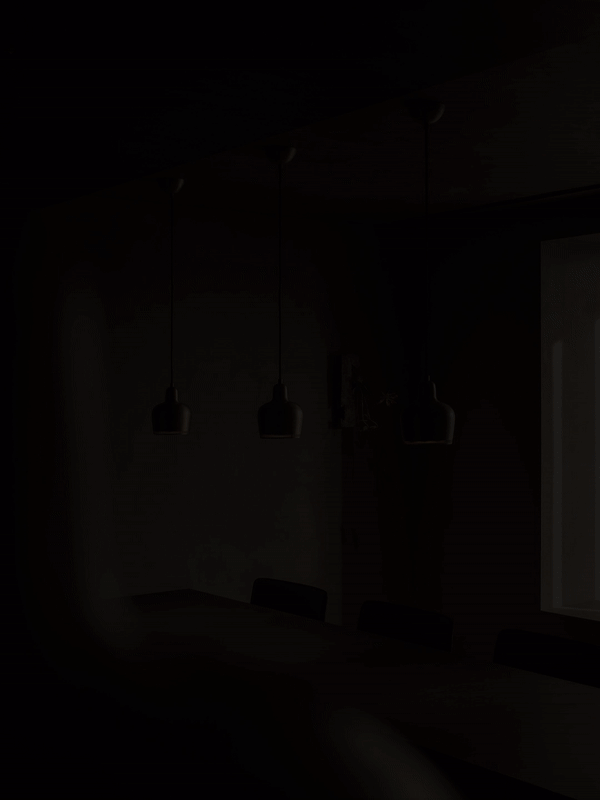查看完整案例


收藏

下载
创始人:Nídia Duarte
巴西实力派设计机构
-
Nídia Duarte Arquitetura是一家位于巴西的设计公司,创始人Nídia Duarte毕业于著名学府UI伊塔乌纳大学建筑和城市规划专业,她也是家具设计和灯光设计师。自创立之初,公司一直以创新且一致的概念方法在迪维诺波利斯市场运营,将仔细审视,满足客户需求和期望与对当代设计的理解相结合,致力于创造最独特的人居空间。
Sui House
花园中的家
通透 自然 清新
Sui源自拉丁文Sui Generis,意思是独特的、原创性的。这座建筑仅用了20天,就在曼加贝拉斯宫的标志性花园中建成。Nídia Duarte认为,我们试图将环境与建筑建立起对话关系时,要对环境怀有虔诚的尊重,从而使自然与环境融为一体。
Sui comes from the Latin Sui Generis, which means unique and original.The building was built in just 20 days in the iconic gardens of Mangabeiras Palace, capital of the Brazilian state of Minas Gerais.When we try to establish a dialogue between the environment and architecture, we need to have a reverent respect for the environment so that nature and the environment become one.
基于独特的地形,设计师将建筑基础内收,将地面平台挑出,使得建筑仿佛从自然中生长出来,四周被大自然所拥抱。一棵树从建筑中穿出,自然渗透到设计的结构中,完美共生,呈现统一和联系。整个房子的设计时便考虑了材质模数,优化材料的使用、以及执行落地的便利性,包括建造的效率。
Based on the unique topography, the designer retracted the building foundation and raised the ground platform, making the building seem to grow out of nature and be embraced by nature.A tree penetrates the building and naturally penetrates into the designed structure, creating a perfect symbiosis, showing unity and connection.The entire house was designed with material modulus in mind, optimizing the use of materials, ease of execution and speed of the process.
通高的对称式折叠旋转门让人从各个角度欣赏周围的景观。手工编织的航海绳索不仅可以过滤自然光,还能为内部带来丰富的光影变化。
The full-height symmetrical folding revolving door allows people to observe the surrounding landscape from all angles.Hand-woven nautical ropes on the glass not only filter natural light but also bring a rich play of light and shadow to the interior.
餐厨区采用开放式设计,与自然无缝链接,将沙发和树木融为一体,周围环绕着美丽的花园,光线自由地照射进来,深居于此,感受与大自然的亲密接触。
卧室设计在一个更僻静的区域,使用了原木饰面板,营造自然清新的氛围 。床位于房间的中央,面朝外面的花园,可以随时观赏美景。床后面有一块翠绿色的石英岩板,既充当背景墙,又充当墙壁,为后面的浴室提供了隐私。
The bedroom is located in a more secluded area, and the space uses more original wood veneer panels to create a natural and fresh atmosphere.The bed is located in the center of the room, facing the garden outside.An emerald green quartzite slab behind the bed acts as both a backdrop and a wall, providing privacy to the bathroom behind.
总平面图
平面图
立面图
剖面图1
剖面图2
上下滑动查看更多项目图纸
延伸阅读
━
无间新作 | 奥庐AOLU,结庐人间的妙境
首发 x 唐忠汉 | 隐奢与造境
客服
消息
收藏
下载
最近





























