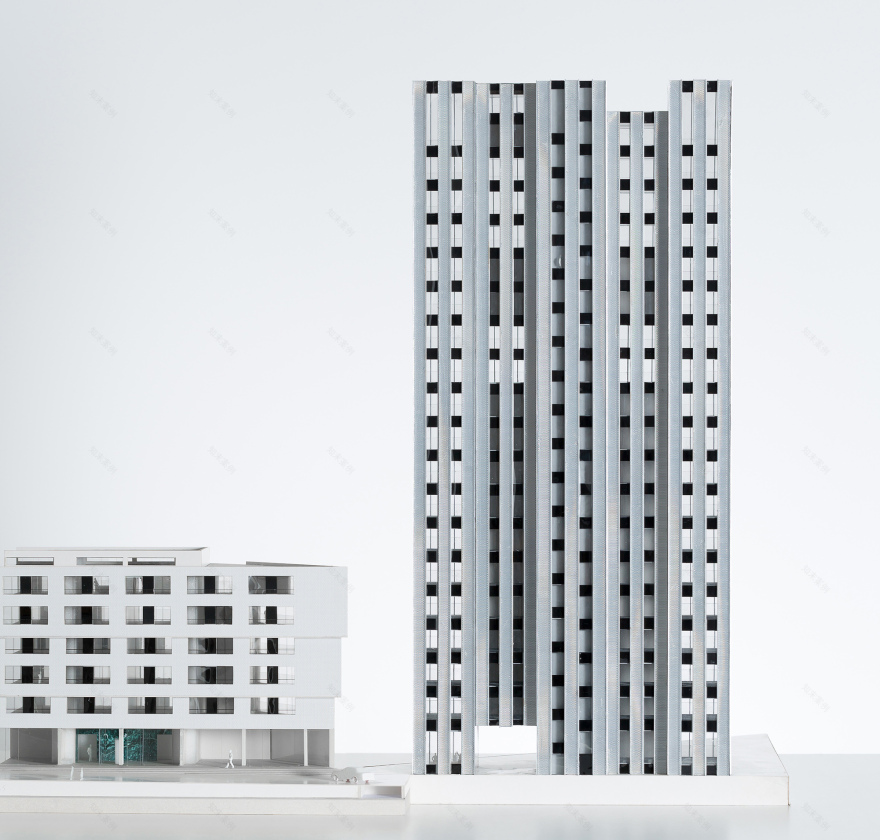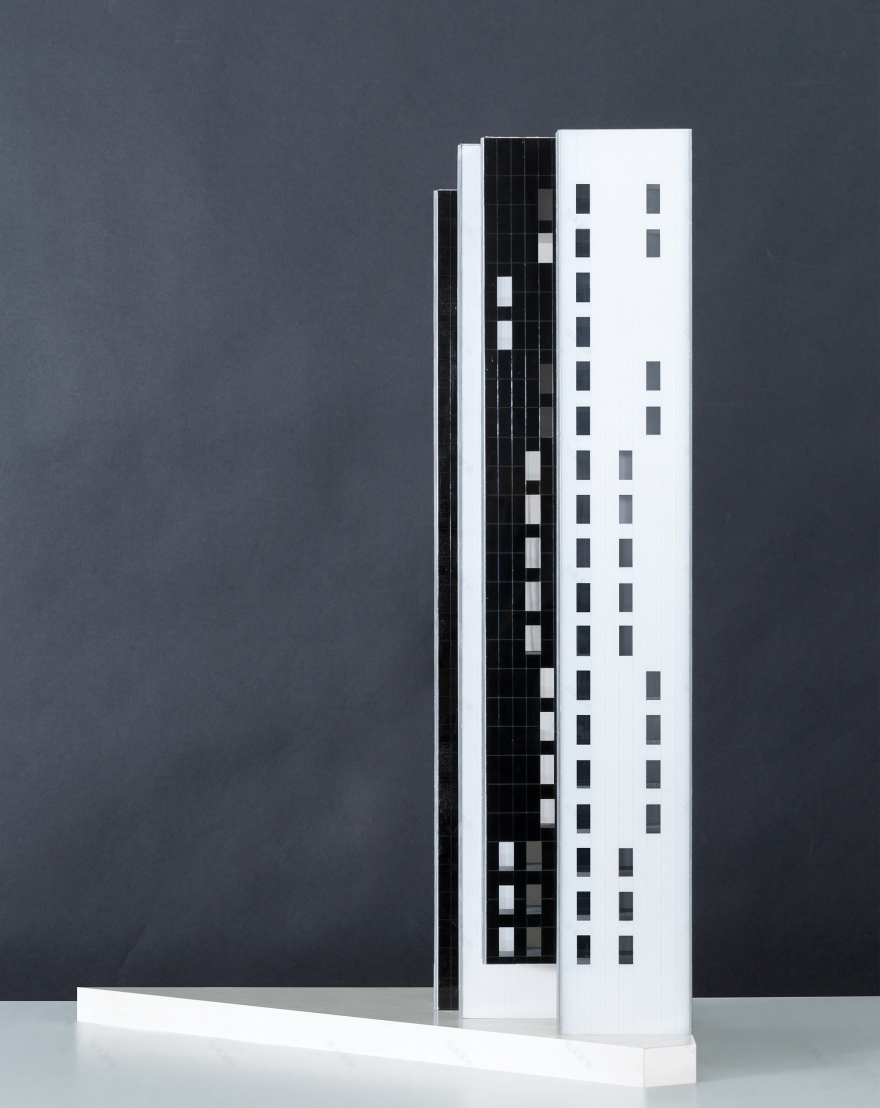查看完整案例

收藏

下载

翻译
Architects:XDGA - Xaveer De Geyter Architects
Area:28000m²
Year:2022
Photographs:Maxime Delvaux
Structural Engineer:Arcade Concept Engineering BVBA
Mechanical Engineering:STABO
Mechanical Execution:STABO, MACOBO
Landscape Design:ARA + Bureau Bas Smets
Acoustics:D2S
Design Team:Xaveer De Geyter, Allard Doug, Bonnevalle Tom, Bruyland Karel, Coelis Pieter, De Greef Joris, Huyghe Ingrid, Jobert Menelik, Rouillere Anne-Sophie, Van Besien Willem, Van Daele Wouter, Vandeputte Marie-Pierre, Zenha Rui
Implementation:Xaveer De Geyter, Bonnevalle Tom, Coelis Pieter, De Greef Joris, Defloor Hanne, Duerinck Nicolas, Duric Nenad, Houari Yasmine
Structure Execution:SWECO
Wind Study:Daidalos
City:Leuven
Country:Belgium
Text description provided by the architects. The project consists of two main buildings – the tower and the bar- and is located in a park that was a former important beer production site.
The tower develops over 20 levels for a total height of 70 meters and 9000 m² of apartments; this landmark is composed of juxtaposed and offset prisms, that not only allow for an accentuation of the volume’s mass but also offer ample, diversified, and open views towards the context.
The facades are almost completely transparent and the southern facade is exclusively made up of loggias, allowing each apartment to have direct access to an outdoor space.
The verticality generated by the composition of the volume is furthermore enhanced by the rhythm of the panels and that of the aluminum profiles. The bar, on the other hand, develops over 140 meters in length, 6 levels in height, for a total of 19000 m² of housing and commercial programs. Conceived as a horizontal object, in direct dialogue with the garden, the bar is characterized by a fractional volumetry according to the floors.
On the ground floor, the lobby of the apartments is situated, together with spaces for activities and terraces oriented towards the south and the park.
Project gallery
Project location
Address:Brouwerijplein, 3000, Leuven, Belgium
客服
消息
收藏
下载
最近
































