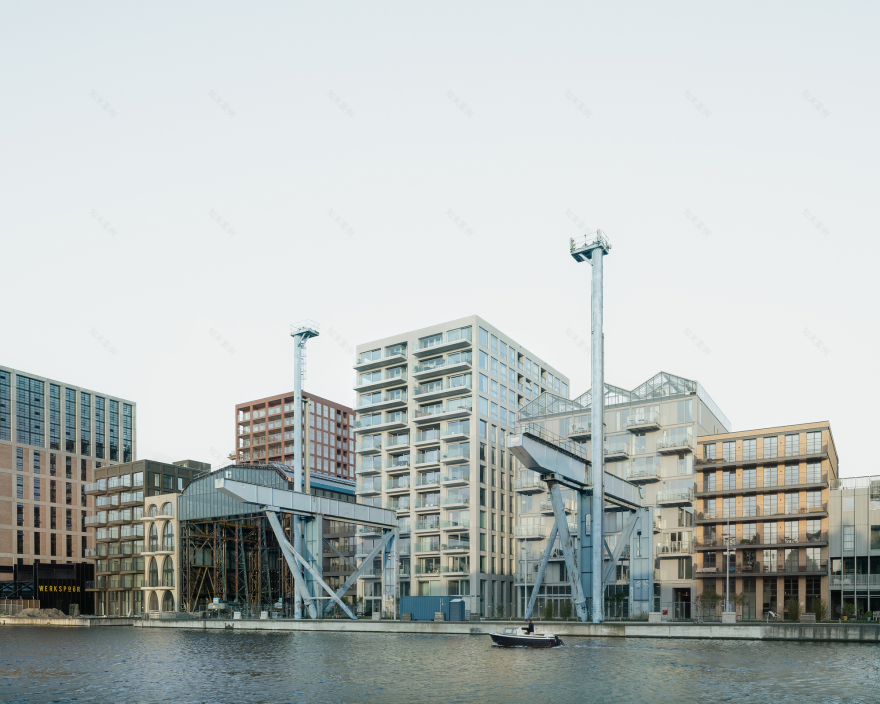查看完整案例

收藏

下载

翻译
Architects:BETA office for architecture and the city
Year:2023
Photographs:Stijn Bollaert,MWA Hart Nibbrig,Tim Stet
Structural Engineer:CAE
Project Leader:Thomas Ponds
BIM:Nikola Kumstátová, Stijn Dries, João Baptista Lopes
Models And Visuals:Tifawt Loudaoui, Marleen de Groot, Tommaso Asso, Ryan Dougan
Short Movie:Maxim Zuev
Regulations:Buro Bouwfysica
Installations:Linssen
Main Contractor :Homines
City:Amsterdam
Country:The Netherlands
Text description provided by the architects. Residential high-rises are rarely known for their sense of community. BETA’s design for an apartment building in Oostenburg addresses this by combining vertical access with collective spaces. Laced with a rich industrial history dating back to the seventeenth-century Dutch East India Company (VOC), the Oostenburg district is now one of the last significant urban infill projects in the city center of Amsterdam. In a dense urban scheme, BETA developed the design for a residential building with the aim of reconciling contemporary architecture with the rich heritage of the site. Unique about the building is how its residents are invited to take the stairs and meet each other. As such, ‘De Draaier’ is the direct consequence of BETA’s research ‘Active Design in Buildings’.
On the urban scale, De Draaier represents the smallest of the four height accents in Oostenburg. It functions as an intermediary between the taller buildings and the lower housing blocks which are aligned in height to the Werkspoorhal. This historic industrial shed forms the heart of the redevelopment of Oostenburg. Both spatially and in the program, the buildings adjacent to the Werkspoorhal are at the service of this unique urban interior. De Draaier is in a dialogue with its surroundings.
The façade derives its light blue hue from the large blue crane and the loggia balconies of the studio apartments respond to the proximity of this mighty object. The building is as though a single slab of concrete rising from the floor of the former shipyard. Subtle details distinguish the plinth level; here windows are recessed slightly deeper and the concrete has a coarser structure with oversized pebbles as aggregate. At the main entrance, the concrete finishing has been polished into a refined surface, introducing the haptic perception of the building. The refined, visible application of robust materials has been consistently applied in the interior of the building.
Attractive housing plans are a challenge in such a dense urban scheme and as a consequence, the housing typology must be responsive to its surroundings. At Oostenburg this transformation of housing plans has been deployed as a key design aspect; the pragmatism with which this is done is in itself a reference to industrial architecture. As such, the lower part of the building contains larger apartments that are more capable of dealing with less favorable daylight situations. Being close to grade level, these apartments are ideal for families. Higher up, the building is freed of constraints and apartments change in both size and orientation.
While the subsequent vertical zoning is informed by the urban context, it is amplified by the building’s routing. From the main entrance lobby on the ground floor, residents take an express elevator to one of three other strategically placed and uniquely programmed collective spaces in the building. The lower lobby is in use as a rather intimate library while the middle lobby is used as a kitchen with a winter garden for gathering with friends. The topmost lobby profits from generous views across the cityscape. From each of these collective spaces and within a range of two floors, an attractive staircase offers residents a pedestrian route to their respective apartments.
By connecting collective spaces to an attractive vertical access system, the tower is essentially divided into several smaller apartment buildings, stacked on top of one another. Residents are offered a good reason to move around and interact with one another, introducing a sense of community and urbanity unbeknown to the traditional residential tower. In short, the building aims to turn its residents into neighbors instead of strangers.
Project gallery
Project location
Address:Amsterdam, The Netherlands
客服
消息
收藏
下载
最近
































































