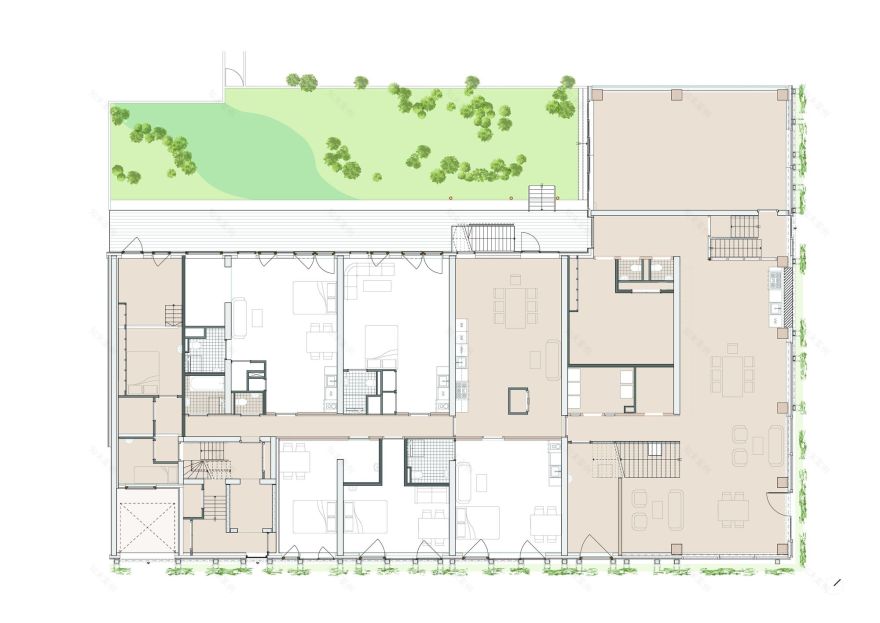查看完整案例

收藏

下载

翻译
Architects:Natrufied Architecture
Area:3070m²
Year:2023
Photographs:Jeroen Musch
Manufacturers:Dakdokters,Laminated Timber Solutions,Van den Berg,Webo
Structural Engineer:Pieters Bouw Techniek
Mechanical and Electrical Engineers:GWBO, Kodi, J&P, HIG
Architects:Boris Zeisser, Anja Verdonk
Assistant Architects:Sebastiaan Van Kints, Dinand Kruize
General Contractor :Toekomstgroep
City:Amsterdam
Country:The Netherlands
Text description provided by the architects. De Warren is a cooperative housing project on Centrumeiland in Amsterdam with 36 apartments for social and affordable rental housing. It is the first self-build housing cooperative in Amsterdam. With an ‘EPC’ of -0.16 (energy-positive building), wood construction and reuse, sustainable and low-cost living in the city of Amsterdam is within reach.
Material use. The facade cladding is made of recycled retaining walls (Azobe) that are untreated (and maintenance-free). The harvested planks were first doubled before they had the right thickness for use as facade cladding. The 'mikado' front facade for balconies and a nature-inclusive approach (with planters that use rainwater from the polder roof) is made of recycled bollards (Basralocus). For the wooden facade finishes, together with the wooden main supporting structure, the wood-frame facade elements, window frames, and interior walls, a total of 330 m3 of wood was used, which has stored more than 300 tons of CO2 during its lifetime. This is equivalent to approximately 200 years of emissions from the average car in the Netherlands.
Sustainable generation. It was decided not to connect to the local heat network, but to keep heat generation in-house. Due to the ground conditions, piles of 30 meters had to be used. These piles have been transformed into 'energy piles'. By adding hoses through the piles as a heat exchanger and a heat pump, ground heat (or cooling) is extracted and distributed throughout the building. The roof is of course reserved for PV panels.
Flexibility in current and future use. The supporting structure consists of a wooden column and beam structure. If a different layout is desired in the future, the light inner walls can be removed. At least one shaft is included per grid, to which, among other things, the decentralized ventilation can be connected.
Project gallery
Project location
Address:Amsterdam, The Netherlands
客服
消息
收藏
下载
最近
























