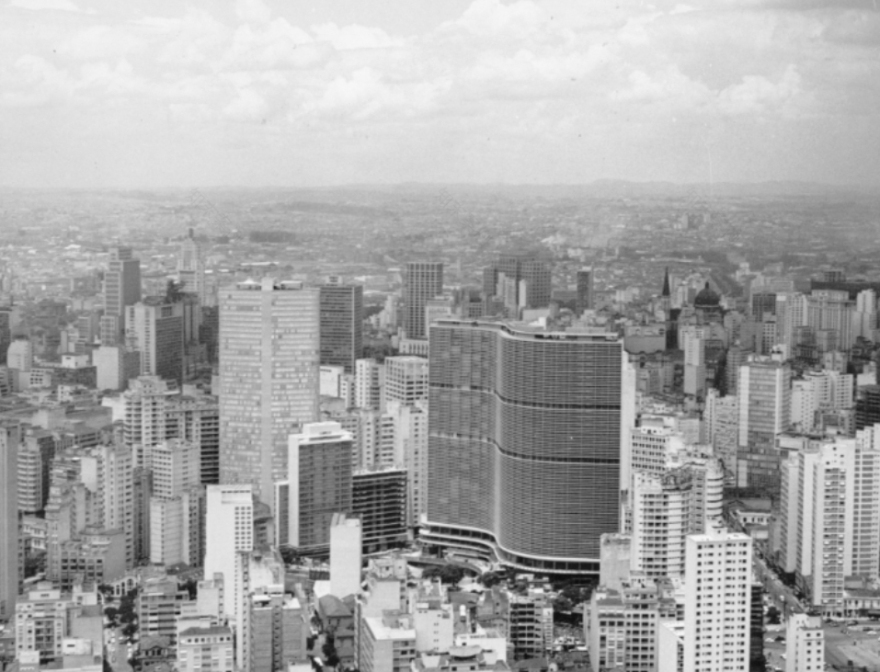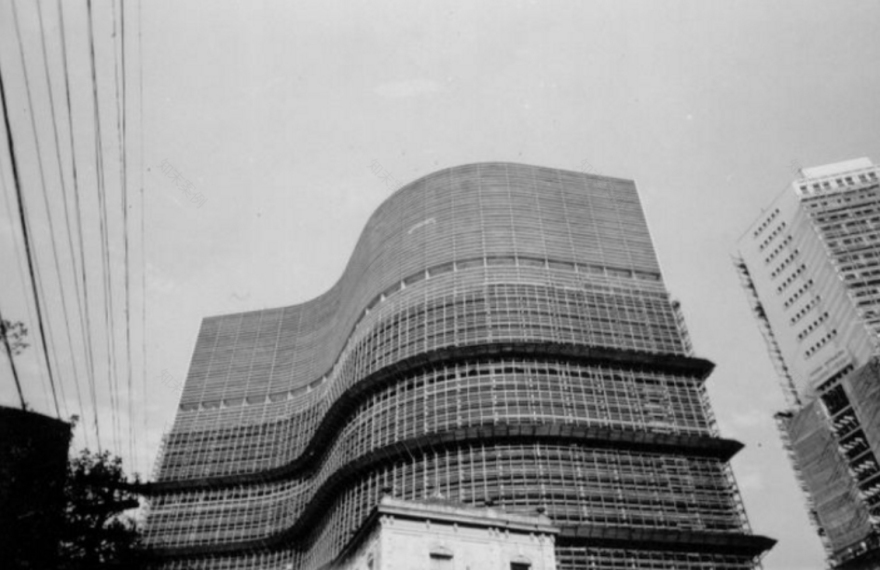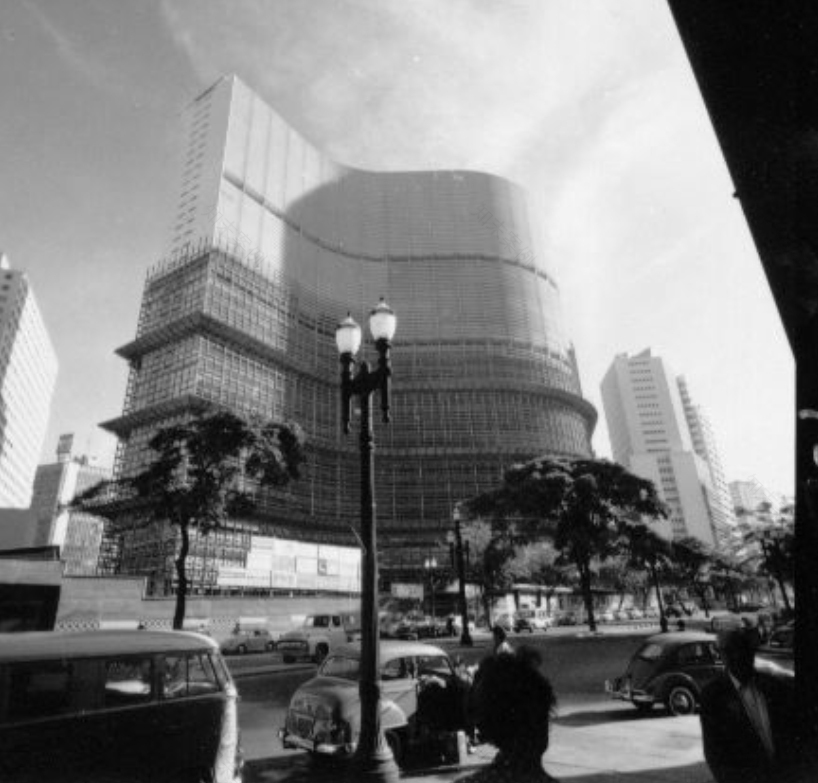查看完整案例

收藏

下载

翻译
Architects:Oscar Niemeyer
The Copan is a landmark in Sao Paulo. Even those who have never entered the building know its curves from afar. Amid the intense verticalization of the city center, the horizontal brise-soleils reinforce the building’s presence on the city’s horizon.
The ground floor gallery is connected to the street by five accesses, basically, the only openings designed in this solid foundation. Each block lobby is independent –six in total–and discretely emerges near the entrances between shop windows.
The gallery follows the ground slope. From the sidewalk, the continuous flooring and lack of steps take us to the inside street. As with any road, the gap in the level is clearly marked at the stores’ doorsteps.
Little by little the difference is dissolved in the gallery’s upper floors until we reach the first of the thirty-two floors that make up the apartment building, where 1,160 residential units are distributed.
Behind a building of this size, that even has its own postal code, there is an entire history of mishaps, from the design process to its execution.
Oscar Niemeyer could not go from Rio de Janeiro to Sao Paulo as often as needed to accompany the construction works, in the 1950s. The same happened to the structural engineers who worked with him. The Paulista team of engineers ignored the principles of an open floor and hid the pillars randomly in the façade. The spans are small, up to one meter. Though it does not compromise the building, the structural project does not reach the same level of clarity as the architecture.
The architecture foresaw round large pillars reaching down to the soil, two by two. They make a kind of spinal cord that subtly reveals the designed S-shaped of the apartment building on the gallery’s ground floor. The load from the “toothpick holder”, as we can call the fragmented structure resulting from the nonexistent refinement of the apartments floor plans, is then taken to these pillars thanks to a transition floor, placed by the architect immediately above the gallery. This trapezoidal section of floor covers the entire length of the building and also houses part of its infrastructure.
Changes to the design brief were an aside obstacle. A footbridge was designed to connect Copan’s highest floor to a hotel, which turned into a bank during the construction works. Carlos Lemos, the architect chosen by Niemeyer to oversee the works, took care to keep the hotel’s design proportions when designing the bank.
The gallery floors, many of them inclined (the more so as they get closer to street level), also show structural chaos, having residual spaces that remain unutilized to this day. They are low ceiling spaces improper for any activities, accesses, and vertical circulations that were not executed, inexplicable dead-ends, and random openings, which restrict possible uses. The slabs vibrate, almost as if these empty spaces are waiting for a city that has not happened yet, doubling or continuing the street a few floors below.
All of this is evidence that Copan is not finished, even if its image gives the impression we get with all classics: that it was always there. These presence and incompleteness living together seem to only increase its uniqueness and the validity of the proposed architectural solutions.
The Copan ends up being a mix of the fantastic and the prosaic. A walk through the back of the lot, at the apartment building’s feet, allows us to trace a continuous path from where we can clearly see how its sinuosity embraces its existence and, at the same time, keeps the neighbors away, allowing for the city to breathe.
Meanwhile, it must be noticed that not even the architect’s distance during construction prevented the finishing definitions to be incoherent to his usual logic. Though also modern, different from the Paulista School’s fair-faced concrete finish, this fierce defender of reinforced concrete coated the entire structure with tiles. For him, concrete is a tool to free the form. And the form undeniably shows up in Copan.
Project gallery
Project location
Address:Edifício Copan - Av. Ipiranga, 200 - Centro, São Paulo - SP, 01046-010, Brazil
客服
消息
收藏
下载
最近















































