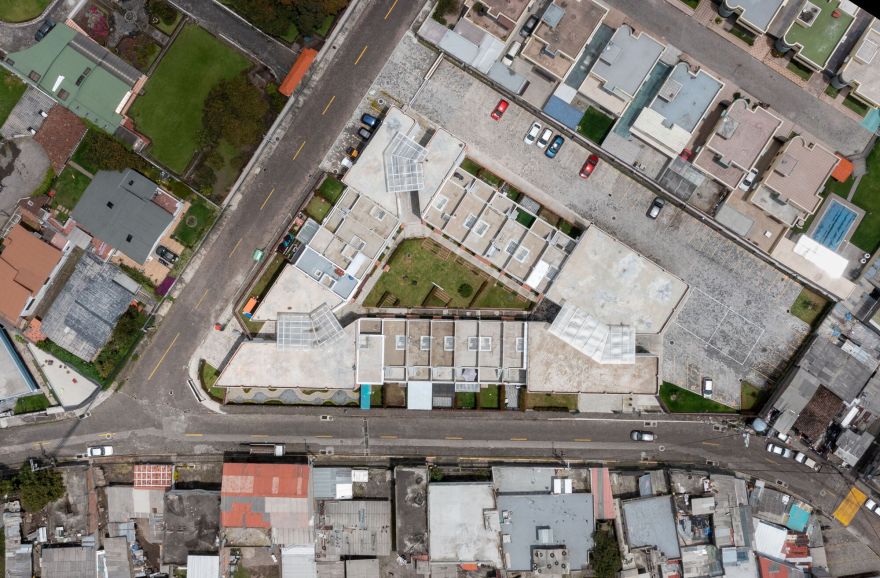查看完整案例

收藏

下载

翻译
Architects:ERDC Arquitectos
Year:2021
Architects In Charge:Arq. Fernanda Esquetini , Arq. Pablo Puente Rodríguez
Design Team:Arq. Fernanda Esquetini , Arq. Pablo Puente Rodríguez
Construction:Concimento Cia Ltda
Clients:Concimento Cia Ltda
City:Quito
Country:Ecuador
Text description provided by the architects. Residencias Villanueva is a housing project that (1) includes diverse multifamily residences, (2) has a social character, and (3) operates in a progressive manner. The project also focuses on high-quality construction and neighborhood connection.
(1) The project includes 27 apartments and 17 houses. The apartments, with diverse typologies and sizes, are distributed in three corner blocks, which maintain vertical circulation in the middle. This circulation links the central green space with the three vertices of the site, seeking its eventual opening for neighborhood use. On the other hand, the 17 houses are located between the blocks, maintaining their access from the central green area. In addition, these homes have rear patios that allow for the preservation of a green and permeable perimeter ring in the project. Regarding parking, the area adjacent to the adjacent property is designated for this purpose.
Currently, Residencias Villanueva is fully occupied. Despite having homogeneous requirements (in terms of cost) for the entire project, an effort is made to recognize the heterogeneity of users who live in the city. Therefore, a wide variety of typologies are offered, which has allowed for diverse occupancy. The suites are occupied by ESPE university students, which is located a few blocks away, the apartments by small families and elderly individuals, and the houses by families with plans to expand.
As a response to the affordability requirements set by the Ecuadorian government for social housing projects, Residencias Villanueva was developed under the framework of the VIP program. The project received a government subsidy that was granted through private banking institutions. The program requires that the housing units do not exceed a cost of 90,000 US dollars, that the sale price is a maximum of 900 USD per square meter, and that the housing is the first property acquired by the buyers. Meeting these requirements was a challenge for the project, but it was able to maintain a high standard of spatial and material quality.
(3) The proposal also sought to include mutability. For this reason, the houses can be expanded in various stages, understanding the economic difficulties that most Ecuadorians face. It starts with a 60m2 house on two floors that can ultimately reach 120m2 on three floors. For this, the necessary structure for expansion was built, ensuring the quality and safety of all residents. For this reason, the project was approved as if it already had three floors, to ensure its legality with the competent authorities. This gesture addresses the reality of many households where "chicotes" are left on the last slab for future expansion.
The project values all communal spaces, the treatment of vertical circulation as a skylight, the formation of bridges, central and perimeter green areas, ground floor commercial spaces, and corner entrances designed for future use.
Project gallery
Project location
Address:Quito, Ecuador
客服
消息
收藏
下载
最近

























