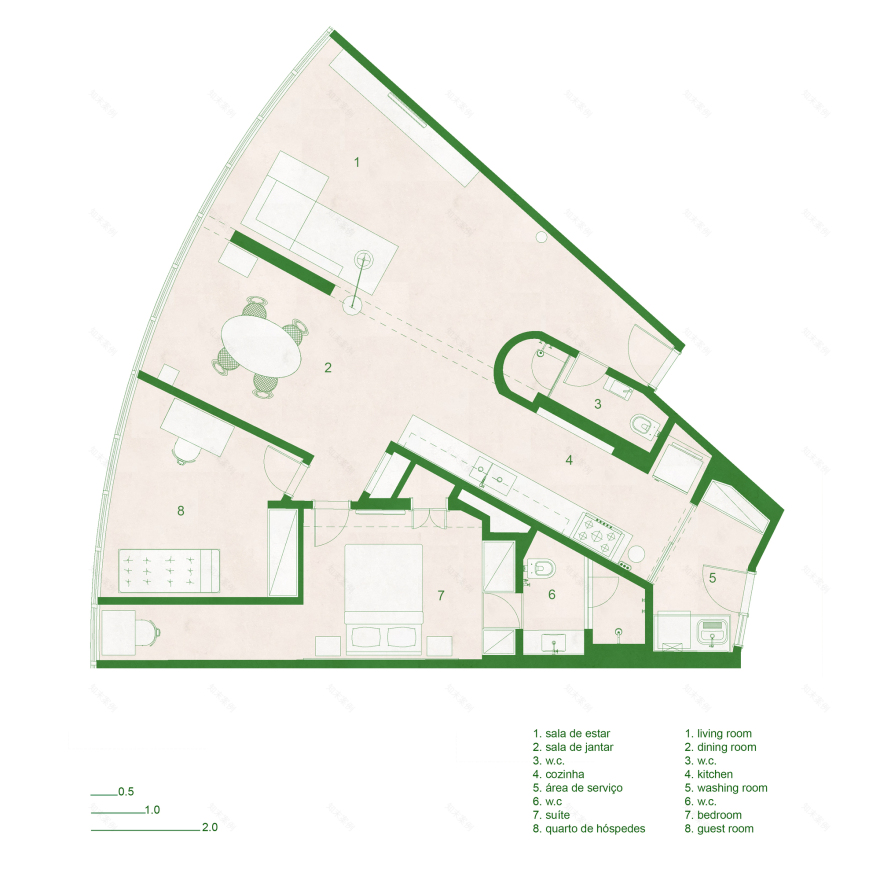查看完整案例

收藏

下载

翻译
Architects:MZNO
Area:969ft²
Year:2022
Photographs:Felco
Text description provided by the architects. To enable the integration between the social areas of the apartment, the core of the existing plan – composed of the bathrooms - was transformed into an open kitchen, providing more amplitude to the space and integration with the view.
The new volume of the social bathroom gains rounded contours, maintaining the fluidity of circulation and reproducing the angles of the façade. The original structure in reinforced concrete is exposed and dialogues with the chosen materials, such as stainless steel, burnt cement, and carbon steel from sawmills. The existing hardwood floor was restored and, contrasting with the gray palette, brings a cozy feeling to the whole.
Project gallery
Project location
Address:Lagoa, Rio de Janeiro - State of Rio de Janeiro, Brazil
客服
消息
收藏
下载
最近














