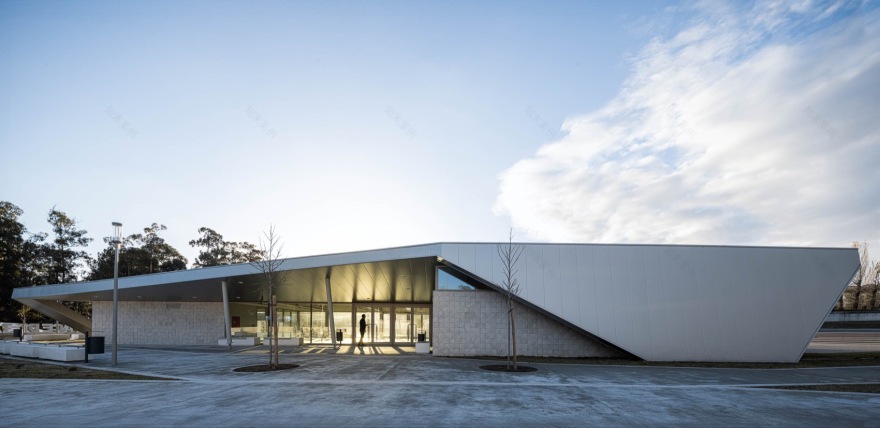查看完整案例


收藏

下载
Lourosa – Fiães 交通枢纽占地面积约 11,500m2,位于两个教区之间的边界上,包括一个大型停车场以及约 500㎡的附属建筑。这个位置可以更好地将建筑与地形融合,同时能够将东侧停车场入口与西侧大巴车入口清晰区分,这样就不会出现交叉路口,也不会发生汽车与公交车之间的交通事故。
▼场地鸟瞰,Bird view of the site©Ivo Tavares Studio
The Interface de Transportes Lourosa – Fiães is a transport interface, located on a plot of land with around 11,500m2 on the border between these two parishes. It comprises a vast parking and manoeuvring area and a support building of around 500m2, which was chosen to be located perpendicular to the road that gives it access. This location allows a better integration into the existing topography, and also clearly separates the access to the car park at east from the buses access at west, so there are no crossroads or possible conflicts between cars and buses traffic.
▼建筑鸟瞰,Bird view of the building©Ivo Tavares Studio
▼屋顶特写,Close-up of the roof©Ivo Tavares Studio
这座长方形的建筑采用了金属结构,具有动态的外形,外层覆盖着一层表皮,成为用户/行人尺度与西侧公交站尺度之间的过渡空间。金属板屋顶与采用水泥马赛克覆盖的平行六面体形成鲜明对比,使立面更加生动。
▼场地入口,Entrance of the site©Ivo Tavares Studio
▼建筑立面,Facade of the building©Ivo Tavares Studio
The building with a rectangular plan and built in metal structure, has a dynamic volumetry and is covered with a skin that makes the transition from the user/pedestrian scale to the bus bay scale, to the west. This metal sheet roof contrasts with some parallelepiped volumes covered in cement mosaics that enliven the façades.
▼建筑立面,Facade of the building©Ivo Tavares Studio
▼建筑近景,Close-up of the building©Ivo Tavares Studio
在建筑前靠近街道的位置有一间餐厅,它带有朝向南侧以及西侧的平台。由于其所在的位置,该空间不仅服务于交通枢纽,也为来往的行人以及附近的产业区提供服务,从而加强并充分利用这一设施。
▼建筑入口,Entrance of the building©Ivo Tavares Studio
▼檐下空间,Spaces under the roof©Ivo Tavares Studio
At the front of the building, closer to the street, is the cafeteria, which has a terrace facing south and west. This space, due to its location, will not only serve the Interface, but will also be used by the passing public and the industries located nearby, thus enhancing and making the most of this facility.
▼建筑局部,Parts of the building©Ivo Tavares Studio
▼檐下空间,Spaces under the roof©Ivo Tavares Studio
用户从东侧或停车场进入建筑,延伸出的屋顶覆盖并强调出入口位置。该建筑的东西两侧十分通透,人们能够随时看到大巴车停靠处。
▼屋檐特写,Close-up of the roof©Ivo Tavares Studio
▼墙面特写,Close-up of the walls©Ivo Tavares Studio
▼室外座椅,Outside seats©Ivo Tavares Studio
▼建筑细部,Details of the building©Ivo Tavares Studio
▼弧形座椅,Curved shaped seats©Ivo Tavares Studio
Users access the building from the east, from the car park, to an area where the extended roof shelters and marks the entrance. The building is very transparent both to the east and west, allowing the bus dock to be seen at all times.
▼大厅,The hall©Ivo Tavares Studio
▼结构特写,Close-up of the structure©Ivo Tavares Studio
▼结构与空间,Structure and the space©Ivo Tavares Studio
该建筑周围设有人行道与铺装地面,其中绿化空间为这里增添活力,该空间参考了建筑的形态与自行车停放区的设计。
▼办公空间,Office area©Ivo Tavares Studio
▼极简的空间,Concise spaces©Ivo Tavares Studio
▼材质细部,Details of the materials
©Ivo Tavares Studio
The building rests on a pedestrianised and paved area animated by the inclusion of garden spaces, with a design referring to the building shape, and bicycle parking zones.
▼夜景,Night views©Ivo Tavares Studio
▼场地鸟瞰,Bird view of the site©Ivo Tavares Studio
位于东侧的停车场被分为两部分,一部分靠近入口用于短暂停靠,方便旅客上下车,另一个位于北侧,主要用于长时间车辆停放。
▼建筑特写,Close-up of the building©Ivo Tavares Studio
▼建筑立面,Facade of the building©Ivo Tavares Studio
▼屋檐特写,Close-up of the roof©Ivo Tavares Studio
The car park, located to the east, is divided into two areas, one closer to the entrance for short-term stops, dropping off passengers and passenger transport vehicles, and a second area, further north, which is mainly for longer-term parking.
▼动态的造型,Dynamic volumes©Ivo Tavares Studio
▼正立面,Front view©Ivo Tavares Studio
▼屋檐特写,Close-up of the roof©Ivo Tavares Studio
公交车的入口位于枢纽西侧,独特的形式服务于功能,方便公交车行驶与停靠。
▼檐下空间,Spaces under roof©Ivo Tavares Studio
Bus access to the Interface is to the west, in an area duly dimensioned for the purpose, allowing easy circulation and manoeuvring for parking.
▼总平面图,Masterplan©Atelier d’Arquitectura Lopes da Costa
▼首层平面图,Ground floor plan©Atelier d’Arquitectura Lopes da Costa
▼屋顶平面图,Roof plan©Atelier d’Arquitectura Lopes da Costa
▼长剖面图,Longitudinal sections©Atelier d’Arquitectura Lopes da Costa
▼横剖面图,Cross sections©Atelier d’Arquitectura Lopes da Costa
▼立面图,Elevations©Atelier d’Arquitectura Lopes da Costa
客服
消息
收藏
下载
最近












































































