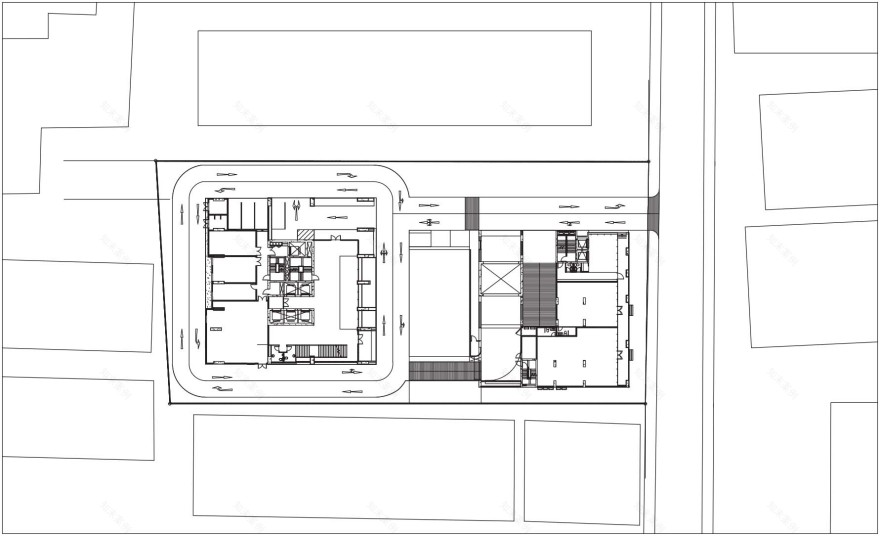查看完整案例

收藏

下载

翻译
Architects:Architects 49
Area:38950m²
Year:2018
Photographs:Nattakit Jeerapatmaitree
Manufacturers:MPSystems
Interior Architect:PIA interior
Lighting Design:GoodLux Design Consultancy
Landscape Architect:Landscape Architects of Bangkok LAB
Construction:AE Asia
Contractor:JWS Construction
Client:Grande Asset Hotels and Property
Design Team:Architects 49
System Engineer:Uthai Consultant
Country:Thailand
Text description provided by the architects. Located in the prime Sukhumvit 11 area, close to Bangkok’s commercial district, Hyde 11 reflects Nana Road’s vibrant, urban atmosphere and offers its residents a luxurious metropolitan lifestyle. The dual tower design maximizes floor area and automated parking provides space efficiency and convenience. The condominium towers where tested and modeled through a rigorous design process to ensure the residences’ comfort and tranquility.
The resulting design resembles a diamond’s crystalized bond, further emphasized in the geometric roof structures and repeated on the exterior aluminum fins and triangular cladding of each tower. These features are not only visually iconic structures, but also serve as shading mechanisms to protect the building envelope from direct sunlight.
With immaculate city views, swimming pools, gyms, co-working space and other common areas are zoned on upper levels to embrace Bangkok city’s skyline. Green areas at various locations in and around the buildings soften the rigid structure, creating a cool, green environment at Hyde 11.
Project gallery
Project location
Address:Soi Sukhumvit 11, Krung Thep Maha Nakhon 10110, Thailand
客服
消息
收藏
下载
最近
























