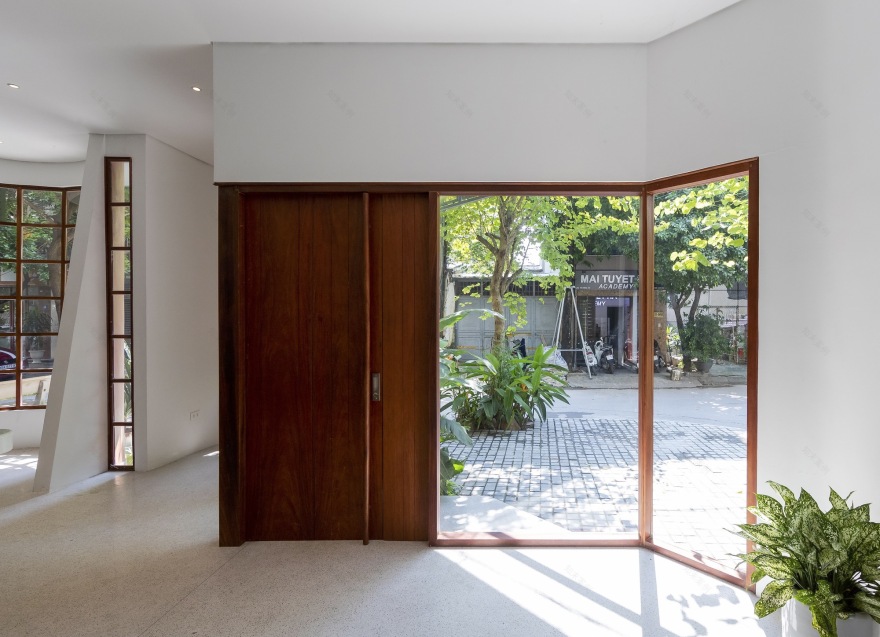查看完整案例

收藏

下载

翻译
Architects:007studio
Area:375m²
Year:2022
Photographs:Trieu Chien
Manufacturers:Dulux,Toto,Xingfa
Lead Architect:Nguyen Dinh Thang
Architecture Designers:Le Quy Thien, Dinh Quoc Tam
City:Hanoi
Country:Vietnam
Text description provided by the architects. The current house has been renovated, from the current condition and now is being completed to 6 floors, with a conventional old design and not yet optimized for the functionality proposed by the homeowner. Hanoi is the city with a density of buildings, vehicles and people. There is always a lack of green space where people can take rest and relax after stressful hours of study and hard-working.
With the purpose of renovating to make apartment business on the 2nd, 3rd, 4th, 5th, and 6th floors and have a coffee shop on the 1st floor, the homeowner desires convenient functionality and unique architecture but must be economical and could take advantage of existing space. From there, the design team came up with an optimal and suitable architectural solution.
The traffic is organized coherently and separately for the first-floor coffee space and the blocks above. The land is located at a corner lot with two open sides in the southeast main direction, which is the advantage of exploiting natural elements such as light + wind and having an open view of the spaces of the house.
The first floor includes a cafe space inside the house and on the sidewalk, along with a green space that is a favorite highlight of customers when they come to the shop, a weekend destination for the homeowners with their children and friends. The 2nd, 3rd, 4th, 5th, and 6th floors are separate self-contained apartments suitable for small families and long-term guests. Each apartment is organized with full functions and usable space such as reception space + sleeping space + kitchen and dining space + toilet area, and balcony filled with light and greenery. On the rooftop is a common living space for all members of the house, with laundry functions, a small gym, and an outdoor BBQ.
After reusing the existing structural frame and optimizing the functional spaces for the coffee space and living space, the design team created a cover along the open side of the house to get safety, privacy, and especially a large green curtain helps reduce noise, street dust, and climate impacts. Combining the shapes, colors, materials, and green trees skillfully, breaking away from conventional construction design thinking, the project creates its own architectural features and contributes to beautifying the neighborhood.
Project gallery
客服
消息
收藏
下载
最近























