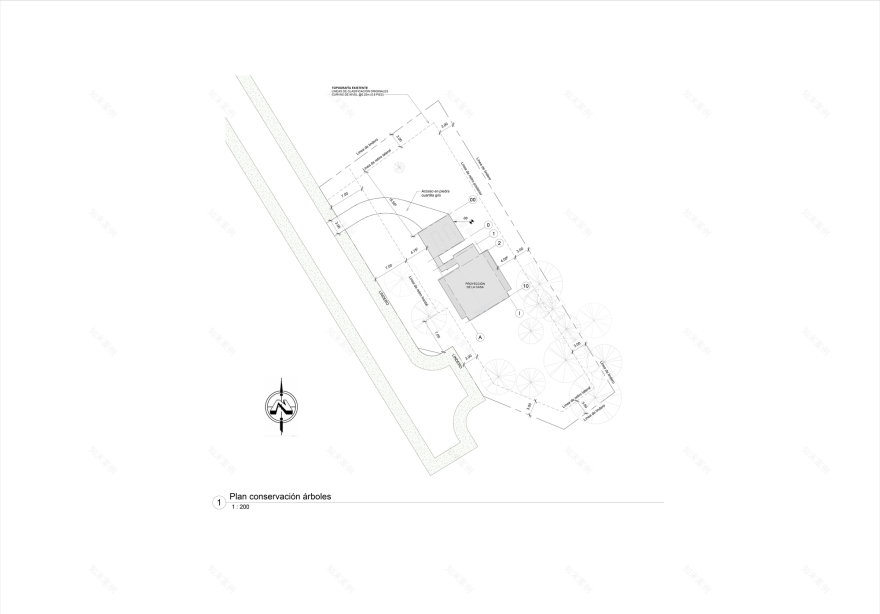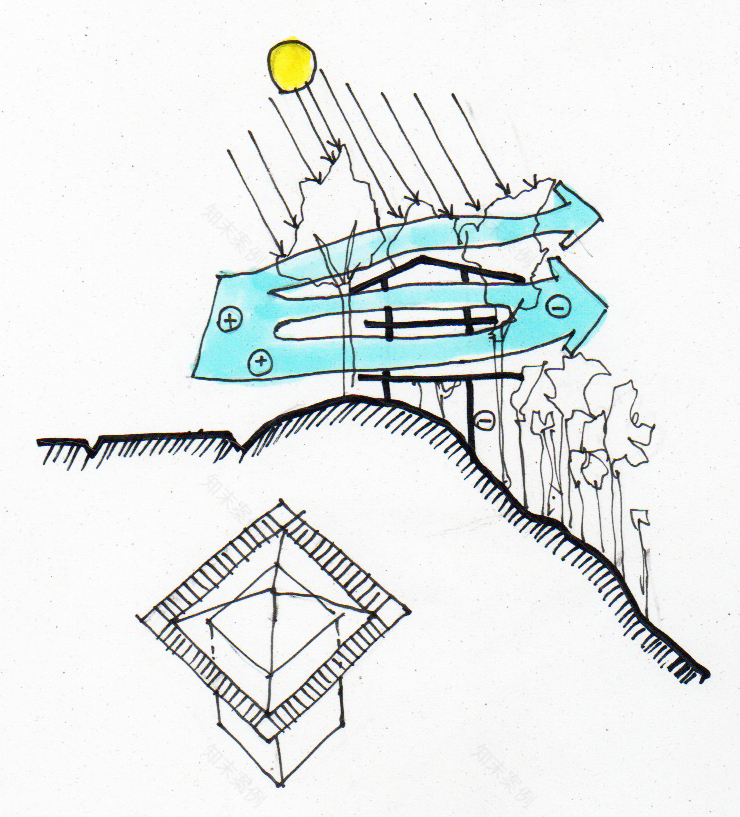查看完整案例

收藏

下载

翻译
Architects:Entre Nos Atelier
Area:110m²
Year:2023
Photographs:Ingrid Johanning
Design Team:Michael Smith Masis, Lucia Flores
Structural Engineering:Acuña estructurales
Electromechanical Consultant:Marcial Carrillo
Interior Design:Daniela Camacho
City:San Mateo
Country:Costa Rica
Text description provided by the architects. From Entre Nos Central Atelier, we seek to accompany, design, and develop an architecture that promotes material and immaterial well-being with the active participation of our clients. The design premise established with the Fletcher Family was to develop, within a limited budget, a compact functional space that could move among and with the preexisting trees. The 'Tree House' is located in Alegría Village; a new ecological neighborhood in the rural hills of San Mateo, Alajuela, Costa Rica, dedicated to the best practices in design and regenerative living.
Collaborative Process. Through a co-creative process with our clients, the importance of creating a spatial experience within a compact housing unit that articulates open terraces with intimate environments was explored. It was a challenge that allowed for a joint and active understanding of the need to integrate with nature, the management of open spaces that evoke tranquility, and that are intimately related to simple transition spaces materialized from a limited budget. In that sense, the house should evoke a sense of refuge every time it shelters them from the overwhelming urban life.
Sense. Programmatically, the house has two levels to give meaning to the spatial experience. The first level contains a common terrace, a small "plunge" pool, a kitchen, and a compact bedroom. The second level has a common living area and master bedroom; both linked by a perimeter balcony with benches on the railings for enjoying the views. Both levels are interconnected by transitional spaces permeable to breezes and framing panoramic views.
Identity. The project incorporates on its exterior a screen-type 'veil' in local teak wood that defines secondary access to the pool and terrace; providing privacy to common spaces and generating a feature of identity with simple geometries found in the tradition of our ancestral villages. The screen allows for the passage of breezes, and gives prominence to wood as the main skin of the building; as a catalytic constructive element of spatial warmth, combining with ceilings of brava cane, structural metal grids, and stone cladding found on site.
Project gallery
客服
消息
收藏
下载
最近





























