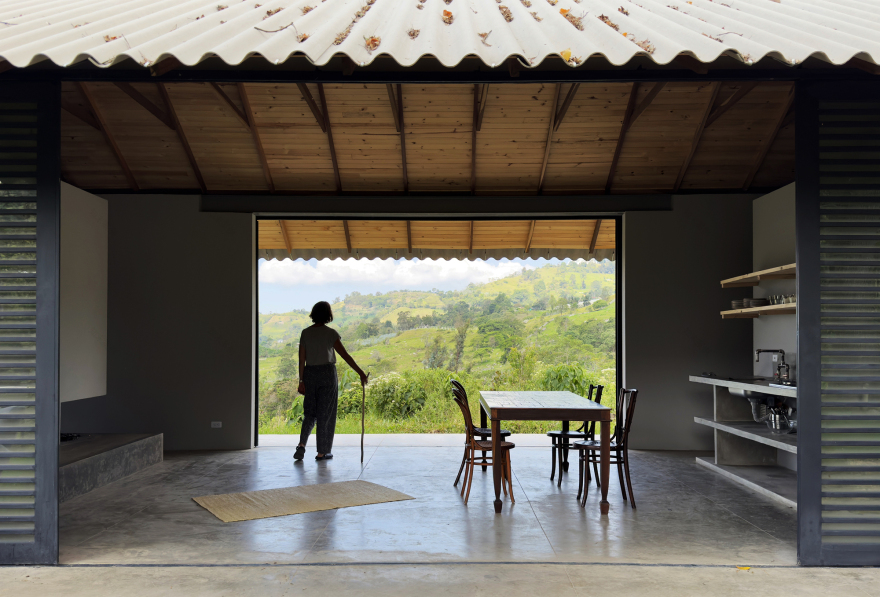查看完整案例

收藏

下载

翻译
Architects:MA-SA
Area:85m²
Year:2023
Photographs:Diego Soto Madriñan
Manufacturers:Eternit
Lead Architect:Diego Soto Madriñan
Design:Diego Soto Madriñan
Design Concept:Diego Soto Madriñan
Design Development:Diego Soto Madriñan
Construction Documents:Gabriela Ortiz Pradilla
Construction Administration:Diego Soto Madriñan
Program:Residential
City:Anolaima
Country:Colombia
Text description provided by the architects. This house is a reinterpretation of vernacular architecture within the Colombian countryside.
Vernacular architecture, deeply rooted in culture and community identity, holds profound significance, especially in rural regions like Anolaima, and Cundinamarca, where diverse landscapes converge, echoing a strong connection to the land's rich heritage. These traditional building practices not only adapt to local environmental conditions but also embody the values and aspirations of the communities they serve in time. The house is a refuge, a place that gathers and protects.
This house integrates all spatial relationships and activities under a single-pitched roof, extending through open-air perimetral corridors that serve as natural extensions of the living space. By blurring the boundaries between interior and exterior realms, it invites inhabitants to immerse themselves in their natural context, fostering a profound sense of belonging and well-being.
In a setting where resources are often scarce, the reliance on local materials transcends practicality, becoming a tribute to traditional craftsmanship and simple construction methods. Every possible material is upcycled and recycled, a nudge to environmental consciousness, resourcefulness and basic common sense. The roof structure is crafted from old pine floors and zapan wood A-frames. Resting upon existing foundations from an old mill, the house embraces its historical roots while minimizing its ecological footprint and construction costs.
The layout prioritizes cross ventilation and natural lighting, enhancing comfort and energy efficiency.
This design merges local architectural traditions with modern living requirements, bridging the past and present to ensure the relevance and adaptability of vernacular architecture in an ever-evolving context.
By embracing these principles, the house embodies the notion of "architecture without architects," honoring cultural heritage, promoting sustainable practices, and challenging conventional notions of time within the field of architecture. It stands as an alternative to the enduring legacy of “local” architecture and its ability to create spaces that resonate deeply with both past and future generations.
Project gallery
客服
消息
收藏
下载
最近























