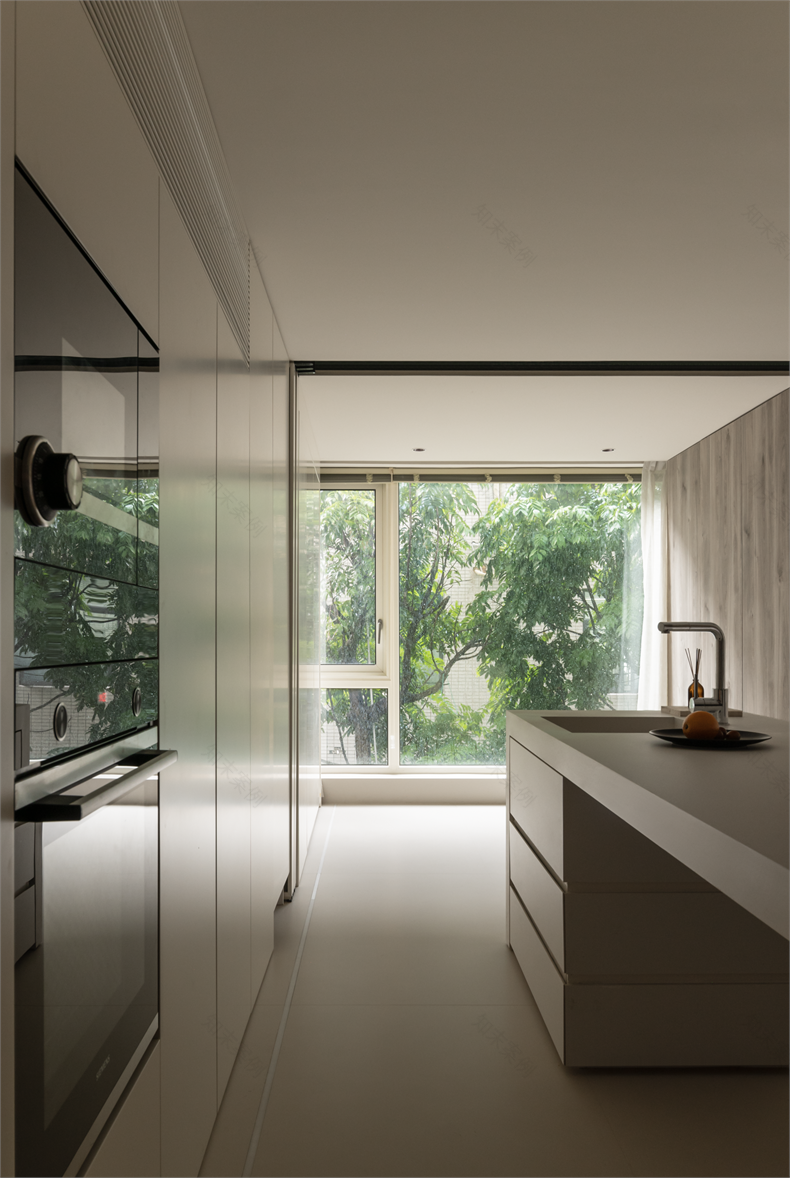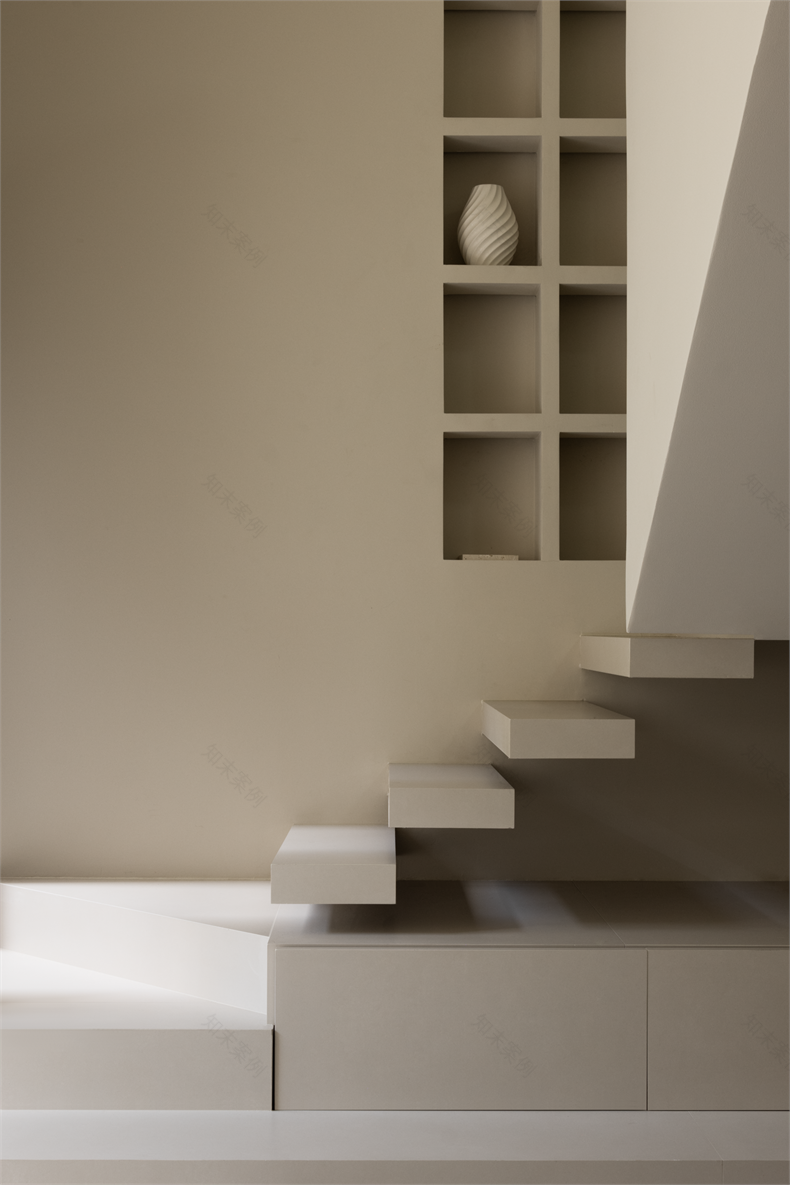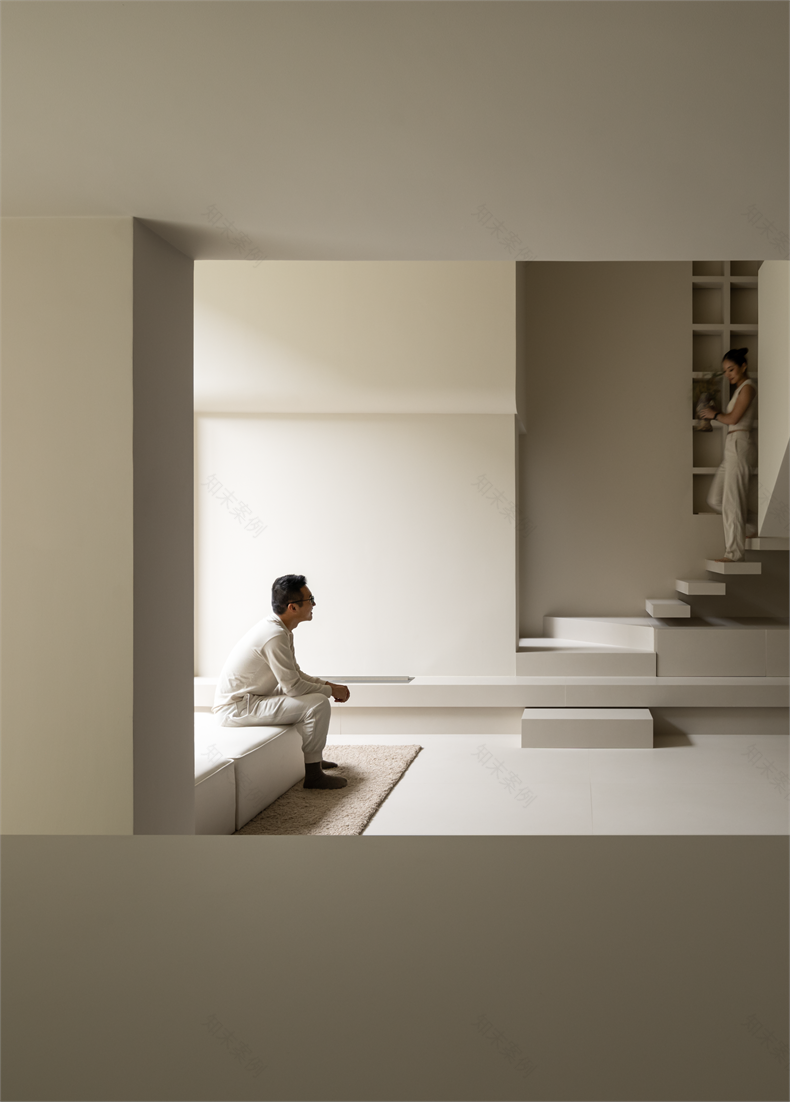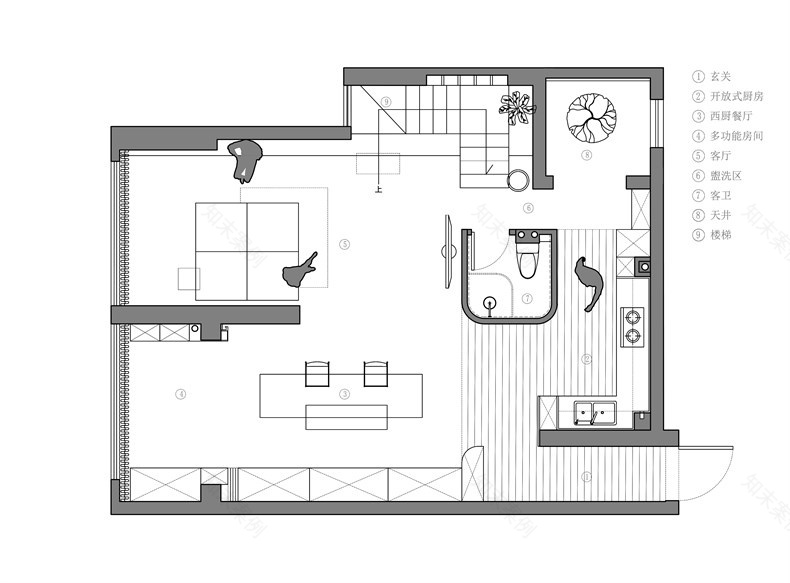查看完整案例

收藏

下载
“将装饰、象征主义和姿态抹掉,留下的便是纯粹的⻣架:质地、颜 ⾊、重量、⽐例和轮廓。”
——密斯·凡德罗
此案位于中⼭市,⼀个繁华的闹市街区 如何在繁杂的城市中剥离喧嚣 在孤独的时刻⼜不忘⼈间烟⽕ 于是 设计师开启了此次空间的探索之旅 故事就此展开 The case is located in Zhongshan City, a bustling downtown district How to get rid of the hustle and bustle in the busy city In the lonely moment and do not forget the human fireworks thereupon The designer started this journey of space exploration So the story begins.
归 | 居 Homing
"极简主义是永恒的探索主题。" 设计师透过事物复杂的外表,追求适应性和舒适性,还原 其内在的空间本质
Minimalism is a constant theme of exploration.
Through the complex appearance of things, the designer pursues adaptability and comfort, restoring its internal space essence.
⼀箪⻝ | ⼀瓢饮
A basket of food | A ladle of drink
Spatial Dialogue
空间的对话
—
"是⼈的活动赋予了房间特别的情调吗?“瑞⼠建筑⼤师卒 姆托在他的⟪思考建筑⟫⼀书中⾃问⾃答,“我之所以问这个 问题,是因为我深信,⼀座好的建筑⼀定能吸纳⼈们⽣活 的痕迹,从⽽呈现出特定的丰富性。” 如此,极简,是赋予空间的,⽽不是对⼈活动的限制。纯 粹的空间,给屋主更多的领地去探索⽣命的精彩纷呈和⽆ 限可能。 让空间本⾝被精简的淡化,使居住于其中的⼈成为主体, 在“舍”与“得”之间,恰恰成就了⼀件⽣活的艺术品。
"ls it human activity that gives a room its specialcharacter?"Swiss architect Zumthor answers himselfinhis book 《 Thinking architecture 》," ask this questionbecause am convinced that a good building mustabsorb the traces of people's lives and thus take on acertain richness.
In this way, minimalism is to give space, not to restrict
human activity. The pure space gives house ownermore territory to explore the wonderful and infinite
possibilities of life
Let the space itself be simplified and diluted,so thatthe people living in it become the main body, betweengiving"and "getting",precisely achieve a work of artof life.
云端 | 漫步
Walking on the clouds
Spatial Expression
空间的表
—
在本案设计中,天然材料是必不可少的元素之⼀,通过其 特有的材料、⾊调和肌理,给⼈带来⼀种⾃然的氛围感。 由⽯塑地板和⽊⽪包裹的地⾯、顶⾯、⽴⾯,形成⼀个天 然的“盒⼦”,为钢筋混凝⼟的冰冷添加了⼀份⼤⾃然的温 度。⽶棕⾊调的墙⾯涂料,使整体空间变得更为纯粹透 亮。透过⼗字形结构的巨⼤落地窗,不仅能欣赏到屋外业 主⾃种的仁⾯⼦树,也让光穿过枝叶,形成婆娑的光影, 洒⼊室内,以此来模糊室内外的界限。随着太阳的东升西 落,⼊室的光影也变得灵动⽽曼妙起来。
In the design of this case, natural materials are one ofthe essential elements, through its unique materials.tones and textures, to bring a sense of naturalatmosphere. The ground, top and facade wrapped bystone plastic floor and wood skin form a natural "boxadding a natural temperature to the cold reinforcedconcrete. The beige colored wall coating makes theoverall space more pure and transparent. Through thehuge floor-to-ceiling Windows of the cross-shapedstructure, you can not only enjoy the Renmei treeplanted by the owner outside, but also let the lightthrough the branches and leaves, forming a dancingshadow and shadow,and sprinkle into the interiorthereby blurring the boundary between indoor andoutdoor. As the sun rises in the east and sets in thewest,the light and shadow in the house also becomesmart and graceful.
疗愈栖居
Healing Dwelling
ImmersionPerception
沉浸感知
—
精心规划的功能分区,不仅增加了空间的有效利用率,也提升了屋主的居家体验。
“以空间之形,构筑一方净土”,让空间成为灵魂栖居的场所。如果说,一层是万家灯火,柴米油盐的朴实生活,那么层则完完全全是属于屋主的私人领域。尺度与材质组合起来的空间质感,是平静且自然的,使屋主能全然的放松下来,从而得到更好的休憩。与灵魂共舞,享受精神上的“无
限”
Carefully planned functional zoning not only increasesthe effective utilization of space, but also enhances thehome experience of the owner.Build a pure land in the shape of space", so that thespace becomes the place where the soul lives.lf we saythat the first floor is the simple life of thousands ofights, fuel, rice, oil and salt, then the second floor iscompletely belonging to the owner's private domain.The combination ofscale and material makes the spacefeel calm andnatural, so that the owner can relaxcompletely and get a better rest. Dance with the souland enjoy spiritual"infinity"。
原始图
一层
二层
项⽬名称 | ⼀半清欢
项⽬地址 | ⼴东·中⼭
建筑⾯积 | 125㎡
设计公司 | 研它空间设计
主案设计 | 闫⽂强
⽂案编辑 | Nebula
空间摄影 | 川河印象·⾦海
项⽬物料 | 岩板 / ⻢赛克条形砖 / ⽯塑地板 / 佐敦
设计时间 | 12 / 2021
完⼯时间 | 10 / 2023
客服
消息
收藏
下载
最近








































