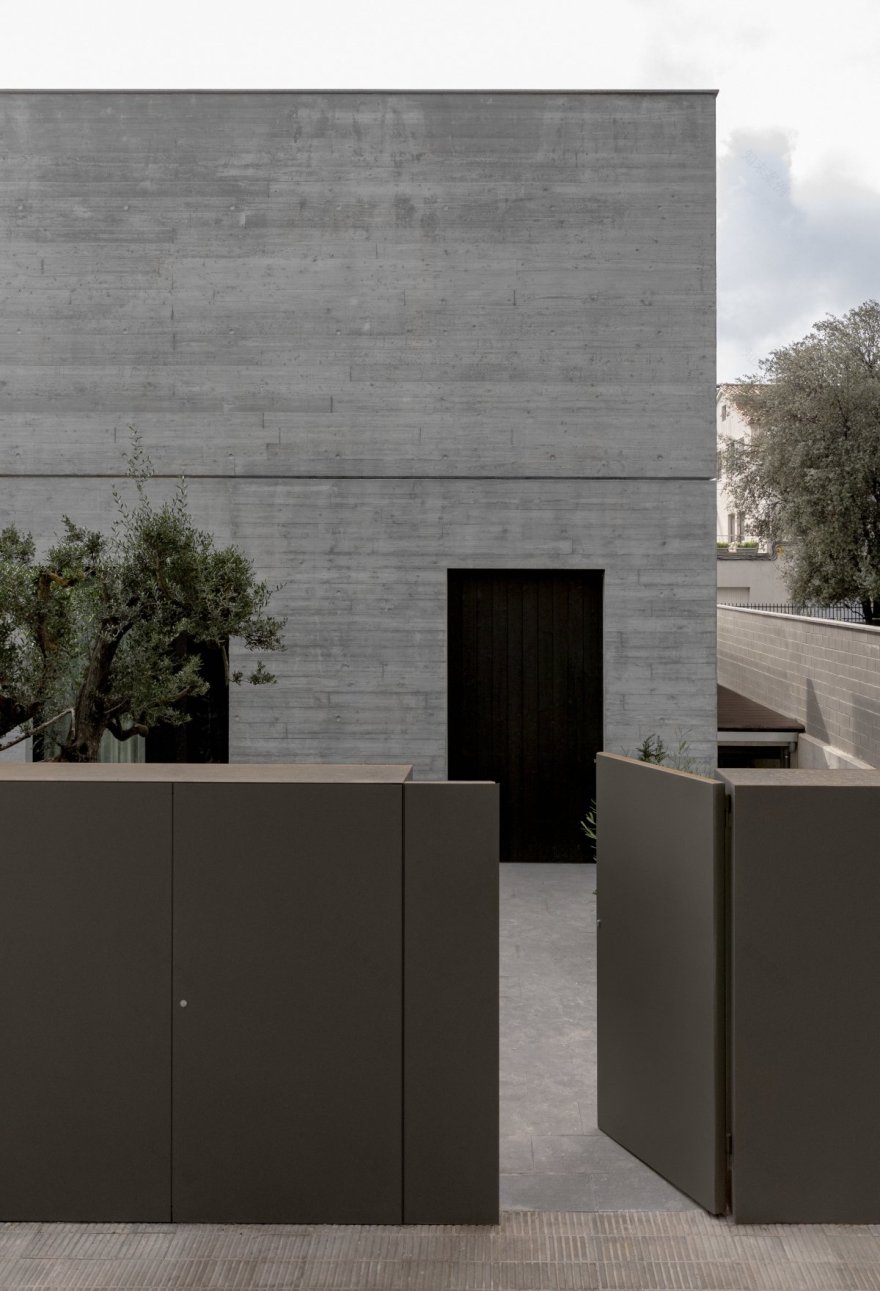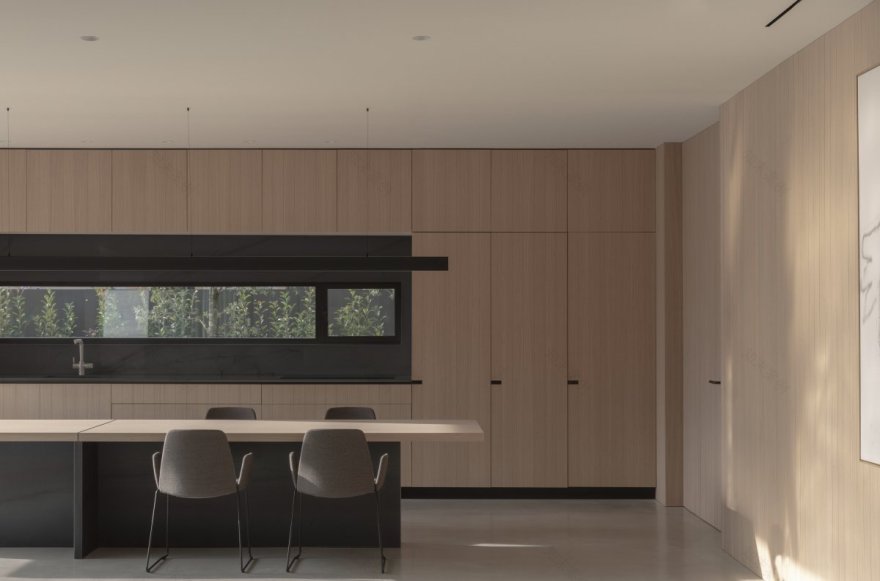查看完整案例

收藏

下载
这座位于巴塞罗那Igualada的住宅背后的的主要论据是:简单的建筑理念和远离时代复杂性的愿望。三个矩形混凝土体块的并置解释了项目在形式上的简洁性,而它的开口则最终定义了内部生活。
The idea of a “simple architecture" and the desire to take distance from the complexity of our times have been the main arguments behind the concept around this home located in Igualada, Barcelona. The juxtaposition of three rectangular concrete volumes explains the project’s formal simplicity while its openings define the interior life of it.
基本上,房子由一个较低的主体和两个较高的主体构成的,两种材料几乎解决了整个项目。外部松木板包裹混凝土的使用有双重含义:一方面,它讲述了客户与木工世界之间的关系,另一方面,它的水平印记除了获得质感外,还旨在给立面带来景观的一面。在室内,橡木木条被垂直放置,使进入房间的通道几乎难以被察觉。
Basically, the house is configured by a lower body and two upper ones, and only two materials solve almost the entire project. The use of concrete formwork with pine wood boards outside has a double reading: on the one hand, it speaks about the clients’ relationship with the woodworking world, and on the other, its horizontal imprint emphasizes its longitudinal aspect of the façade, in addition to gaining texture. Inside the oak wood slats have been vertically placed, making access to the rooms almost imperceptible.
一楼的公共区域被设计为单一的开放空间,客厅、餐厅和厨房完全连接在一起。一间卫生间和办公室完成了该楼层的分布,其抛光混凝土地板成为简化和减少线条的另一个好例子。这些空间通过大窗户可以向外看。
The common areas on the ground floor are designed as a single open space, where the living room, dining room and kitchen are completely connected. A courtesy toilette and an office complete the distribution of this floor, whose polished concrete floor becomes another good example of simplification and reduction of lines. These spaces look outwards through large windows which closings create a recessed porch facing the garden and the pool.
楼梯可以通往地下室或楼上,楼上有三间卧室,作为套房,每间都有自己的浴室。主卧室和浴室之间的玻璃开口引进了大量的光线,允许从内部试验混凝土建筑的简单性和平静性,这种材料有自己的声音。走廊被用作工作区域,前面有一扇大窗户,使房子的上部和下部都沐浴在光线中。
The staircase either leads to the basement or the upper floor, where there are three bedrooms that function as suites each with its own bathroom. A glass opening between the master bedroom and the bathroom absorbs plenty of light that allows experience from inside the simplicity and calmness of the concrete’s architecture, a material that speaks for itself. The hallway is used as a working area in front of a large window, that bathes with light both the upper and lower part of the house.
地下室被分成两个大空间,一个用于停放车辆,另一个用滑动门隔开,用于游戏、放置机器和设置储藏室。在这一层,混凝土的极简特性被充分利用,精心安排的技术照明发挥了主导作用。
The basement is divided into two large spaces, one for the vehicles and the other, delimited by a sliding door, for games, machines and storage. At this level, the concrete’s minimalist qualities are fully exploited and carefully arranged technical lighting plays a leading role.
这座房子坐落在一个三面开放的地块上,由两条小街和一个广场分隔,使居住场所的位置成为一个非常绿色的区域。天空的倒影和植被与混凝土盒子形成了迷人的对比,从美学角度来看,它的简朴是受到鼓励的。
The house is laid on a three-sided open plot, delimited by two side streets and a plaza, making the living place’s location a very green area. The sky’s reflection and the vegetation present itself as a charming contrast to the concrete box, and from an aesthetic point of view its austerity is encouraged.
Architect:FrancescRifé
Photos:JavierMárquez
Words:小鹿
客服
消息
收藏
下载
最近





































