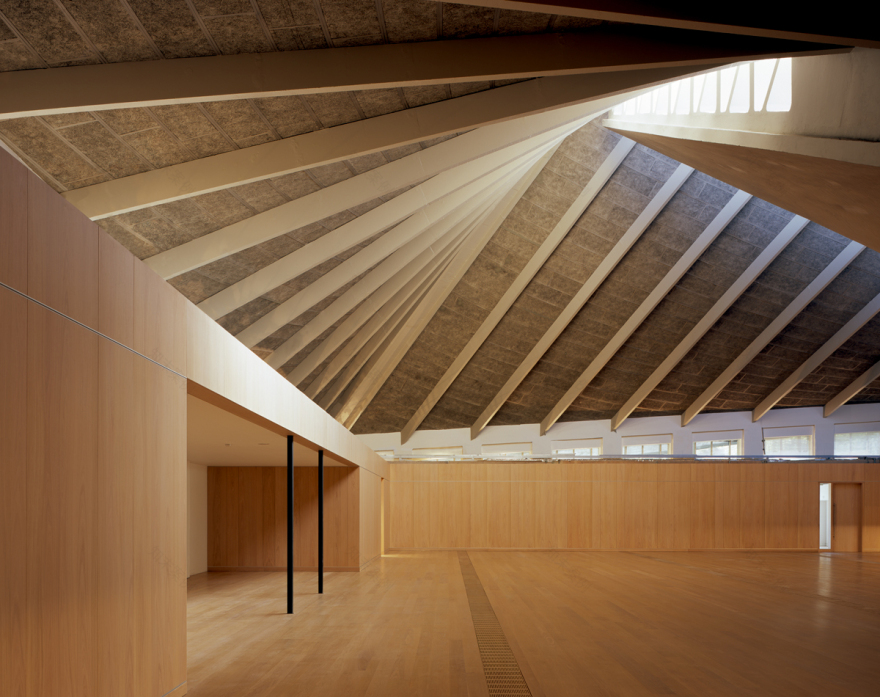查看完整案例

收藏

下载
在2007年12月,考虑英联邦研究所场地的潜力,OMA与其他建筑公司一起,受Chels公司副主席Stuart Lipton的邀请,设计一间博物馆。OMA的提案试图通过给现代主义纪念碑——伦敦设计博物馆的新家注入生命来拯救这座二级建筑,同时保留其独特的铜屋顶和抛物线形式。
In December 2007, CONSIDERING the potential of the Commonwealth Institute site, OMA, along with other architectural firms, was invited by Stuart Lipton, vice chairman of Chels, to design a museum. OMA’s proposal sought to save the grade II* listed building by reinjecting life into the modernist monument, the new home for London’s Design Museum, while retaining its distinctive copper roof and parabolic form.
OMA、Allies和Morrison一起负责翻修后的建筑外观和外部围护结构的设计。该项目需要与设计博物馆室内建筑师John Pawson密切合作。
OMA with Allies and Morrison were the architects responsible for the design of the refurbished structural shell and external envelope of the building. The project required a close working relationship with Design Museum interior architects, John Pawson.
项目进行了大量重大而复杂的翻新工程,包括对建筑结构和地下室进行整体改造,以提高建筑面积和组织效率,以适应设计博物馆的需要,同时按照文物管理人员的意见,平衡和保留底面戏剧性的景观。
Significant and complex refurbishment works were carried out, including the wholesale reconfiguration of the structure and basement excavation to increase floor area and organisational efficiency to suit the needs of the Design Museum, while balancing the retention of the dramatic views to the underside as agreed with heritage officers.
立面已完全更换,以满足当代技术建筑标准。玻璃被重新设计和替换,以保留开窗的模式和原始RHWL建筑的蓝色玻璃外观。新系统允许控制未来进入博物馆空间的日光。原有的彩色玻璃板已被拆除、翻新及修复,供日后参观博物馆的游客使用。
The facades have been completely replaced to fulfill contemporary technical building standards. The glazing was redesigned and replaced to retain the pattern of the fenestration and the blue-glass appearance of the original RHWL building. This new system permits controlled daylight into and views out of future museum spaces. Original stained glass panels were removed, refurbished and reinstated to be enjoyed by future visitors to the Museum.
Architect:JohnPawson
Interiors:AlliesandMorrisonOMA
Photos:NickGuttridgeLucBoegly&SergioGraziaPhilipVileLukeHayesJamesHarris
Words:小鹿
客服
消息
收藏
下载
最近
































