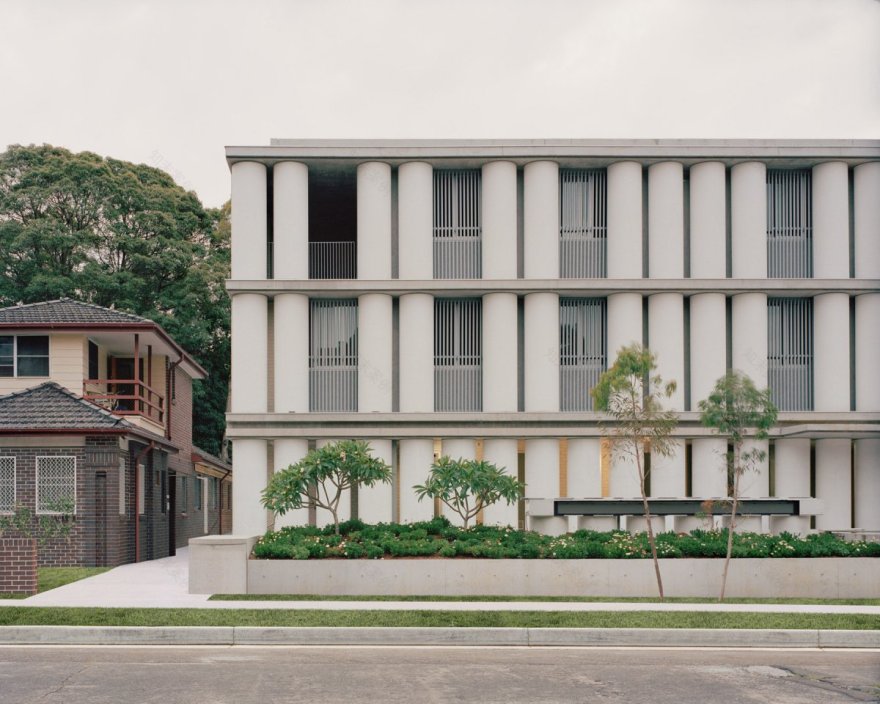查看完整案例

收藏

下载
在悉尼Hurstville,周围主要是20世纪70年代和80年代的砖砌公寓楼和最高只有三层的房屋,由Candalepas Associates设计的安静的COLG坐落在一个令人安心的类似高度。它比街道上的大多数建筑都要宽,有一个引人注目的微妙的外墙,让人联想到早期的现代主义建筑,如Mies van der Rohe没有钢铁和玻璃。取而代之的是,三层分明的建筑,由一排排间距各异的白色“柱子”组成,有节奏地穿过建筑的正面,每层的地板和屋顶都由混凝土的水平细带构成。
Surrounded predominantly by 1970s and 80s brick apartment blocks and houses at a maximum of three storeys in Hurstville, Sydney, the quietly monolithic Church of the Living God (COLG) by Candalepas Associates sits at a reassuringly similar height. Wider than most buildings in the street, it has a strikingly subtle facade that harks back to early modernist architecture by the likes of Mies van der Rohe – without the steel and glass.Instead, three strongly demarcated layers – or storeys – comprising rows of variously spaced white ‘columns’ run rhythmically across the front of the building between thin horizontal bands of concrete that constitute the flooring and roofing of each level.
在一端,一个动态的天桥屋顶漂浮在建筑正面的上方和外面,两个大的钢制排水管从那里垂直延伸到地面。该建筑的公民和公共方面继续在内部进行,有两个大厅、一个餐厅、一个厨房、两个休息厅和一个书店,以及在上面两层为有需要的人提供的一些私人短期和长期的公寓。
At one end, a dynamic flyover roof floats above and out from the building’s facade, from which two large steel drainpipes extend vertically to the ground.The civic and communal aspects of the building continue inside with two lobbies, a dining hall, a kitchen, two breakout rooms and a bookshop as well as – on the upper two levels – a number of private short- and long-stay apartments for those in need.
有趣的是,这些柱子是由被切成两半的预制FRC排水管构成的,这是一种巧妙而经济的方式,可以为建筑及其外部走道遮挡风吹雨打,保持隐私和安全,同时允许自然光在缝隙间过滤。但是,当人们经过非成型的混凝土叶片墙,并通过一对次要的门进入圣所内部时,就会发现这是外部世俗世界和内部精神世界之间的一个门槛,即一个深邃的中央大厅般的空间,为沉思、祈祷和敬拜提供了一个场所。
Interestingly, the columns are constructed out of prefabricated FRC drainage pipes that have been cut in half – a clever and economical way of shielding the building and its external walkways from windblown rain and maintaining privacy and security while allowing natural daylight to filter between the gaps.But as one passes by the off-form concrete blade-wall and through a secondary pair of doors to the inside of the Sanctuary, it becomes apparent that this is a threshold between the external secular world and the spiritual interior – a deep central hall-like space that provides a place for contemplation, prayer and worship.
颜色柔和的地毯、桦木胶合板和白色穿孔石膏板的隔音墙衬里共同促进了安静,而其双层和三层楼高的天花板则闪耀着柔和的白光,光线通过隐藏的嵌入式天窗沿着建筑的延伸屋檐进入空间。
Together the mutely coloured carpet, birch plywood and acoustic wall linings of perforated white plasterboard promote silence, while its double- and triple-height ceiling glows with a soft white light that enters the space through hidden recessed skylights along the building’s extended eaves.Columnar forms shield the building and its external walkways from the elements while allowing natural daylight to filter in.
这种 "光辉 "通过一条细长的白色LED照明灯带得到加强,该照明灯带沿着台阶上方的天花板和墙壁之间的交接处运行。在下面的凹槽里,台子本身被淹没在从上面的隐蔽的光轴投下的光池里。这种抽象的光与灵性的暗示也出现在外面,金色的光芒投射在那些站在中央的、一米宽的、涂成金色的中庭天窗下的人身上,该天窗形成了圣殿和用餐区之间的过渡空间。
This ‘glow’ is enhanced by a thin strip of white LED lighting that runs along the juncture between ceiling and wall above the dais. In a recess underneath, the dais itself is flooded in a pool of light cast from a concealed light shaft above it. This abstract allusion of light to spiritualityis also present outside, where a golden glow is cast upon those who stand underneath the central, one-metre wide, gold-painted atrium skylight that forms a transition space between the Sanctuary and the dining area.
Architect:CandalepasAssociates
Photos:RoryGardiner
Words:KirstenRann
客服
消息
收藏
下载
最近



















