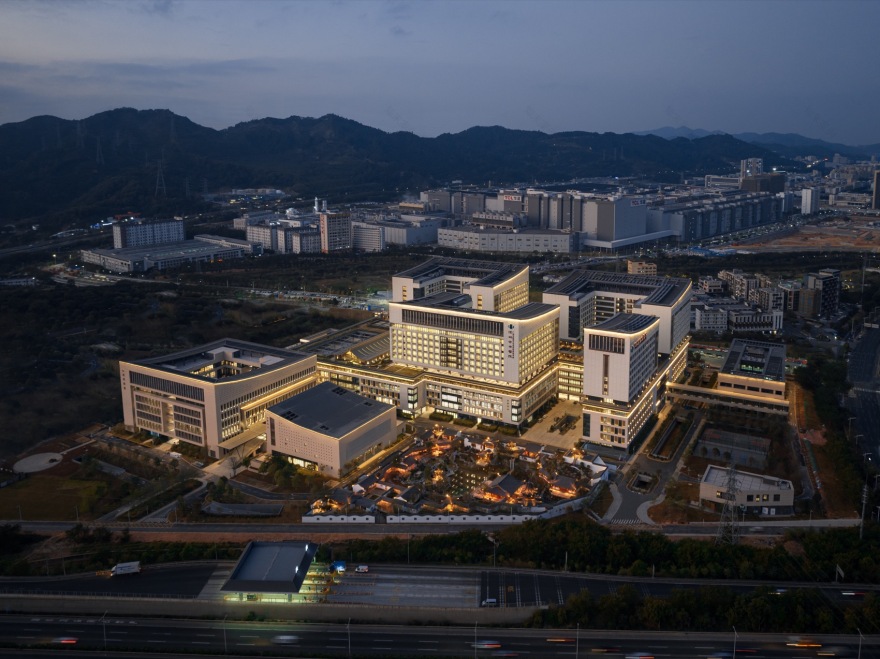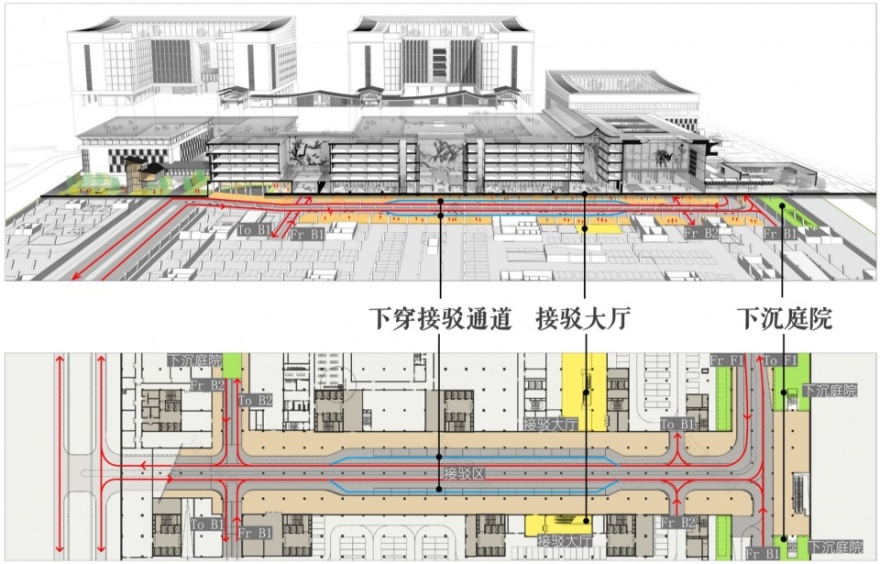查看完整案例

收藏

下载
“西方建筑如同一幅西洋油画,而中国建筑则如同卷轴画。”
—— 梁思成
“Western architecture resembles an oil painting, while Chinese architecture is similar to a scroll painting.”
by Liang Sicheng
▼夜景鸟瞰,Aerial view at night © 是然建筑摄影
深圳市中医院光明院区设计创作主要有两条线索,一是基于复杂的规划技术问题的理性分析和解题,二是中医和中国文化相结合的建筑文化表达。
The architectural design of Guangming Campus of Shenzhen TCM Hospital is guided by two threads: rational analysis and resolution of complex planning technique problems, and representation of the architectural culture that combines TCM and Chinese culture.
▼传统文化,现代营造,Modern creation on top of traditional culture © 是然建筑摄影
▼传统现代,和谐共生,Harmony between Tradition and Modernity © 是然建筑摄影
在规划技术层面,本项目有三个设计难点:
1. 项目地块中存在众多不利因素,市政道路和防洪渠穿越场地,同时龙大高速公路的噪音干扰,这些因素对规划布局策略有着重大影响;
2. 医院分期进行建设,各期之间既需独立运作,又要互相联系,如何确保整体和分期医疗资源的合理分布,是设计需要面对的挑战;
3. 大型医院对城市交通提出巨大挑战,如何提高高峰期交通效率和交通出行的人性化体验是医院规划设计关键内容。
4. 在规划策略上,设计将主要建筑沿场地西侧、南侧布置,远离高速的噪音干扰,并在东侧设计中式花园,结合防洪渠和交通设计,将河道和市政道路的限制转化为医院规划布局的优势。
The design faced three challenges in terms of planning technique:
1. Unfavorable site conditions: The site is traversed by a municipal road and a flood control channel, and suffers from traffic noise generated by Longda Expressway, which significantly affected the planning layout strategy;
2. Phased development: Different phases of the Hospital need to operate independently while being interconnected, posing challenge to the distribution of medical resources overall and to each phase;
3. Urban transportation: The Hospital, with its big size, makes it a critical task of hospital planning to achieve efficient traffic during peak hours and people-centered mobility.
4. In terms of planning strategy, we place the main campus buildings along the west and south sides of the site, away from the noisy expressway, and design a Chinese style garden in the east of the site in combination with the flood control channel and traffic system, turning the disadvantageous river channel and municipal road into advantages for hospital layout.
▼东侧养生园,Health Garden in the East © 是然建筑摄影
设计将医疗街和模块化设计相结合,创造了一个既变化丰富,又可灵活扩建的可生长式医院功能体系。所有将来可扩展的功能均可方便地与既有体系相融合,成为新体系的一部分。方案沿医院主轴线方向,在住院街下方地下一层设置人性化立体交通系统,将出租车、网约车等即停即走车辆引入医院落客接驳,服务急诊、门诊和住院病患,既可以避免传统车辆在路边落客造成的城市干道交通拥堵,又能缩短患者行走距离,实现无风雨医疗环境。
▼资源·多中心组织模式,Resources · Multi-center Organization Model © 孟建民团队
By combining hospital street and modular design, we create a changeful, flexible and growing functional system for the Hospital that enables easy integration of all future scalable functions with existing ones and the consequential birth of a new system. We establish a people-oriented vertical transportation system on B1 below the inpatient street in the direction of the Hospital’s main axis. Taxis, cars for ride hailing, and other temporary stay vehicles are introduced into the campus to serve emergency patients, outpatients, and inpatients. This not only avoids traffic congestion on arterial roads caused by roadside drop-offs, but also ensures an all-weather medical environment with shorter walking distance for patients.
▼虚实并济,阴阳合抱,Combination of voidness and solidness, and balance between yin and yang © 袁小宜
在建筑文化方面,如何通过建筑设计表达中医文化和传统建筑文化,同时体现对未来中医的展望是我们在深圳市中医院光明院区项目创作中的主要出发点。设计从规划格局、功能结构、空间层次、立面造型等四个层面进行系统思考,展现新型中医院建筑文化特色。
▼交通·双向交通接驳,Transportation · Bidirectional Transportation Connection ©孟建民团队
In terms of architectural culture, how to convey the culture of TCM and traditional Chinese architecture through architectural design while reflecting the future prospects of TCM is the main starting point of our design. Our work showcases the cultural characteristics of novel TCM architecture based on systematic thinking from four aspects: planning layout, functional structure, spatial hierarchy, and facade design.
▼清晨鸟瞰,Aerial view of the Complex in the Morning © 是然建筑摄影
壹 · 苑中有园,园中有院
1. A Tapestry of Architecture, Garden and Courtyard
中国建筑与园林往往互相依存,和谐共生。方案因势随形、将建筑沿场地周边布置,并在场地东侧形成一个园林体系。设计采用“凹”字形体量作为建筑母题,一连串“凹”形体量互相错动,形成连续、动态的半围合空间结构。同时,我们将 “苑”“园”“院”植入其中,形成“苑中有园,园中有院”的总体布局。“苑、园、院”相融相接,浑然一体,营造出一种虚实并济、阴阳合抱的风水格局。
Chinese architecture and gardens tend to be interdependent and coexist in harmony. Based on the site terrain, the design places buildings along the site perimeter, and develops a garden system in the east of the site. A series of “concave” shaped buildings are scattered to form a continuous, dynamic semi-enclosed spatial structure interwoven with garden and courtyard elements, hence an overall fengshui layout marked by the combination of voidness and solidness and the balance between yin and yang.
▼叠石造园,对景观庭,Opposite view of garden landscape with stacked stones © 是然建筑摄影
▼园与建筑,交相辉映,Garden and architecture complementing each other © 是然建筑摄影
贰 · 经络纵横,层层递进
2. A Progressive Layout Resembling Jing and Luo
经络是人体运行气血、联系脏腑、体表及全身各部的通道。方案以“十”字双轴为“经”,贯穿上下,沟通内外。各单元内部路网为“络”,纵横交错,层层展开。“十”字双轴分别沿长圳路和光布路展开,空间层层递进,形成独特的中式空间序列。医疗功能轴组织门急诊和医技功能,设置架空广场、中庭、自助服务、健康讲堂、庭院等功能设施;住院生活轴组织住院、医养康复等功能,设置庭院式主入口、门诊大厅、艺术画廊、中医大讲坛、庭院等空间,并植入多种配套服务设施和共享功能,为全院提供优质服务。
Jing and Luo (Channels and Collaterals) are the pathway of Qi and blood and the links between internal organs and body parts. The design takes two crossed axis as linking Channels and the internal road network of each unit as sprawling Collaterals. The two axis unfold along Changzhen Road and Guangbu Road respectively, where progressively arranged spaces form a unique Chinese-style spatial sequence. The medical treatment axis linking up outpatient, emergency and medical technology functions accommodates elevated square, atrium, self-service area, health lecture hall, courtyard, etc. The campus life axis connecting hospitalization, medical care and rehabilitation functions organizes courtyard-like main entrance, outpatient hall, art gallery, traditional Chinese medicine lecture hall, courtyard, etc. as well as supporting service and shared functions that promise campus-wide quality services.
▼叠梁成拱,悬浮围院,Arch structure formed by stacked beams floating atop the courtyard © 是然建筑摄影
▼山水写意,画屏入境,Screens displaying poetic natural landscape © 是然建筑摄影
▼取古绎新,桁架呈街,Creative use of trusses © 是然建筑摄影
▼会议前厅,Conference lobby © 是然建筑摄影
叁 · 虚实相生,相融渗透
3. Integration of Void and Solid Spaces
建筑主体由架空屋顶花园分为上下两部分。上部为三面围合的住院、养老等居住功能体量。下部为大平层布局的门诊、医技等功能。通过设置底层架空和通高庭院,方案将地面园林系统、屋顶花园系统整合为一个互相关联的整体。设计结合深圳海洋性气候特征,保证室内外空间互相流动、转化。伴随绿植的渗透,建筑与自然相映成趣,成为被自然包裹的诗性场所。
The main building structure is horizontally divided by an elevated roof garden into two parts: a three-sided enclosure for hospitalization and elderly care in the upper part and a large flat floor housing outpatient and medical technology functions in the lower part. An open-up ground floor and an elevated courtyard help integrate the ground garden system and roof garden system into an interconnected whole. The marine climate characteristics of Shenzhen are leveraged to ensure mutual flow and transformation between indoor and outdoor spaces. With the introduction of greenery into the site for a fun contrast with architecture, the campus becomes a poetic place embraced by nature.
▼建筑自然,相映成趣,Fun contrast between architecture and nature © 是然建筑摄影
▼架园成景,四季游廊,The elevated garden with all-season corridors © 是然建筑摄影
肆 · 承转启合,与古为新
4. Creative Use of Ancient Elements
建筑弧线形坡屋顶统一面向建筑中轴,形成飞檐翘角四水归堂的景观意向。表皮的设计灵感源自“格扇通花”的独特肌理,结合现代材料和技术,以舒展的长轴画面展现出现代东方韵味。通过对空间、肌理、尺度和色彩的处理,方案建立起合、隐、妙、怡的空间秩序,创造出中而新、中而现代的医院建筑。
The curved sloping roofs uniformly face the central axis, shaping the landscape imagery of flying eaves (implying success in one’s career) and rainwater flowing into the courtyard from four sides (meaning the accumulation of wealth). The building skin, inspired by the unique texture of “latticed sash with carved patterns”, demonstrates modern oriental charm through a stretched long scroll painting with the aid of modern materials and technology. Through smart treatment of space, texture, scale and color, the design presents novel, modern Chinese-style hospital architecture characterized by a consistent, concealed, ingenious, and pleasing spatial order.
▼飞檐翘角,四水归堂,Flying eaves and rainwater flowing into the courtyard from four sides © 是然建筑摄影
项目类型:医疗建筑
建设地点:广东省深圳市
用地面积:11.16万㎡
建筑面积:44万㎡
床位数:2000床
造价:40亿元
设计时间:2017年
竣工时间:2023年5月
业主单位:深圳市工务署、深圳市中医院
设计单位:孟建民团队
主创建筑师:孟建民、邢立华
设计团队:刘瑞平、符永贤、汤进顺、谢利民、余妙玲、黄章恩、高文安、李金涛
施工图设计:深总院筑景院(建筑:肖松、穆卫强、李梅、厉初、屈娜、易豫、黄舒凝、高小霞;结构:胡凯、何晓雪、黄凌峰、王剑波、徐方成;给排水:吴建宇、唐小梅、余远琼、石述霞、刘扬龙;暖通:黄建强、吴强、杨锋宏、田丽萍、杨秋丽;电气:万丹、李丹青、欧阳娇、杨基羽、刘志军;智能化:蔡丹确、农良贤、杨春艳、张术静)
景观设计:深总院筑景院(陈英华、郭金环、梁丽韵、宋嘉琪、李小皆、袁琳、陈蔡榕、陈舒晴)
室内设计:深圳市杰恩创意设计股份有限公司(周京京、丁华斌、田飞龙、谌玲、吴伟晓、聂海强、谢玉梅、陈虹、袁丽娟、陈浩、张玉谦、吴威、王艳)
BIM咨询与设计:深总院数字化建筑研究所(孟乐、韦唐宾、罗鸣、曾维浩、黄永健、袁小芹)
摄影:是然建筑摄影、袁小宜
Project Type: Healthcare building
Location: Shenzhen, Guangdong
Site Area: 11.16wan㎡
Gross Floor Area: 44wan㎡
Number of Beds: 2000
Design Time: 2017
Completion Time: 2023
Client: Bureau Public Works of Shenzhen Municipality, Shenzhen TCM Hospital
Architects: Meng Architects
Lead Architects: Meng Jianmin, Xing lihua
Design Team: Liu Ruiping, Fu Yongxian, Tang Jinshun, Xie Limin, Yu Miaoling, Huang Zhangen, Gao Wen’an, Li Jintao
Construction Contractor: SZAD(Architecture: Xiao Song, Mu Weiqiang, Li Mei, Li Chu, Qu Na, Yi Yu, Huang Shuning, Gao Xiaoxia; Structure: Hu Kai, He Xiaoxue, Huang Lingfeng, Wang Jianbo, Xu Fangcheng; Water supply and drainage: Wu Jianyu, Tang Xiaomei, Yu Yuanqiong, Shi Shuxia, Liu Yanglong; HVAC: Huang Jianqiang, Wu Qiang, Yang Fenghong, Tian Liping, Yang Qiuli; Electrical: Wan Dan, Li Danqing, Ouyang Jiao, Yang Jiyu, Liu Zhijun; Intelligence: Cai Danque, Nong Liangxian, Yang Chunyan, Zhang Shujing)
Landscape design: SZAD(Chen Yinghua, Guo Jinhuan, Liang Liyun, Song Jiaqi, Li Xiaojun, Yuan Lin, Chen Cairong, Chen Shuqing)
Interior Design: Shenzhen Jayen Creative Design Co., LTD(Zhou Jingjing, Ding Huabin, Tian Feilong, Chen Ling, Wu Weixiao, Nie Haiqiang, Xie Yumei, Chen Hong, Yuan Lijuan, Chen Hao, Zhang Yuqian, Wu Wei, Wang Yan)
BIM Design: Meng Architects(Meng Le, Wei Tangbin, Luo Ming, Zeng Weihao, Huang Yongjian, Yuan Xiaoqin)
Photo Credits: Schran Images, Yuan Xiaoyi
客服
消息
收藏
下载
最近





















