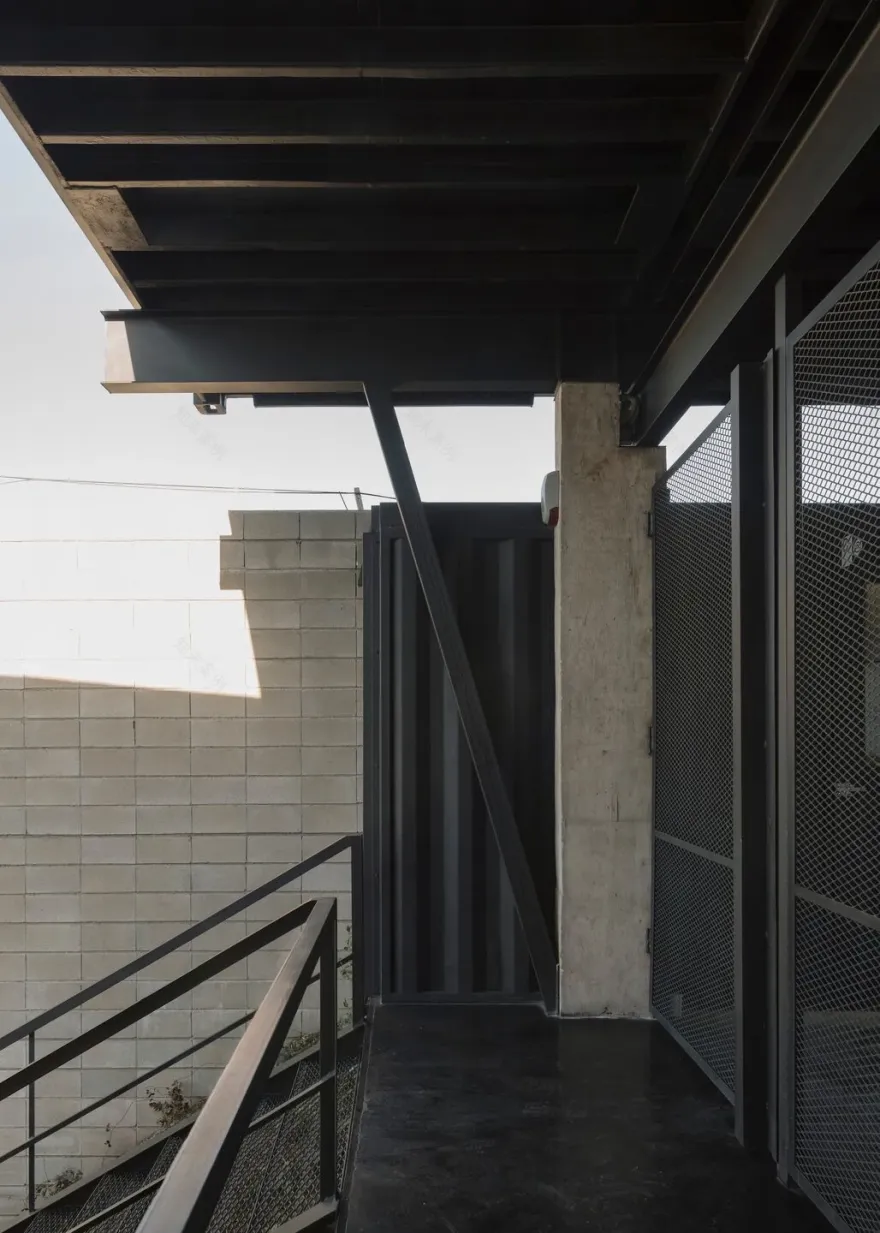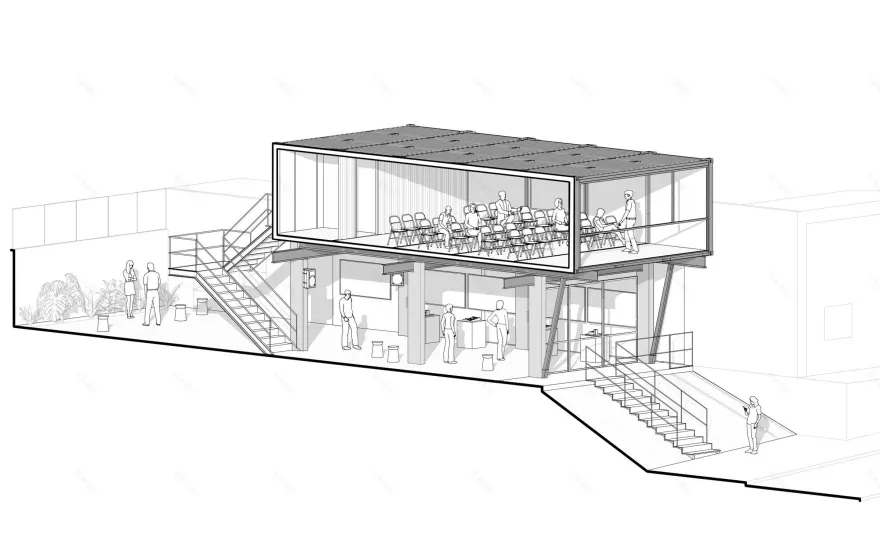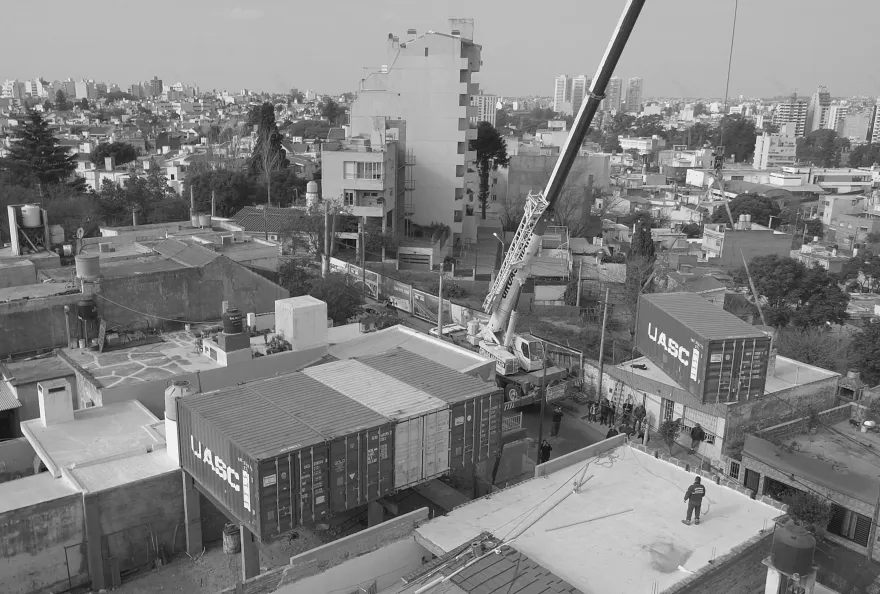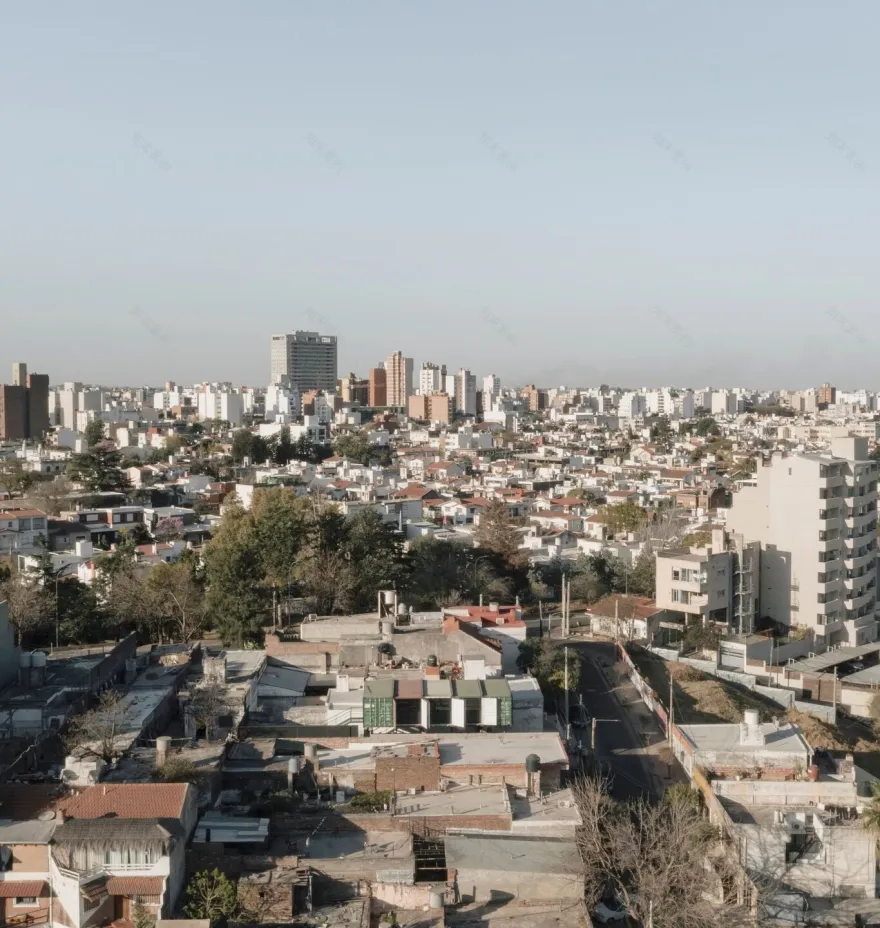查看完整案例

收藏

下载

翻译
Architect:JARQ studio
Location:Córdoba, Córdoba Province, Argentina; | ;View Map
Project Year:2019
Category:Exhibition Centres;Cultural Centres
Multi-purpose shipping container. We envisioned a place that would host exhibitions, installations, events, cultural programs and workshops from different fields to foster local talent and culture: visual arts, digital arts, architecture, design, photography, etc.
That was our idea. We opened in February 2020. Everything was ready… But we had to make changes. Our architecture studio, which was originally planned to use only 20% of the space, took over almost the entire building.
We rented a vacant lot until 2026 in a small and not very well-known neighborhood of the city, Ducasse, which is located in the high area of the northern banks of the Suquía River. Consequently, the lot has an imposing view of the city, a unique feature that we wanted to exploit and highlight in our project.
We designed the project in containers, which meant that 90% of the building —and therefore the investment— would be relocatable or capitalizable. However utopian it may sound, we received this one morning and, if necessary, it would be gone in a week.
FLIA has two floors: on the first floor, service areas (kitchen, storage and bathrooms) are arranged in a block parallel to the lot’s dividing wall, freeing up the central space and allowing for flexible semi-covered use for events, meetings, exhibitions, or just a simple lunch. The second floor leads to the containers, where there is a module that serves as a private office and a space for free use (4 unified modules), clad in wood, where the view is our key player.
We had to reduce and capitalize on as much material as possible: the kitchen, bathrooms and even the barbecue grill were built out of the surplus of the containers that make up the second floor. This system was also designed to be easily moved to any location as needed. The walls are bolted to each other and to the floor, and are made up of sheet metal panels from the recycled shipping containers, insulation, and the interior finish.
Flia unfolds to the city and the neighborhood. The building’s setback interrupts the existing consolidated municipal line on the block. On a sloping green space, above which the entrance staircase rises, the building is set back and lifted, providing an open space to the neighborhood, which children and dogs are constantly taking ownership of. And truth be told: we love that.
At the same time, this setback and slope provides “privacy” to the first floor, where the façade is completely translucent. Therefore, on this level, we have also taken advantage of the views, generating a semi-covered space for meetings, gatherings or relaxing.
Architects: Jarq
Creators: Javier López Revol, Florencia M. Ball, Ángeles Nievas
Photographs: Federico Cairoli, Revoli Nievas
▼项目更多图片
客服
消息
收藏
下载
最近























